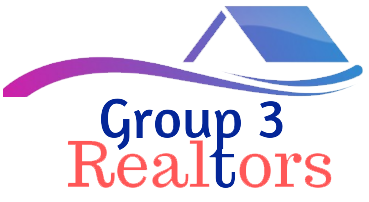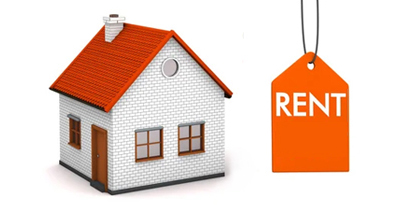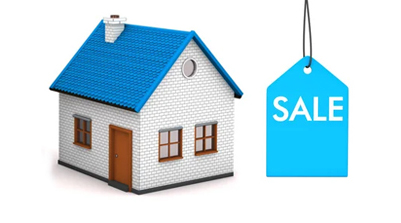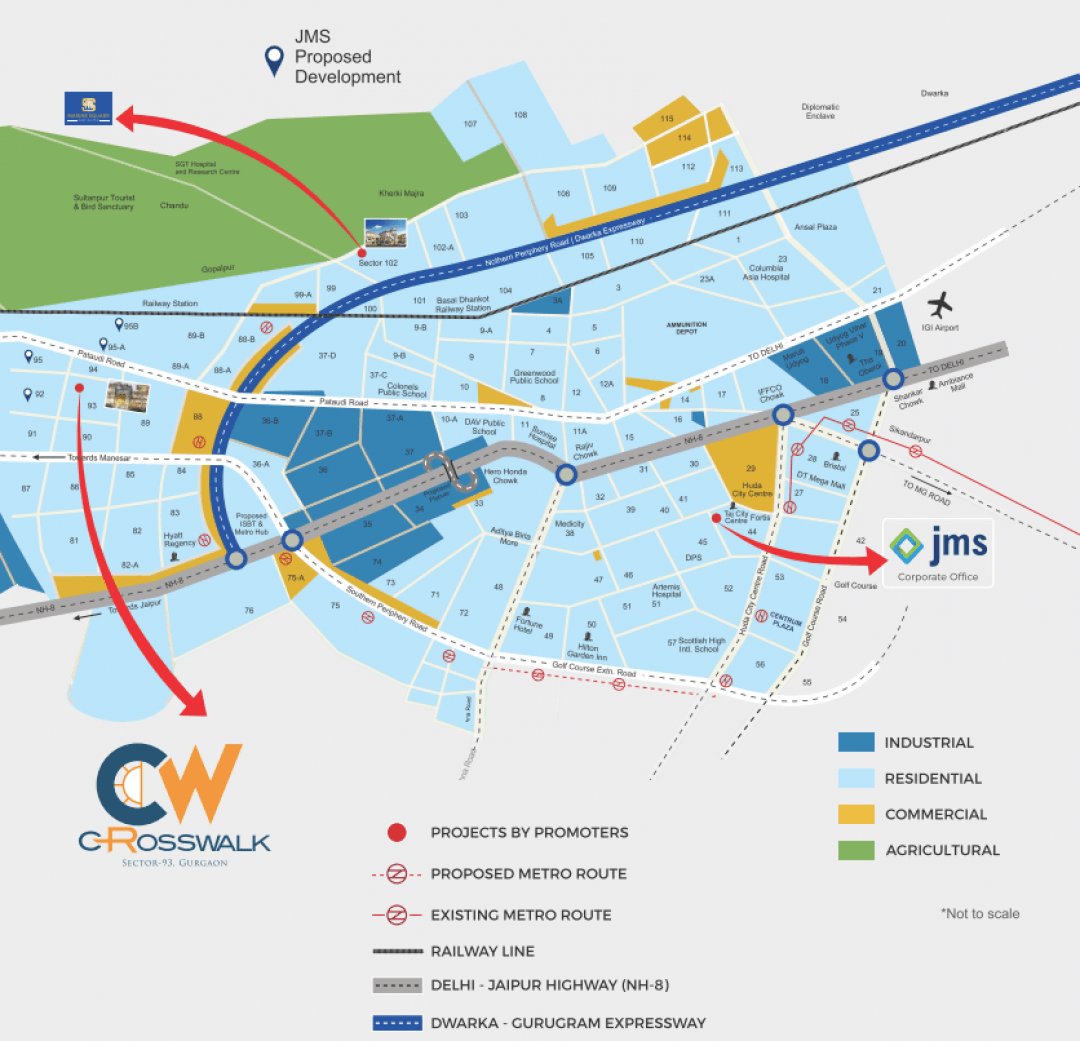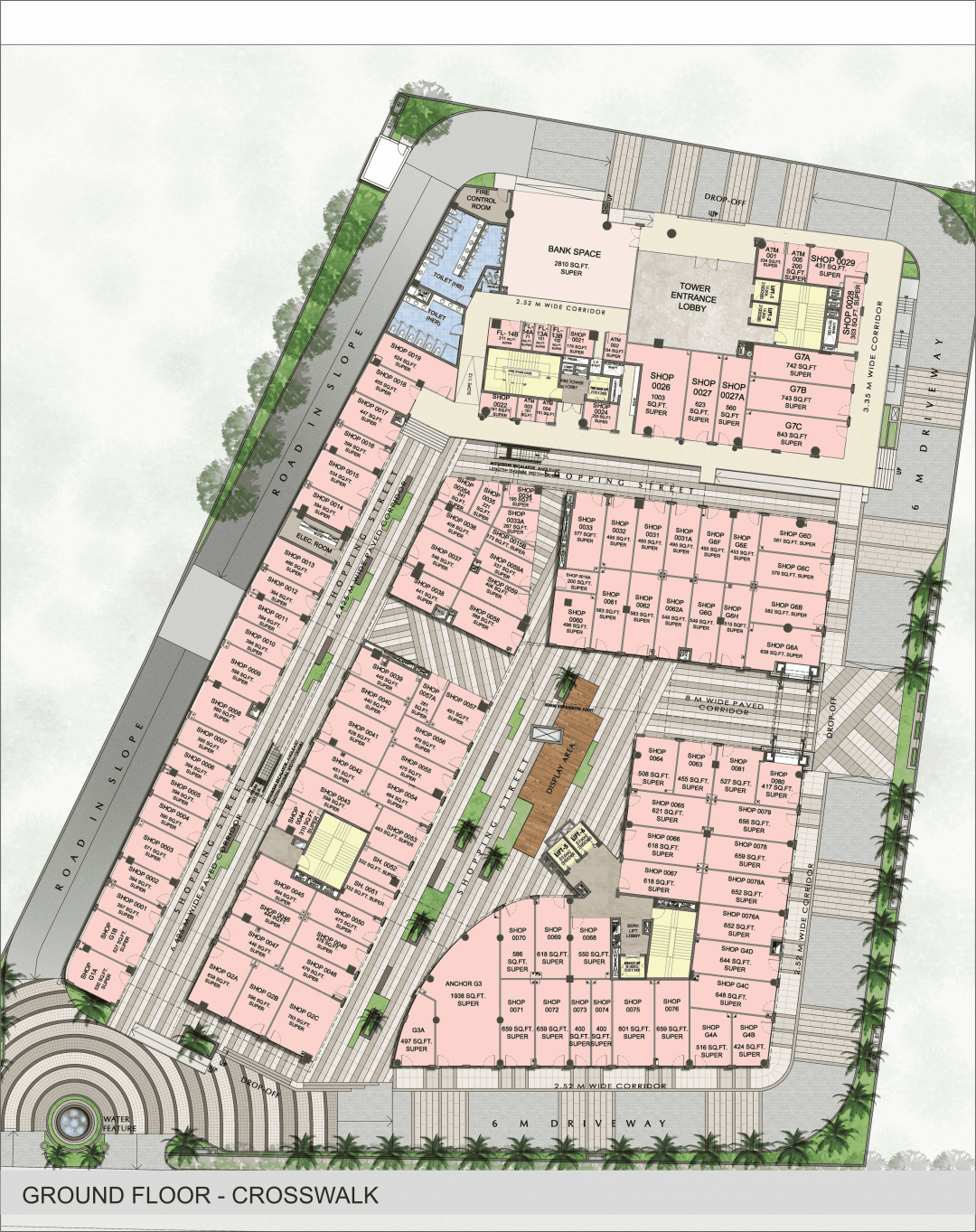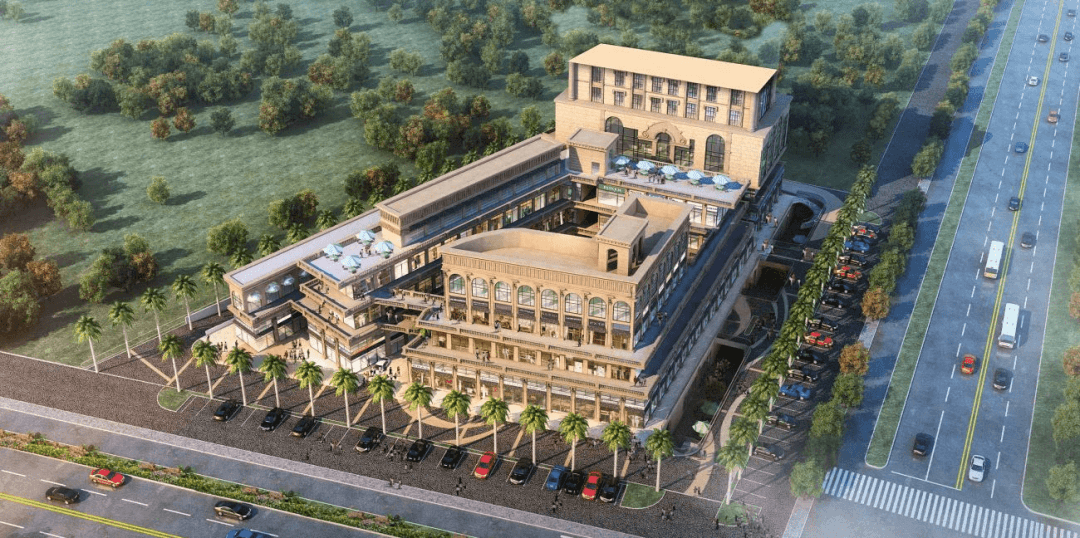
JMS Crosswalk Gurgaon Overview
JMS Crosswalk Sector 93 Gurgaon is one of the commercial developments of jms buildtech. It offers spacious skillfully designed shops, office space
JMS Crosswalk Project Highlights
Project Size:
2 Acres
Total Tower:
1
Total Floor:
6
Total Units:
500
Ownership:
Freehold
Transaction Type:
Resale
Available From:
2020
Air Conditioned:
Yes
Gated Community:
Yes
Furnishing:
Unfurnished
Parking:
covered
Visitor Parking:
Yes
Vastu Complaint:
Yes
Security:
Yes
Maintenance Staff:
Yes
Water Source:
Broewell
Power Backup:
Full
JMS Crosswalk Gurgaon Key Features
- Designed to meet the needs of highly competitive, multi-tasking professionals
- Broadband internet connectivity throughout the entire building
- 100% power back up at all times along with round the clock security systems
- Air conditioned office space
- All-round safety measures including CCTV surveillance and a modern fire-fighting system
- Positions amidst beautifully landscaped surroundings
JMS Crosswalk Amenities
 Garden/Park
Garden/Park
 Club House
Club House
 Gym
Gym
 Intercom
Intercom
 Kids Play Area
Kids Play Area
 Meditation Center
Meditation Center
 Sports Facility
Sports Facility
 Rain Water Harvesting
Rain Water Harvesting
 Swimming Pool
Swimming Pool
 Wi-fi Connectivity
Wi-fi Connectivity
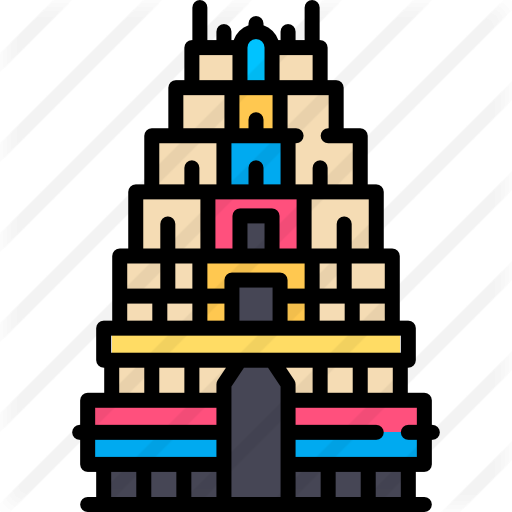 Temple
Temple
 Maintenance Staff
Maintenance Staff
 Cafeteria
Cafeteria
 Day Care Centre
Day Care Centre
 Open Space
Open Space
 Guest House
Guest House
 Jogging Track
Jogging Track
 Shopping Center
Shopping Center
 Vastu Compliant
Vastu Compliant
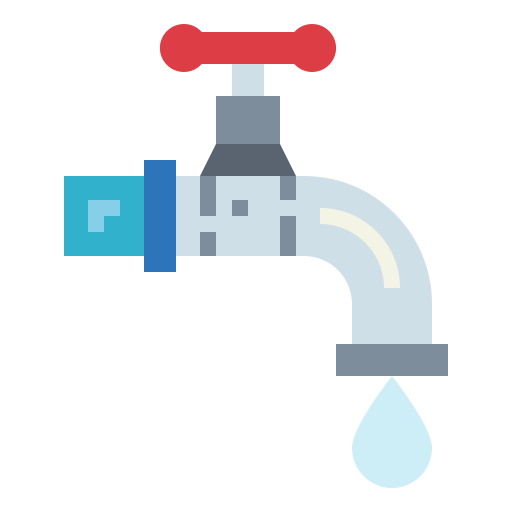 24 Hour Water Supply
24 Hour Water Supply
 Business Center
Business Center
 Air-conditioned
Air-conditioned
 Waste Disposal
Waste Disposal
 ATM
ATM
JMS Crosswalk Price List
NA
JMS CROSSWALK FLOOR & PAYMENT PLAN
Similar Properties
