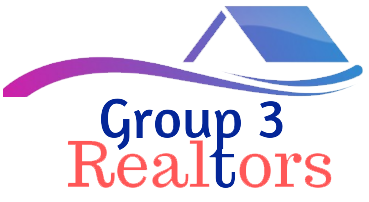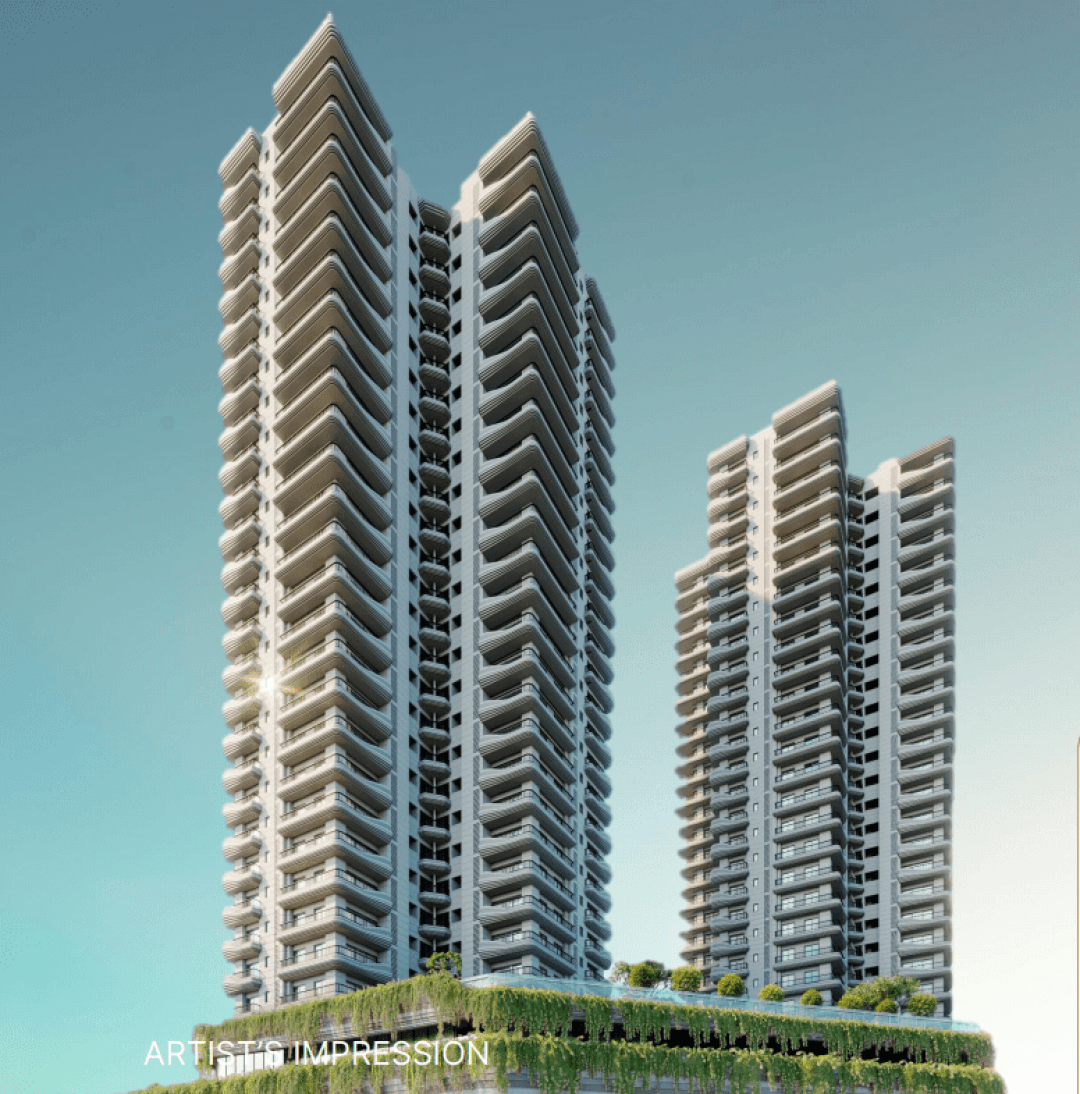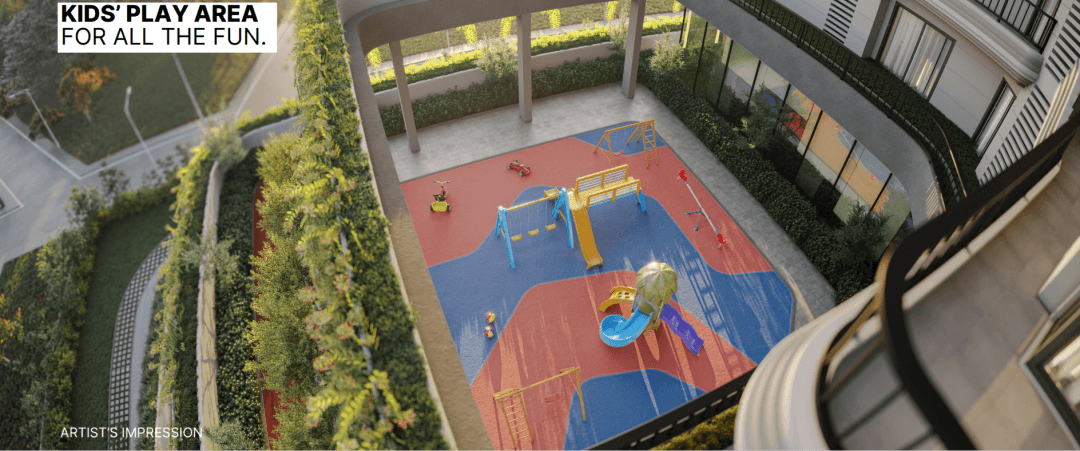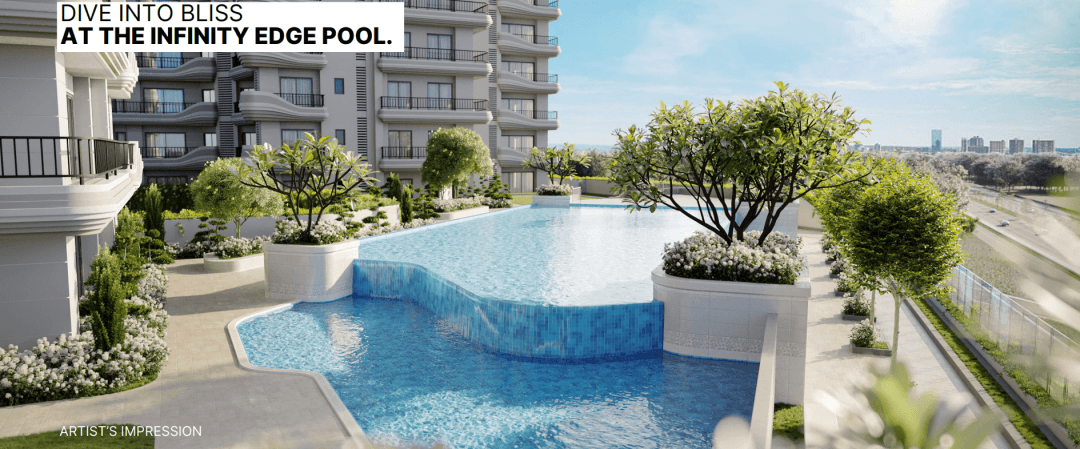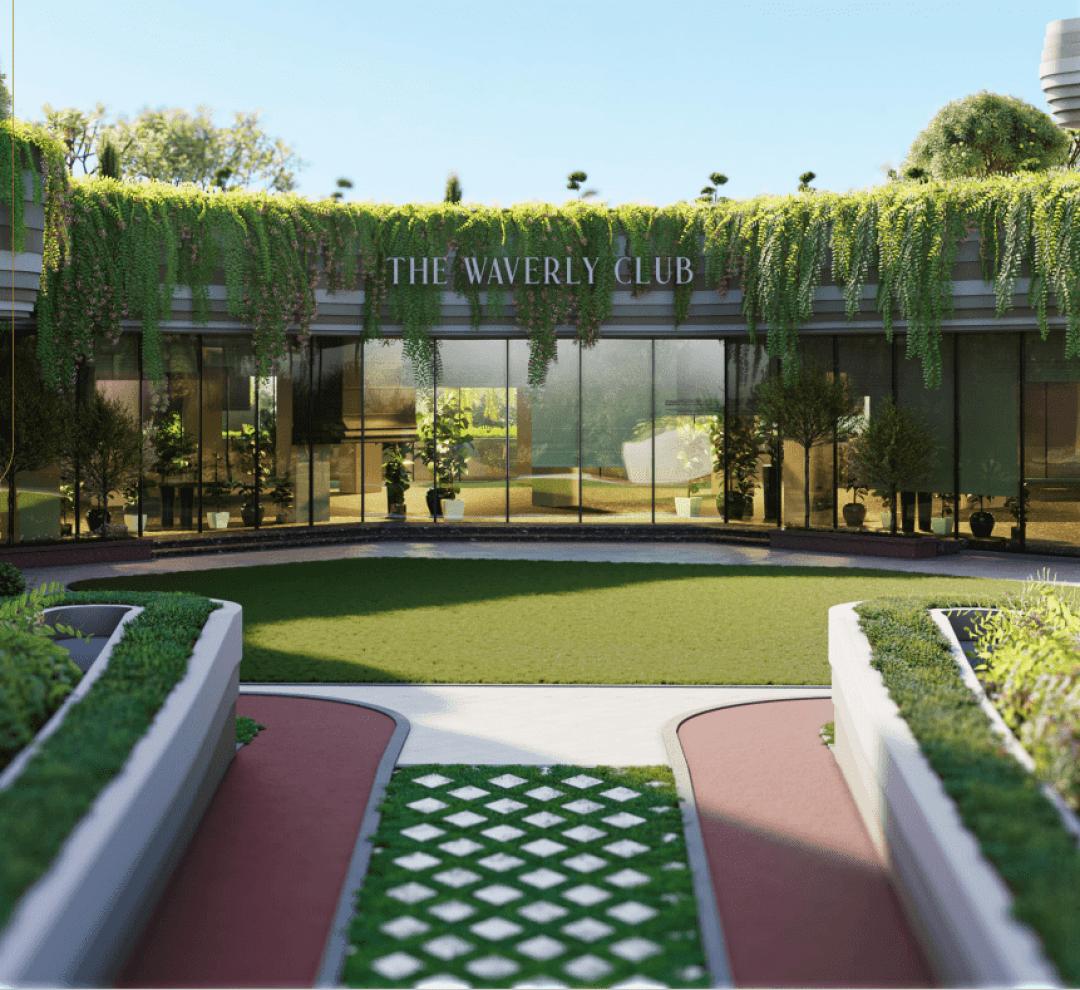3 BHK
3044 Sq. Ft
28
Open: 1, Covered: 1
Yes
Yes
Full
East
Semi Furnished
Sobha Altus Pricing Details:-
Sobha Altus Property Details:-
Sobha Altus Overlooking:-
Sobha Altus Project Amenities:
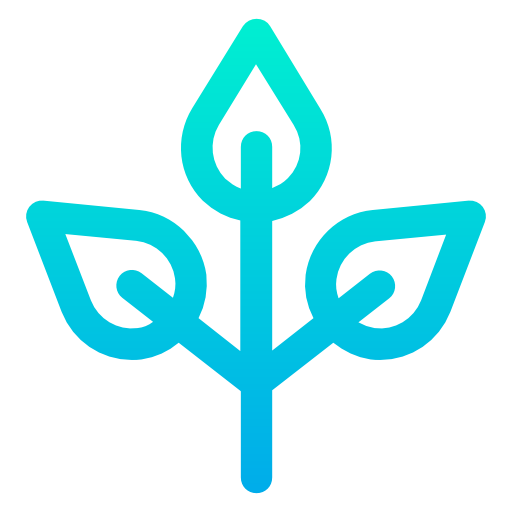 Garden/Park
Garden/Park
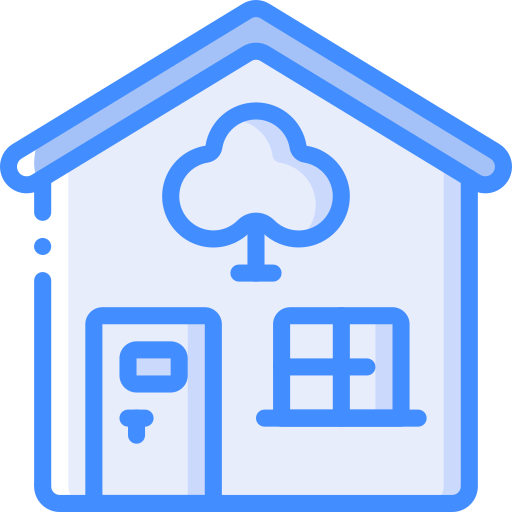 Club House
Club House
 Gym
Gym
 Intercom
Intercom
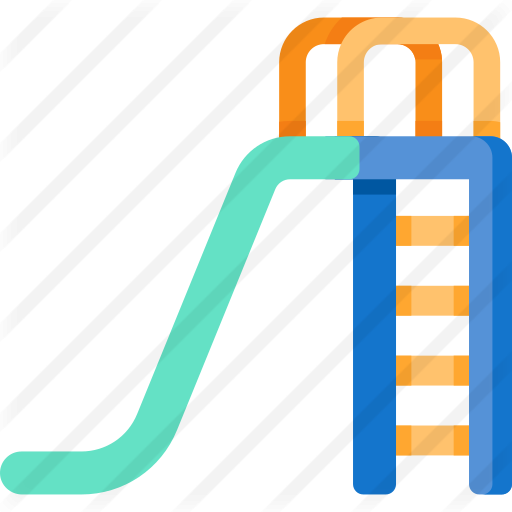 Kids Play Area
Kids Play Area
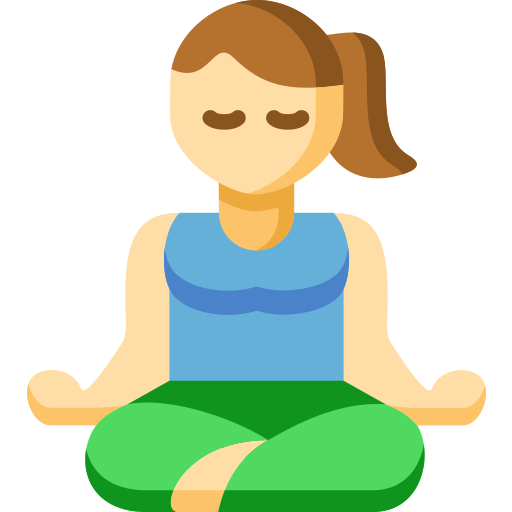 Meditation Center
Meditation Center
 Sports Facility
Sports Facility
 Rain Water Harvesting
Rain Water Harvesting
 Swimming Pool
Swimming Pool
 Wi-fi Connectivity
Wi-fi Connectivity
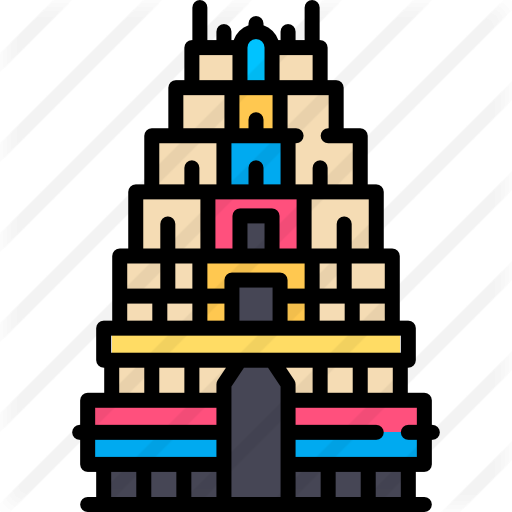 Temple
Temple
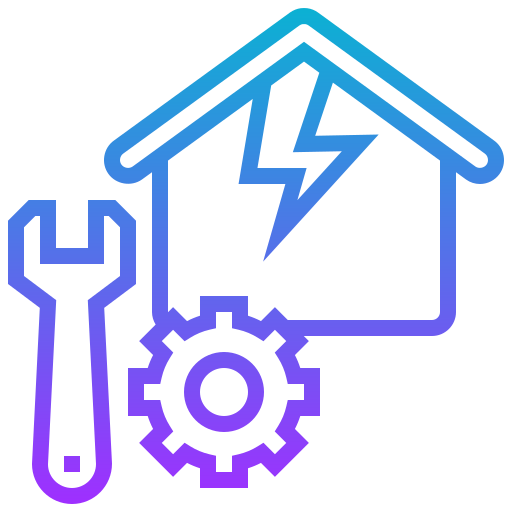 Maintenance Staff
Maintenance Staff
 Cafeteria
Cafeteria
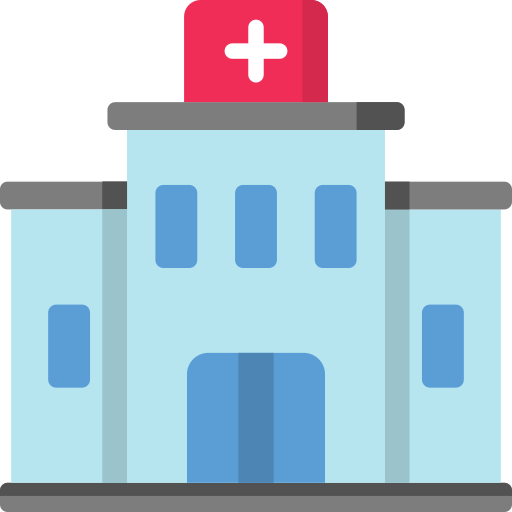 Hospital
Hospital
 Day Care Centre
Day Care Centre
 Open Space
Open Space
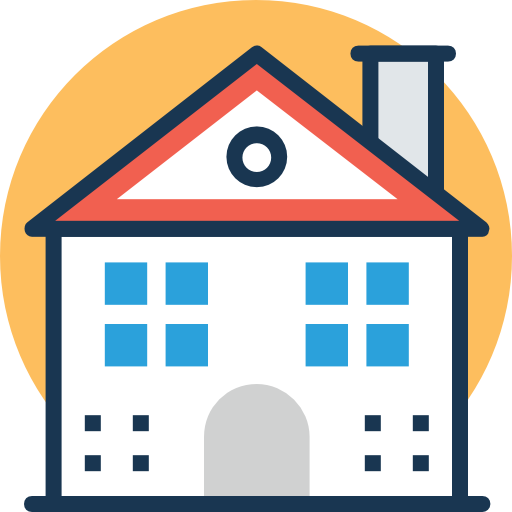 Guest House
Guest House
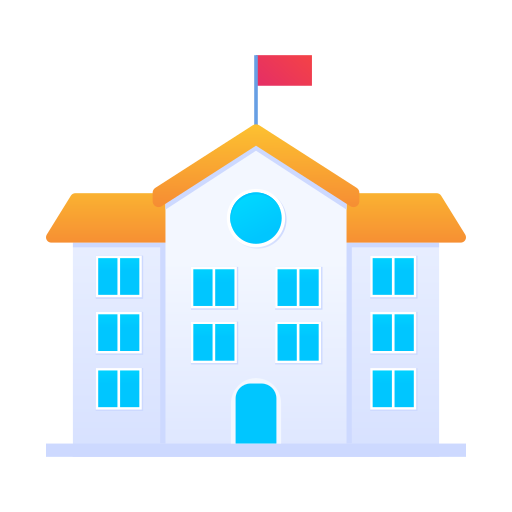 School
School
 Jogging Track
Jogging Track
 Shopping Center
Shopping Center
 Vastu Compliant
Vastu Compliant
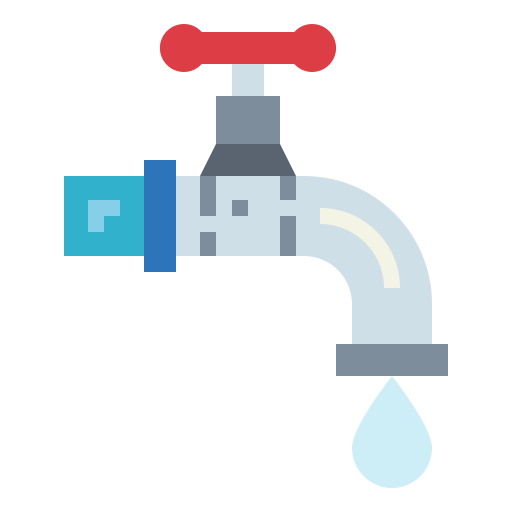 24 Hour Water Supply
24 Hour Water Supply
 Business Center
Business Center
 Air-conditioned
Air-conditioned
 Waste Disposal
Waste Disposal
 ATM
ATM
Sobha Altus Overview:
3 BHK Luxury at Sobha Altus, Sector 106, Gurgaon
Step into a world of elevated elegance with this 3 BHK residence at Sobha Altus, a premium high-rise project located in the heart of Sector 106, Gurgaon, just off the bustling Dwarka Expressway. Designed for families who value open space, natural light, and privacy, this home offers the rare balance of modern convenience and peaceful living.
About the Apartment
- Type: 3 BHK + Servant Room
- Area: Approx. 3,044 sq. ft.
- Furnishing: Semi-furnished with premium fittings
- Parking: One covered + one open car park
- Orientation: East-facing for bright and positive mornings
This home has been designed with smart space planning, allowing every corner to breathe. From the expansive balconies to the airy living room, the home encourages a lifestyle of ease and comfort.
What Makes This Project Special
- Limited to only 293 exclusive residences spread across 5.5 acres – no crowd, no noise
- Wrap-around balconies offering wide-angle views of cityscape and greenery
- Private lift lobbies with very few homes per floor – for complete privacy
- Homes with minimal shared walls and intelligent cross-ventilation
- High-end features like modular kitchen, branded sanitaryware, and smart lighting
Luxury Beyond Walls
- Residents get access to one of Gurgaon's most expansive clubhouses—The Waverly Club, covering over 46,000 sq. ft., offering:
- Indoor temperature-controlled pool, kids’ splash zone & outdoor leisure pool
- Full-fledged gym, squash & badminton courts, table tennis
- Co-working spaces, café, business lounge & multipurpose hall
- Zen-style gardens, open-air decks, jogging track & kids’ play areas
Built for a Greener Tomorrow
- IGBC Gold Pre-Certified project promoting eco-friendly living
- Rainwater harvesting, solar-powered lighting & green terrace designs
- Open green zones, reflexology paths & landscaped courtyards
Safety & Smart Comforts
- Gated community with 24x7 security & biometric access
- EV charging points, smart home integration & FTTH broadband
- 100% power backup, high-speed lifts & concealed service areas
Location Advantages
- Located in one of the fastest-growing corridors of Gurgaon:
- Just 20 mins to IGI Airport
- 15 mins to Cyber Hub and major commercial hubs
- Close to schools, hospitals, malls & the upcoming metro line
- Quick connectivity to NH-8, Pataudi Road, and Delhi
Ideal For
Perfect for business owners, working professionals, NRIs, and luxury lifestyle seekers looking for a home that offers privacy, location, and long-term value—all in one.
Schedule a Visit Today
Your new home at Sobha Altus awaits—where the skyline meets serenity.
Project Name: Sobha Altus
Location: Sector 106, Gurgaon
Contact: +91-8745000414
Sobha Altus About Society (Highlights):
Sobha Altus, Sector 106, Gurgaon
Sobha Altus offers a peaceful and modern lifestyle for families seeking space, privacy, and comfort—all in a prime location on the Dwarka Expressway.
Premium Homes
- 3 & 4 BHK spacious apartments
- Only 293 units in the entire project – no overcrowding
- Big balconies with beautiful city views
- Modern interiors with high-quality fittings
- Private layout – very few apartments per floor
Modern Architecture
- Unique wave-style design for a stylish look
- Tall towers with grand entrance lobbies
- Plenty of sunlight and fresh air in every home
World-Class Clubhouse (The Waverly Club)
- Over 46,000 sq. ft. of space for fun and relaxation
- Indoor & outdoor swimming pools
- Gym, badminton, squash, and table tennis
- Party hall, café, co-working area, and kids’ play zone
- Meditation garden, yoga area, and green lawns
Eco-Friendly Living
- IGBC Gold Certified – built with the environment in mind
- Solar lights, rainwater harvesting, and smart waste management
- Lots of green space and fresh air everywhere
Safe and Smart Homes
- 24x7 security with CCTV and controlled entry
- EV charging points and 100% power backup
- Fast internet, smart access, and modern lifts
Great Location
- Right on Dwarka Expressway
- 20 mins from IGI Airport and Cyber Hub
- Close to top schools, hospitals, and malls
- Upcoming metro station nearby
Why Choose Sobha Altus?
- Limited apartments = more privacy
- Trusted builder: Sobha Limited
- Luxury lifestyle with peaceful surroundings
- Perfect for families looking for comfort, style, and future value
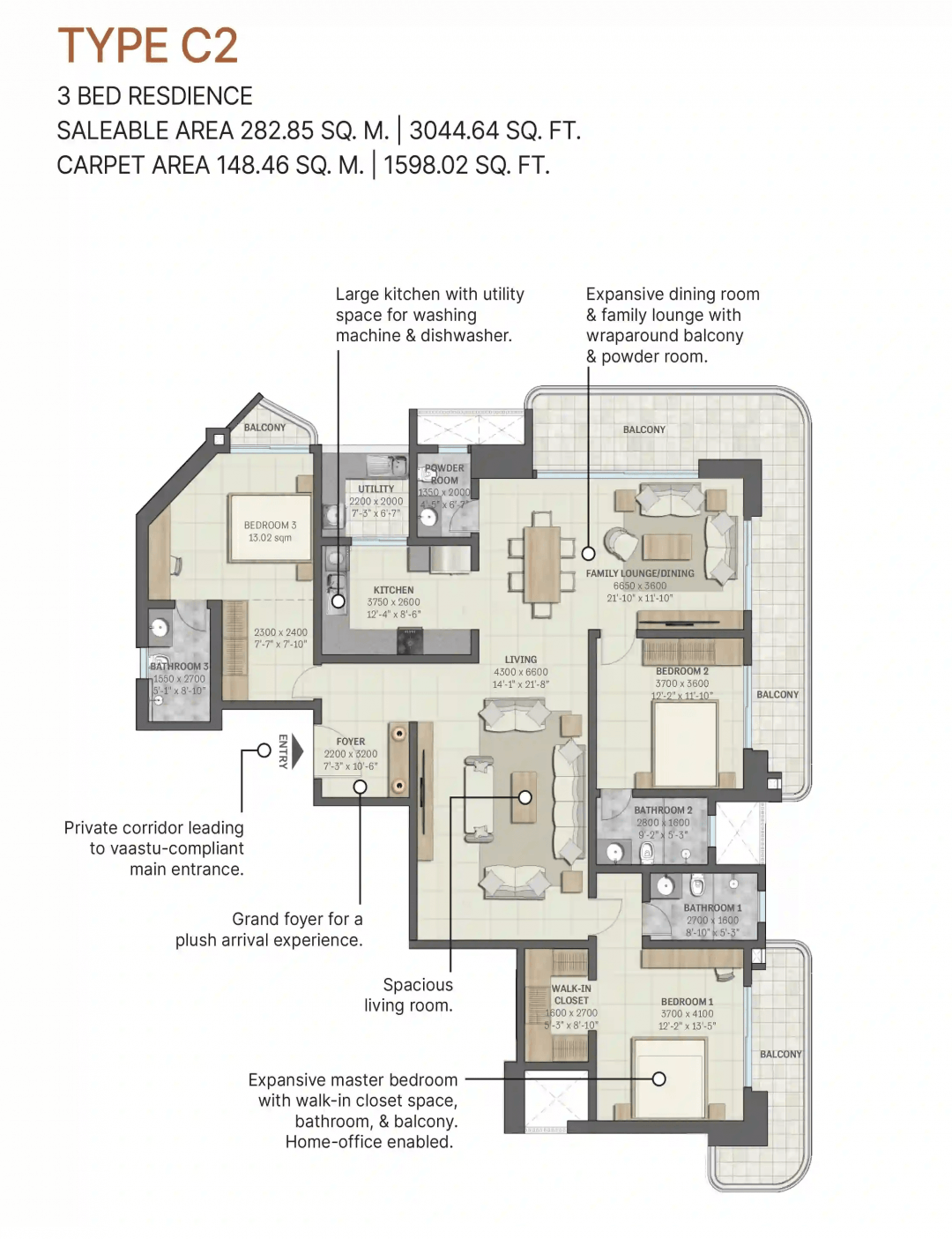
Similar Properties
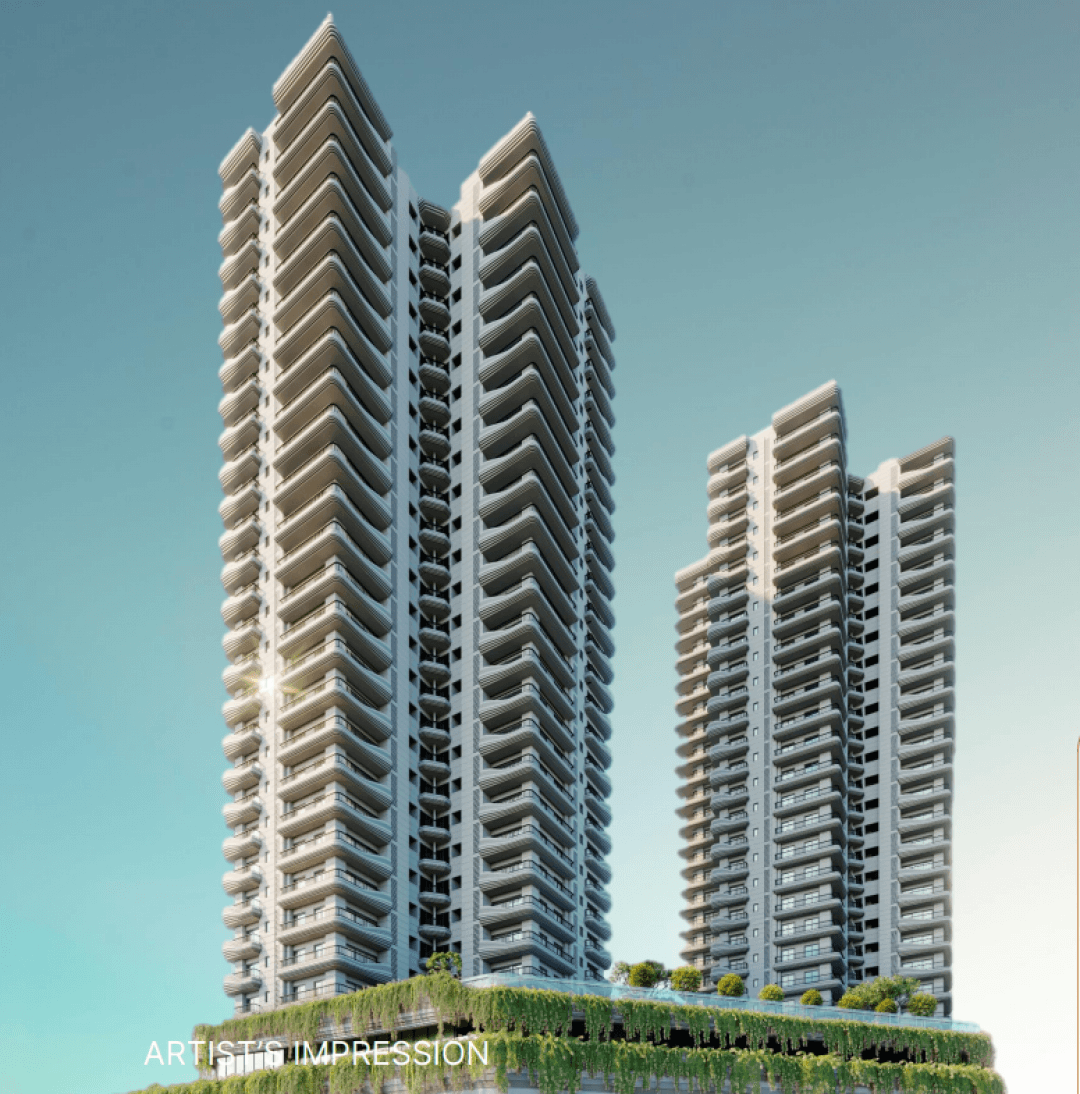
Dwarka Expressway, Sector-106, Gurgaon
- 1 BHK Bedrooms
- Bathrooms
- 1 BHK - 677 Sq. Ft sq.ft
- Balconies
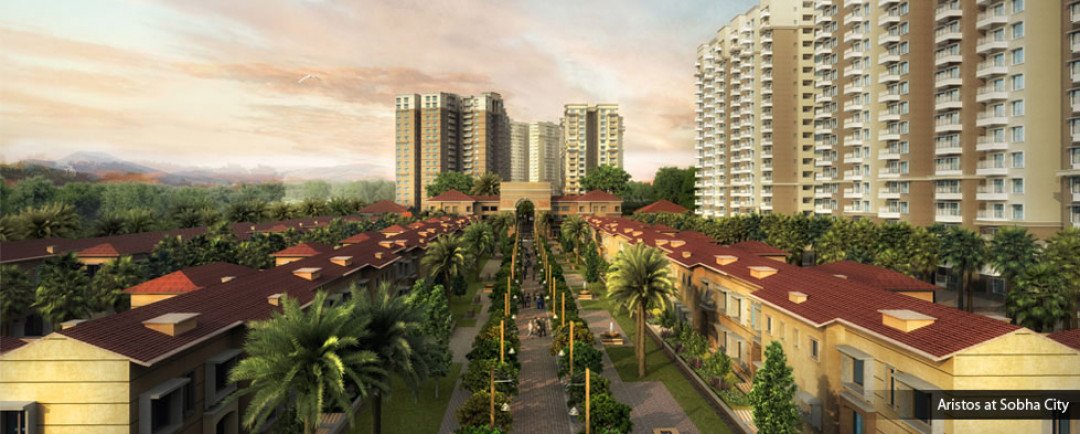
Dwarka Expressway, Sector-106, Gurgaon
- 3 BHK Bedrooms
- Bathrooms
- 3 BHK - 3044 Sq. Ft sq.ft
- Balconies
Related Properties In Dwarka Expressway
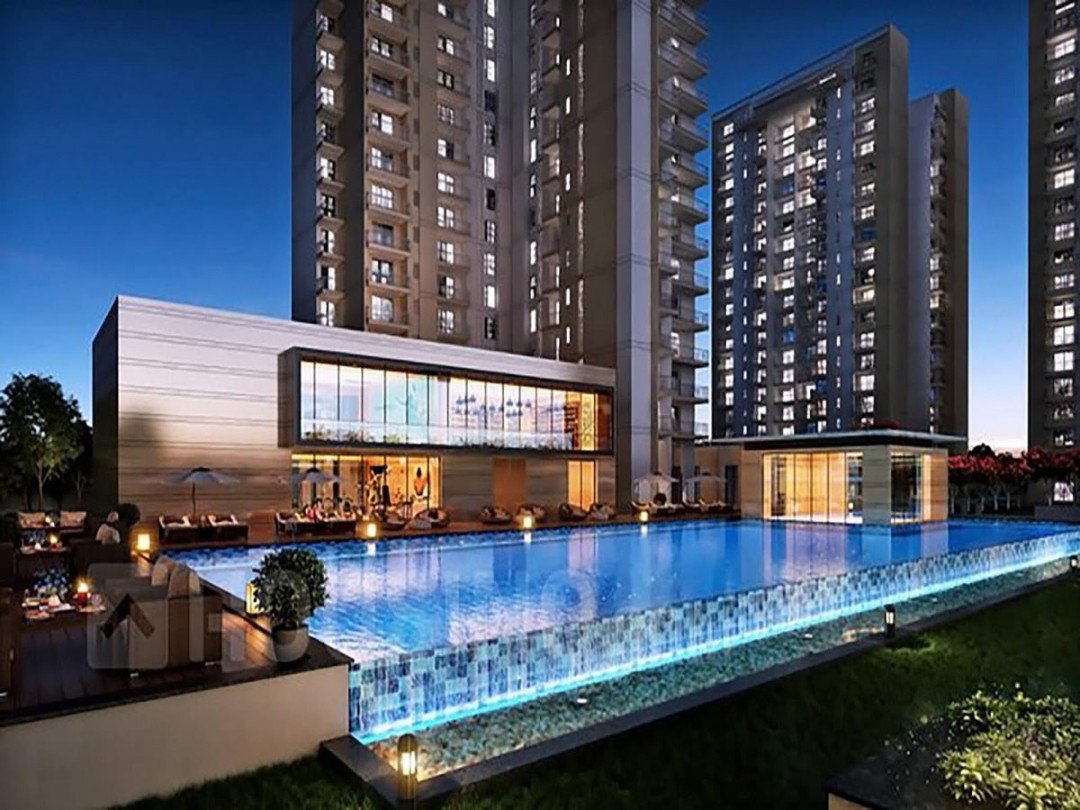
Dwarka Expressway, Sector-36A, Gurgaon
- 3 BHK Bedrooms
- Bathrooms
- 3 BHK + Study-2260 sq ft sq.ft
- Balconies
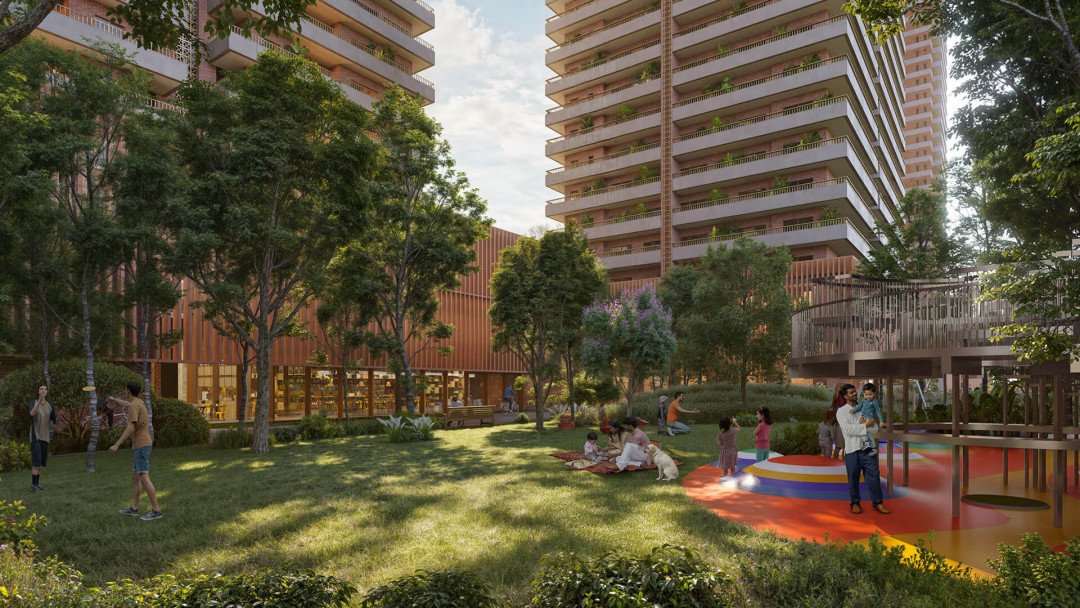
Dwarka Expressway, Sector-36A, Gurgaon
- 3 BHK Bedrooms
- Bathrooms
- 3 BHK + SQ - 2611 Sq. Ft sq.ft
- Balconies
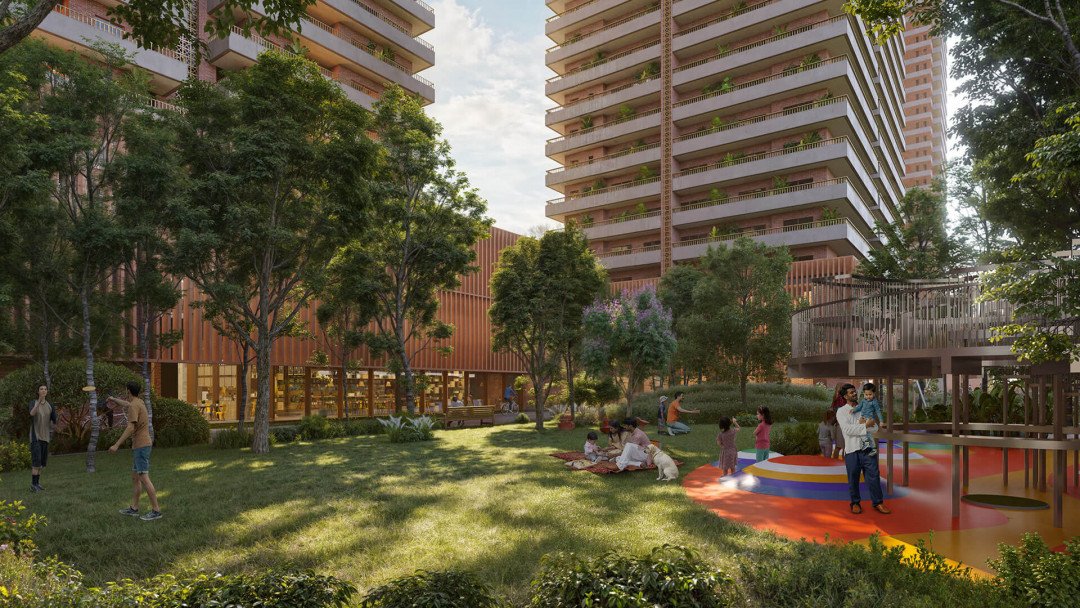
Dwarka Expressway, Sector-36A, Gurgaon
- 3 BHK Bedrooms
- Bathrooms
- 3 BHK + SQ - 2802 Sq. Ft sq.ft
- Balconies
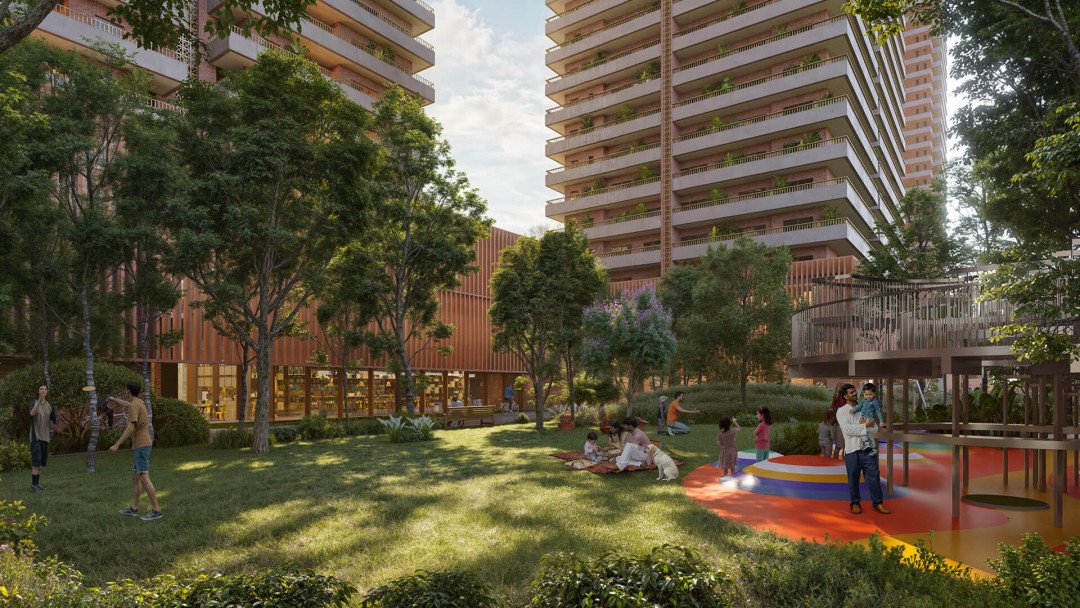
Dwarka Expressway, Sector-36A, Gurgaon
- 3 BHK Bedrooms
- Bathrooms
- 3 BHK + SQ - 2844 Sq. Ft sq.ft
- Balconies
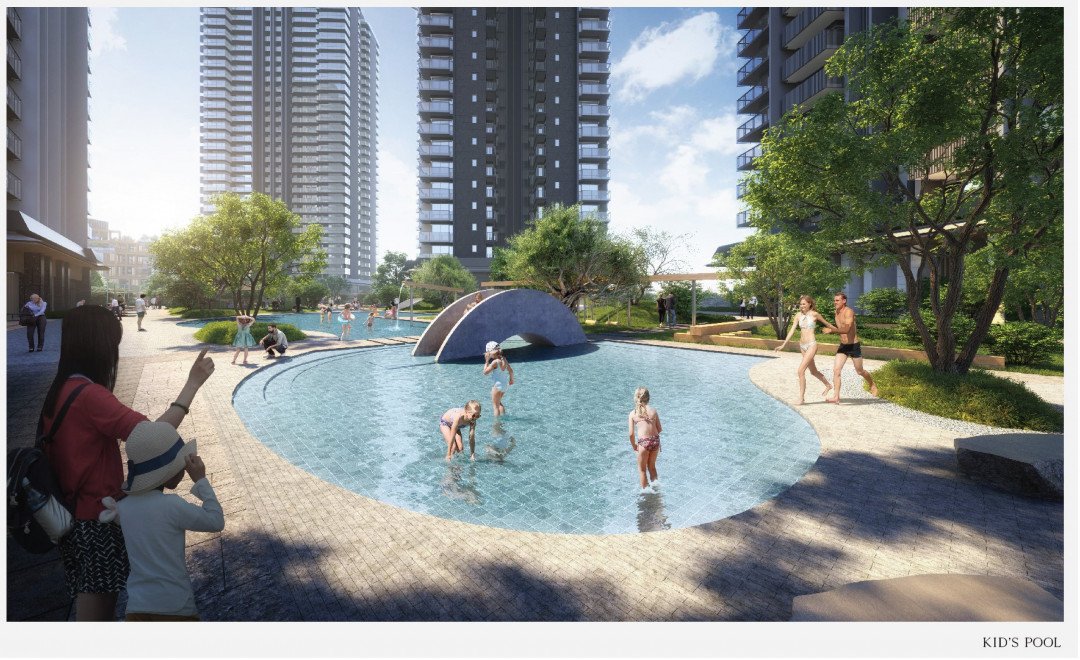
Dwarka Expressway, Sector-36A, Gurgaon
- 3 BHK Bedrooms
- Bathrooms
- 3 BHK + sq - 2700 SqFt sq.ft
- Balconies
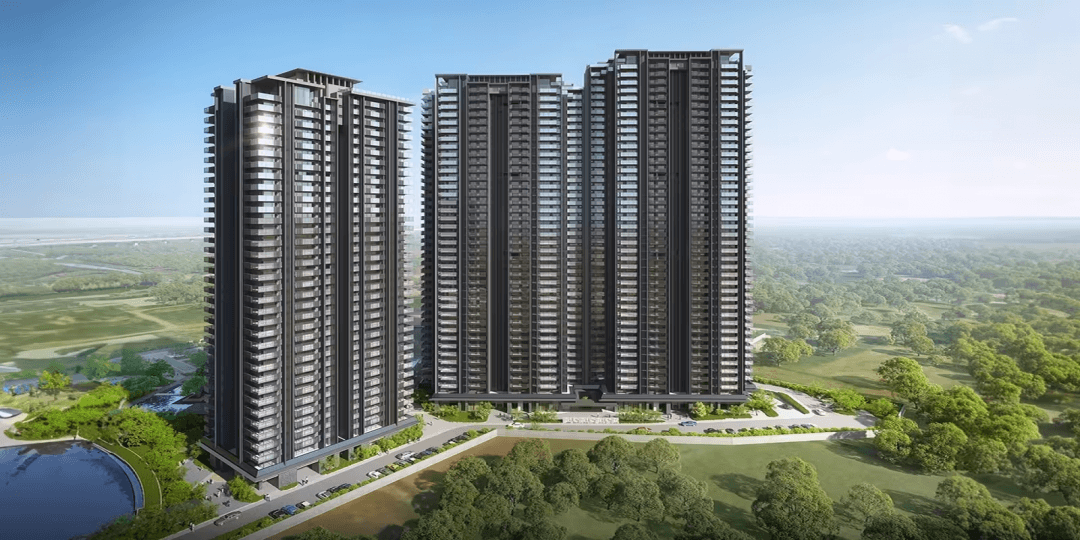
Dwarka Expressway, Sector-36A, Gurgaon
- 3 BHK Bedrooms
- Bathrooms
- 1967 SQ FT - 3 BHK sq.ft
- Balconies
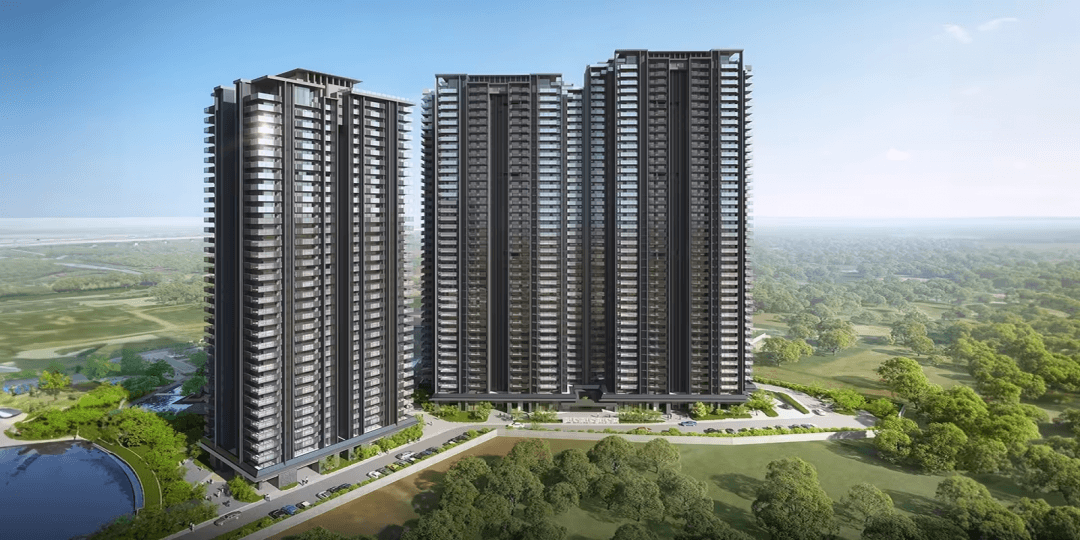
Dwarka Expressway, Sector-36A, Gurgaon
- 3 BHK Bedrooms
- Bathrooms
- 2503 SQ FT - 3 BHK + SQ sq.ft
- Balconies
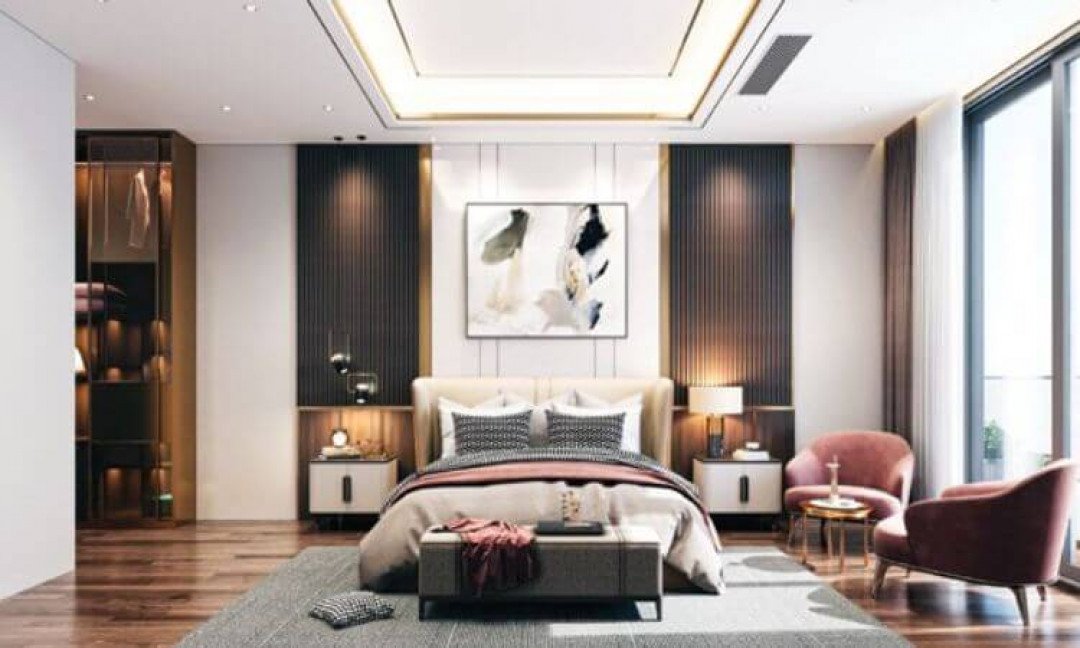
Dwarka Expressway, Sector-103, Gurgaon
- 3 BHK Bedrooms
- Bathrooms
- 3 BHK - 1845 Sq Ft-min sq.ft
- Balconies
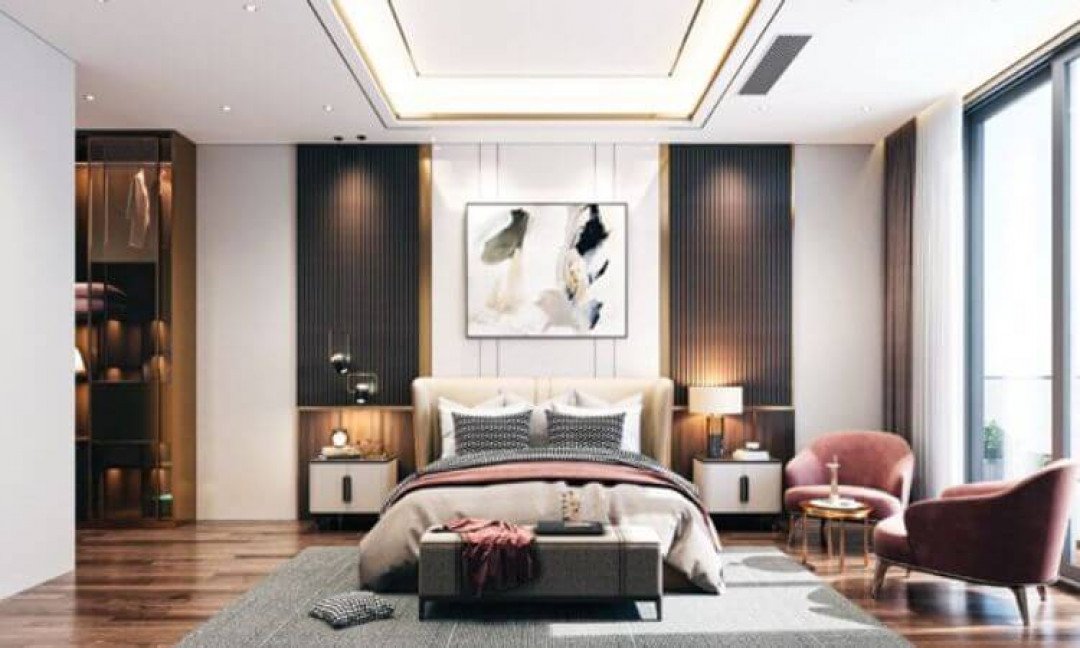
Dwarka Expressway, Sector-103, Gurgaon
- 3 BHK Bedrooms
- Bathrooms
- 3 BHK - 1875 Sq Ft-min sq.ft
- Balconies
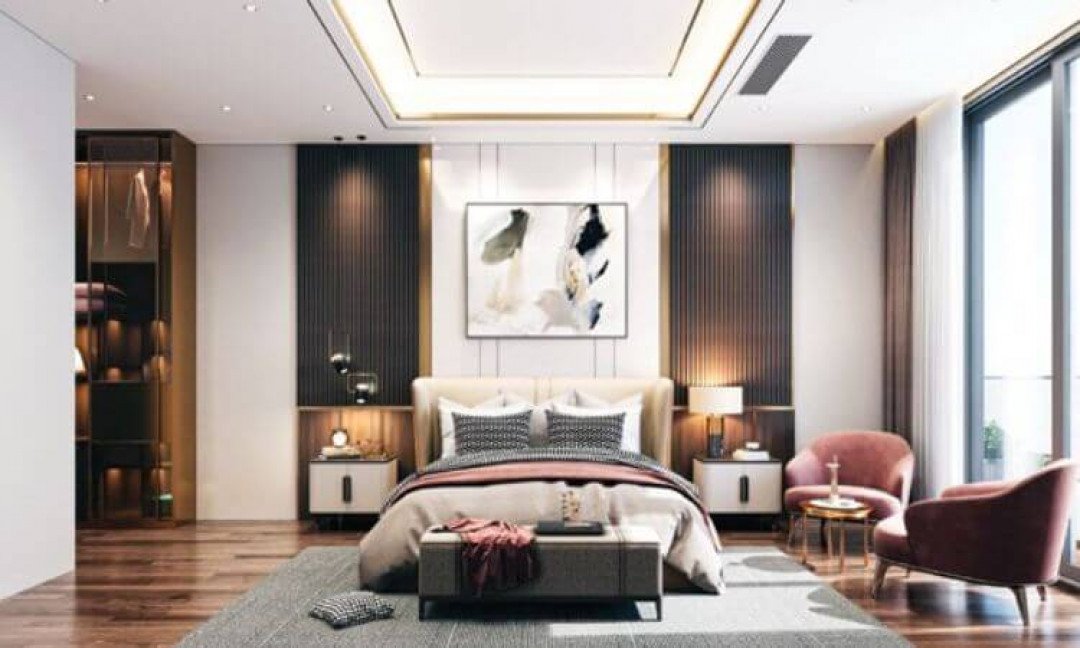
Dwarka Expressway, Sector-103, Gurgaon
- 3 BHK Bedrooms
- Bathrooms
- 3 BHK - 2037 Sq Ft-min sq.ft
- Balconies
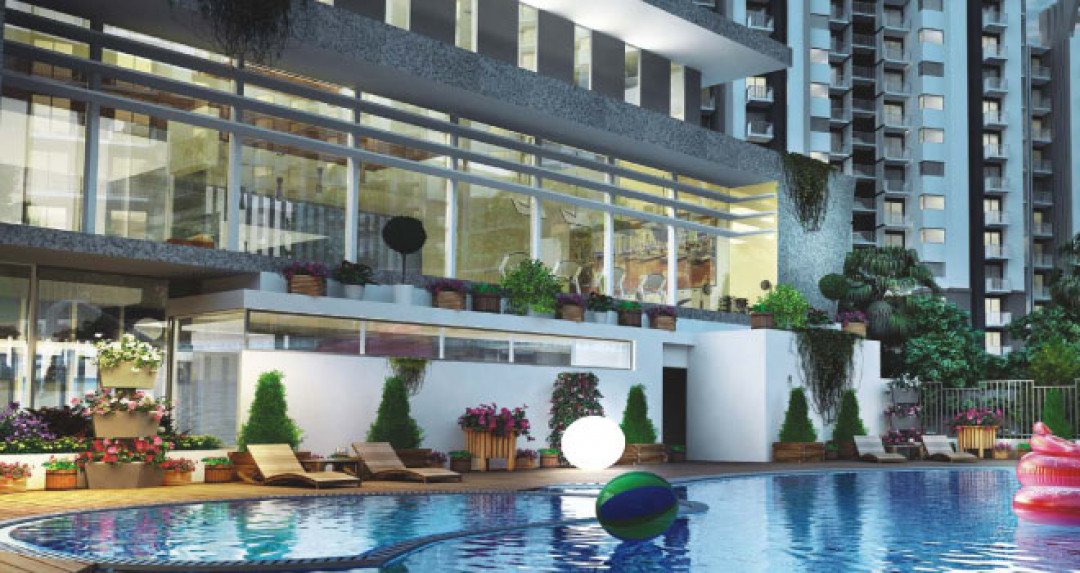
Dwarka Expressway, Sector-108, Gurgaon
- 3 BHK Bedrooms
- Bathrooms
- 1758 SQ FT - 3 BHK + SQ sq.ft
- Balconies
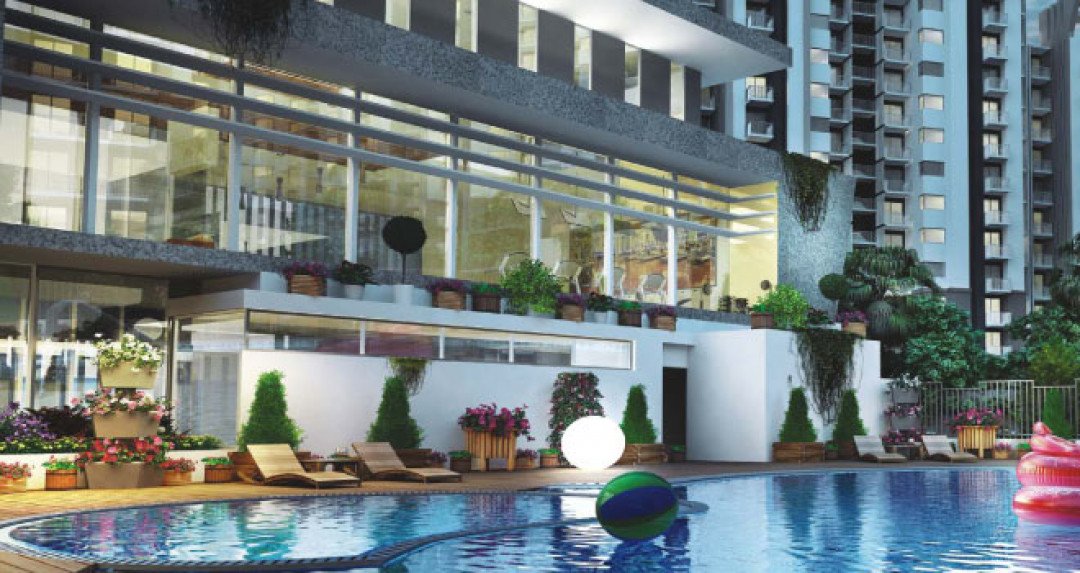
Dwarka Expressway, Sector-108, Gurgaon
- 3 BHK Bedrooms
- Bathrooms
- 2003 SQ FT - 3 BHK +SQ sq.ft
- Balconies
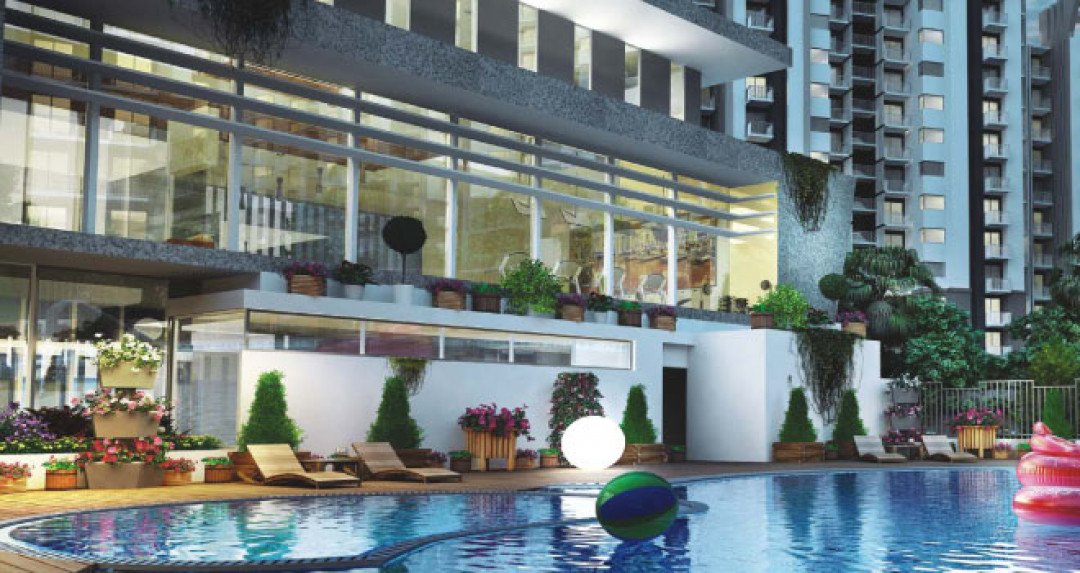
Dwarka Expressway, Sector-108, Gurgaon
- 3 BHK Bedrooms
- Bathrooms
- 2338 SQ FT - 3 BHK +STUDY + SQ sq.ft
- Balconies
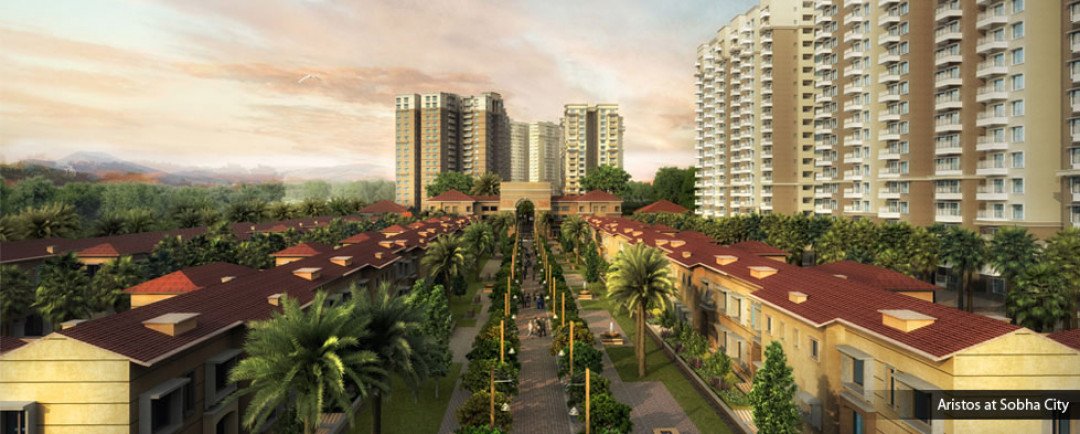
Dwarka Expressway, Sector-108, Gurgaon
- 3 BHK Bedrooms
- Bathrooms
- 1710 SQ FT - 3 BHK sq.ft
- Balconies
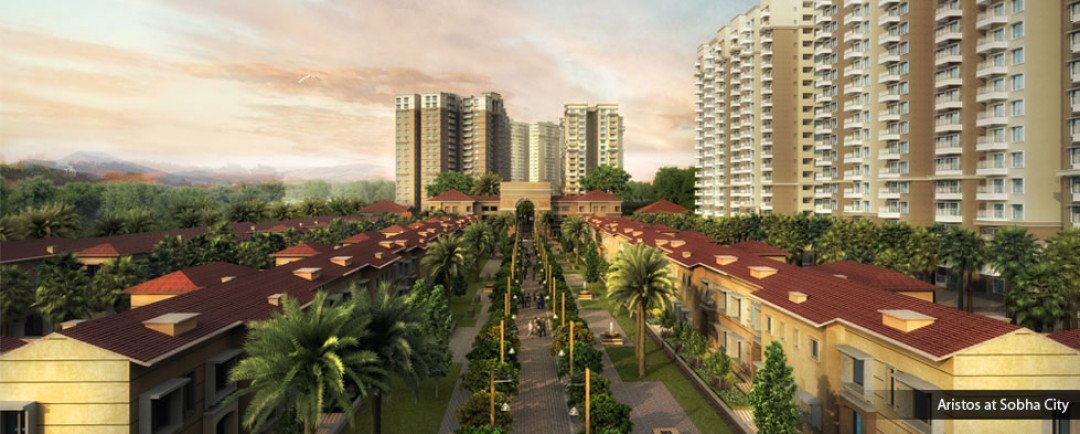
Dwarka Expressway, Sector-108, Gurgaon
- 3 BHK Bedrooms
- Bathrooms
- 2002 SQ FT - 3 BHK sq.ft
- Balconies
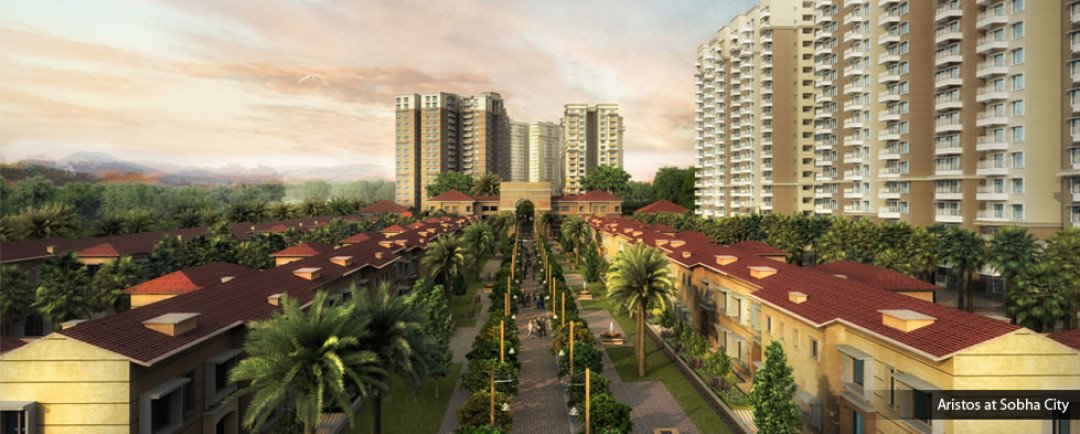
Dwarka Expressway, Sector-108, Gurgaon
- 3 BHK Bedrooms
- Bathrooms
- 2342 SQ FT - 3 BHK + SQ sq.ft
- Balconies
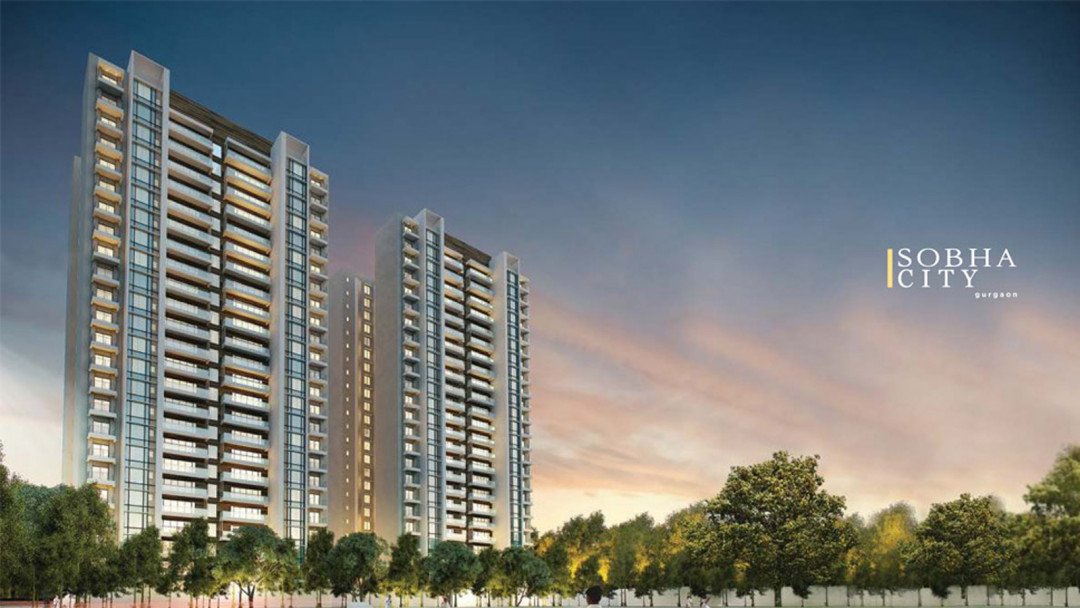
Dwarka Expressway, Sector-108, Gurgaon
- 3 BHK Bedrooms
- Bathrooms
- 1710 SQ FT - 3 BHK sq.ft
- Balconies
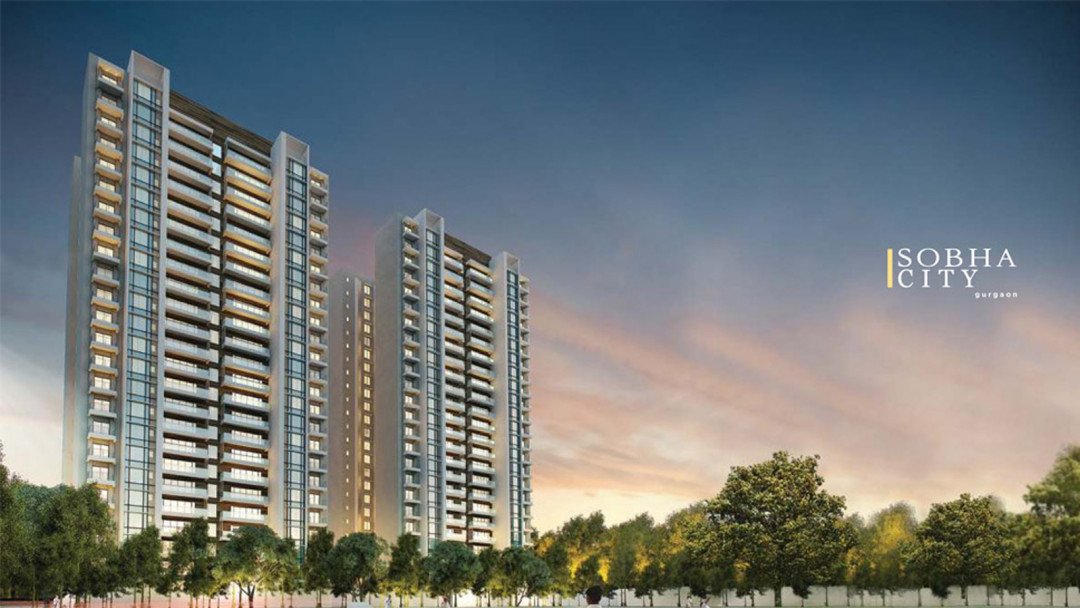
Dwarka Expressway, Sector-108, Gurgaon
- 3 BHK Bedrooms
- Bathrooms
- 2342 SQ FT - 3 BHK + SQ sq.ft
- Balconies
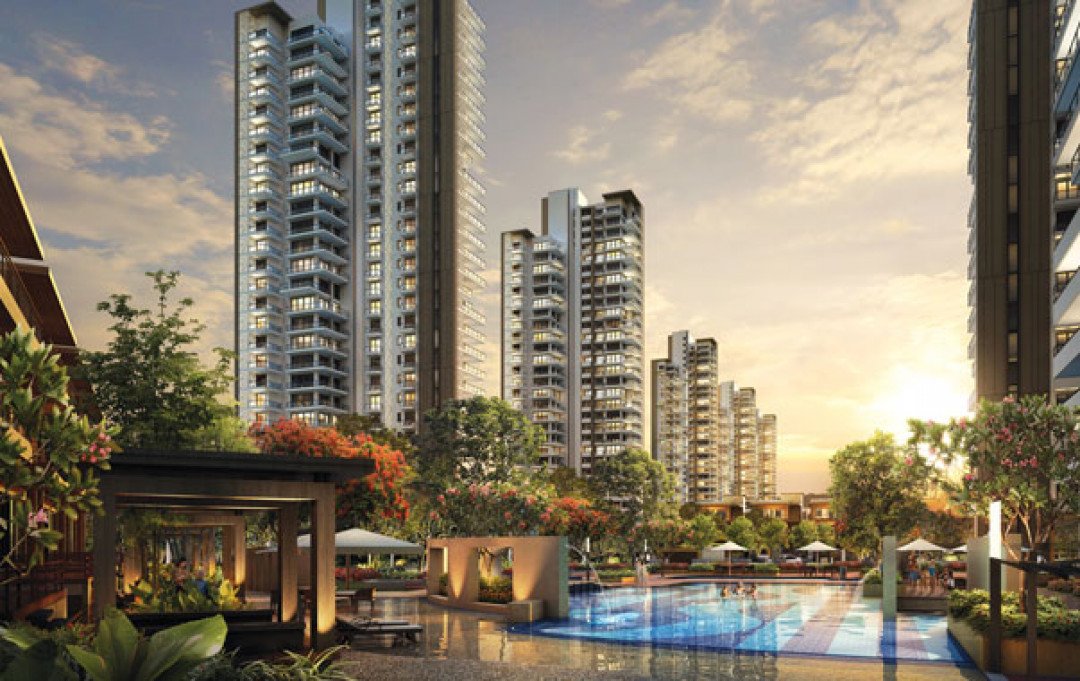
Dwarka Expressway, Sector-104, Gurgaon
- 3 BHK Bedrooms
- Bathrooms
- 2450 SQ FT - 3 BHK + SQ sq.ft
- Balconies
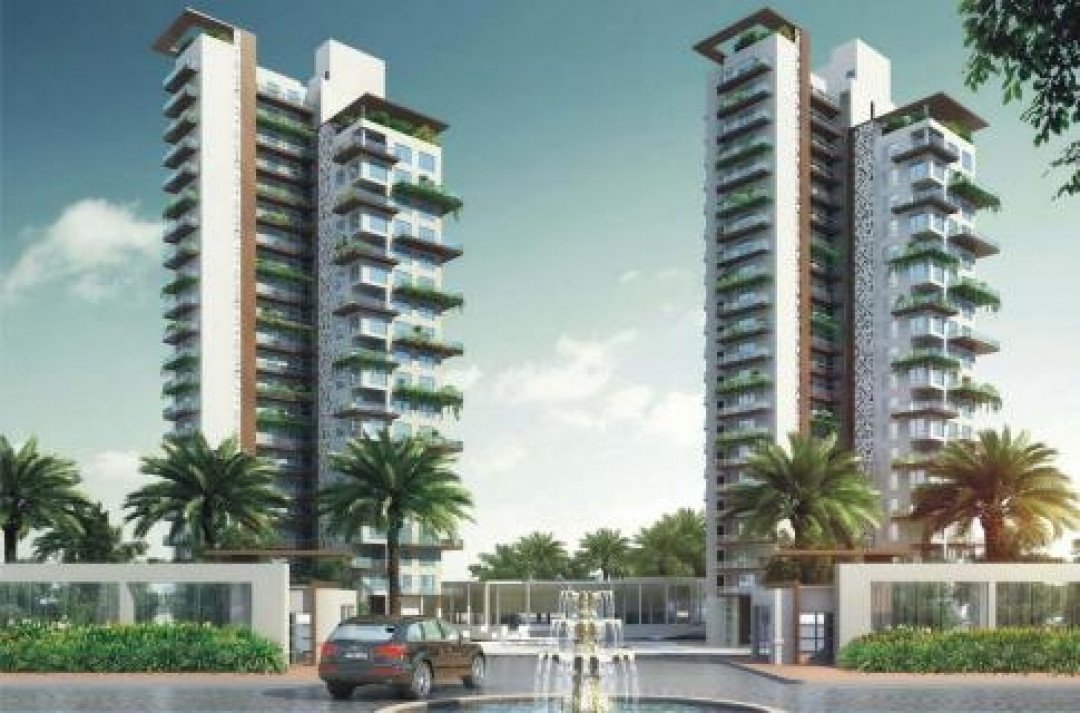
Dwarka Expressway, Sector-111, Gurgaon
- 3 BHK Bedrooms
- Bathrooms
- 1810 SQ FT - 3 BHK sq.ft
- Balconies
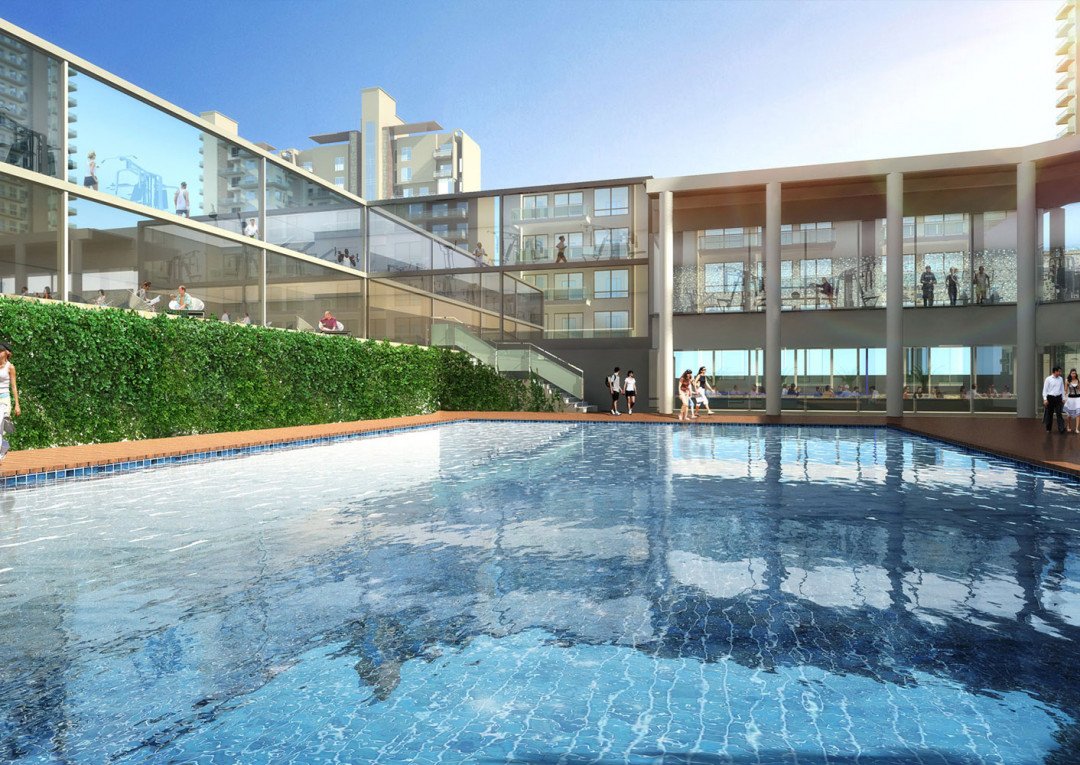
Dwarka Expressway, Sector-111, Gurgaon
- 3 BHK Bedrooms
- Bathrooms
- 2200 SQ FT - 3 BHK + SQ sq.ft
- Balconies
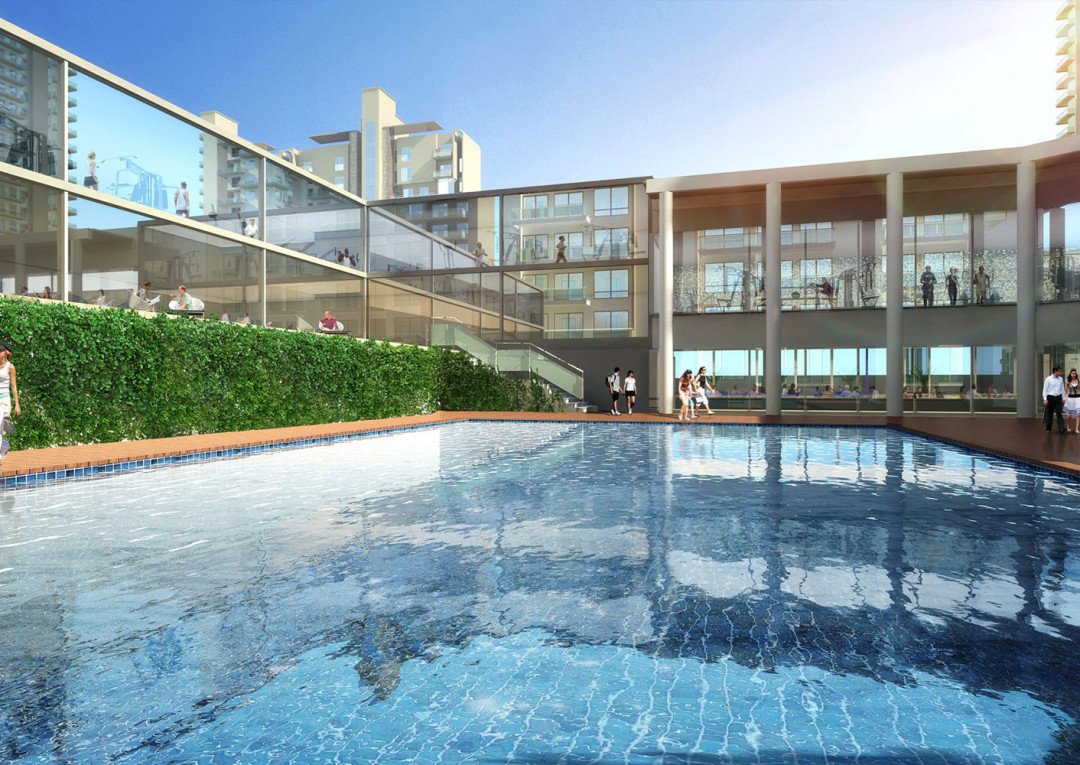
Dwarka Expressway, Sector-111, Gurgaon
- 3 BHK Bedrooms
- Bathrooms
- 3 BHK + SQ - 2282 Sq Ft sq.ft
- Balconies
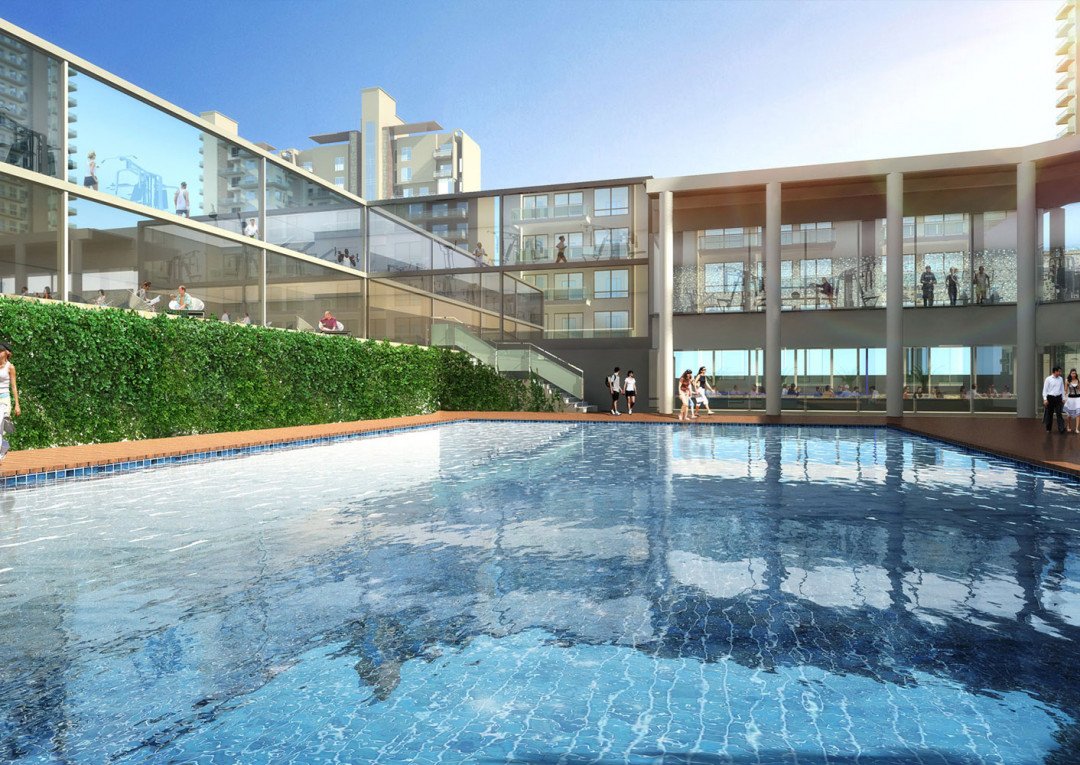
Dwarka Expressway, Sector-111, Gurgaon
- 3 BHK Bedrooms
- Bathrooms
- 3 BHK + SQ - 2282 Sq Ft sq.ft
- Balconies
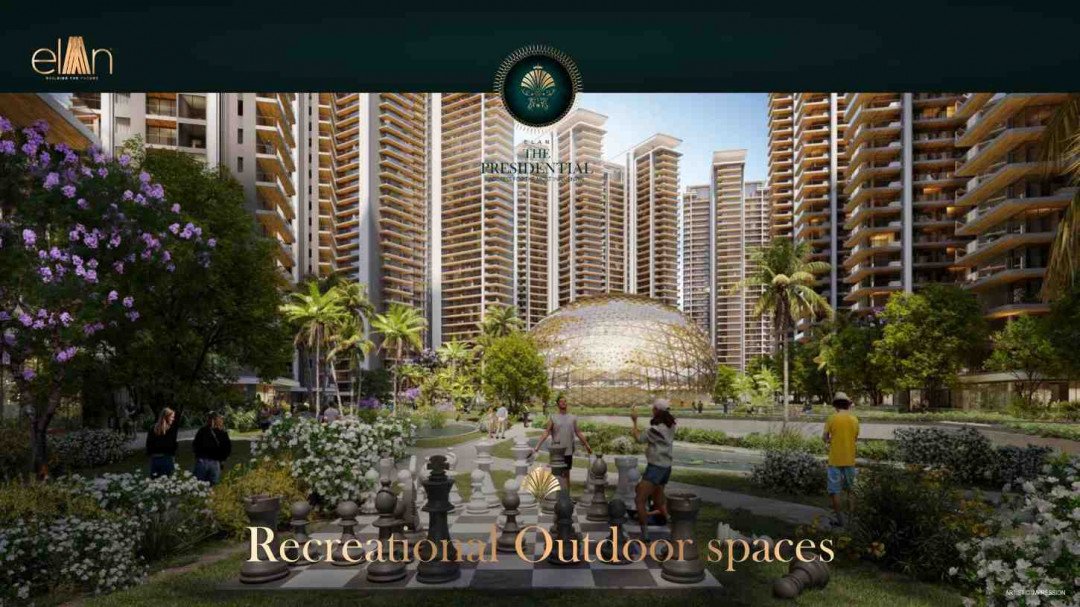
Dwarka Expressway, Sector-106, Gurgaon
- 3 BHK Bedrooms
- Bathrooms
- 3 BHK-2450 Sq Ft sq.ft
- Balconies
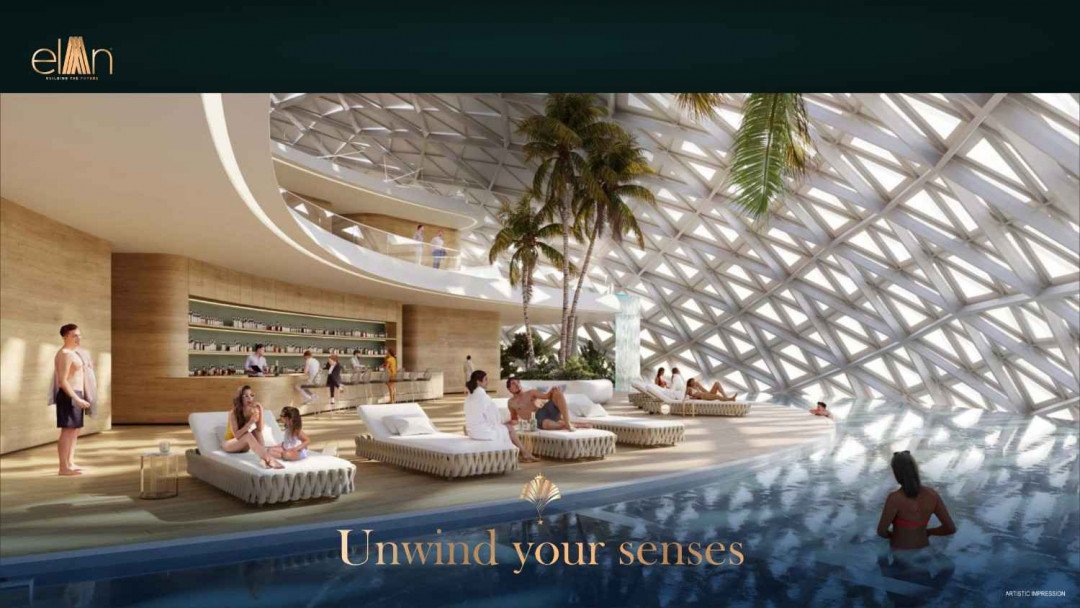
Dwarka Expressway, Sector-106, Gurgaon
- 3 BHK Bedrooms
- Bathrooms
- 3 BHK-2700 Sq Ft sq.ft
- Balconies
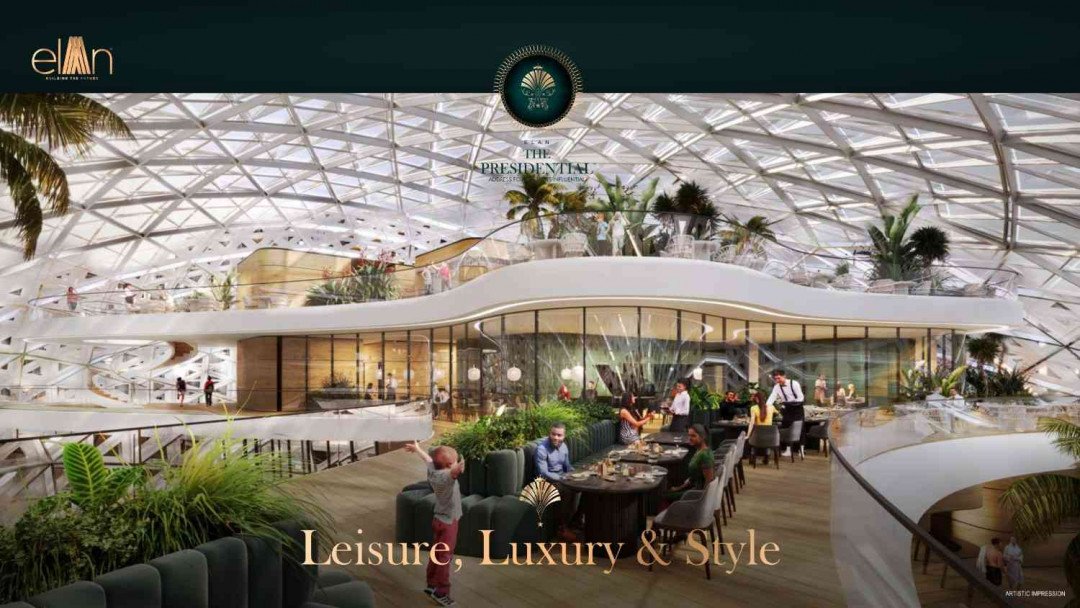
Dwarka Expressway, Sector-106, Gurgaon
- 3 BHK Bedrooms
- Bathrooms
- 3 BHK Penthouse-4210 Sq Ft sq.ft
- Balconies
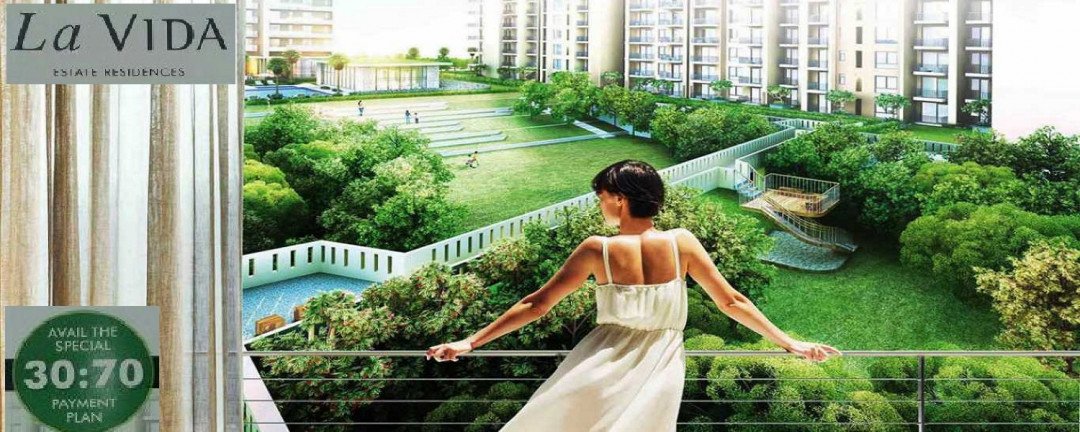
Dwarka Expressway, Sector-113, Gurgaon
- 3 BHK Bedrooms
- Bathrooms
- 2691 Sq ft sq.ft
- Balconies
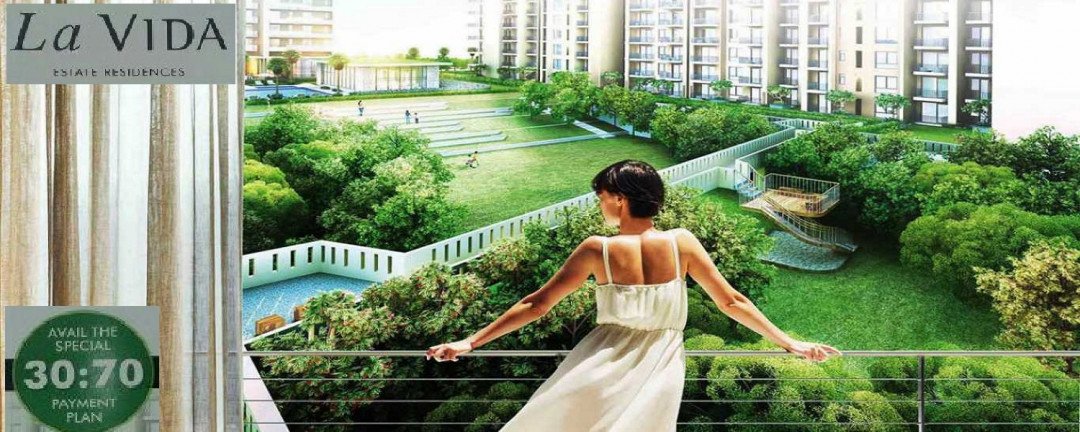
Dwarka Expressway, Sector-113, Gurgaon
- 3 BHK Bedrooms
- Bathrooms
- 2691 Sq ft sq.ft
- Balconies
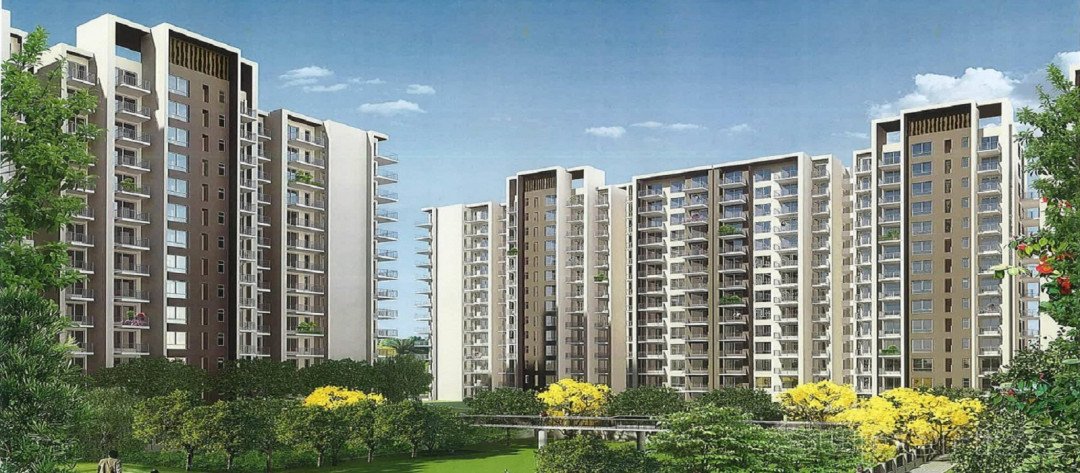
Dwarka Expressway, Sector-113, Gurgaon
- 3 BHK Bedrooms
- Bathrooms
- 2217 SQ FT - 3 BHK + SQ sq.ft
- Balconies
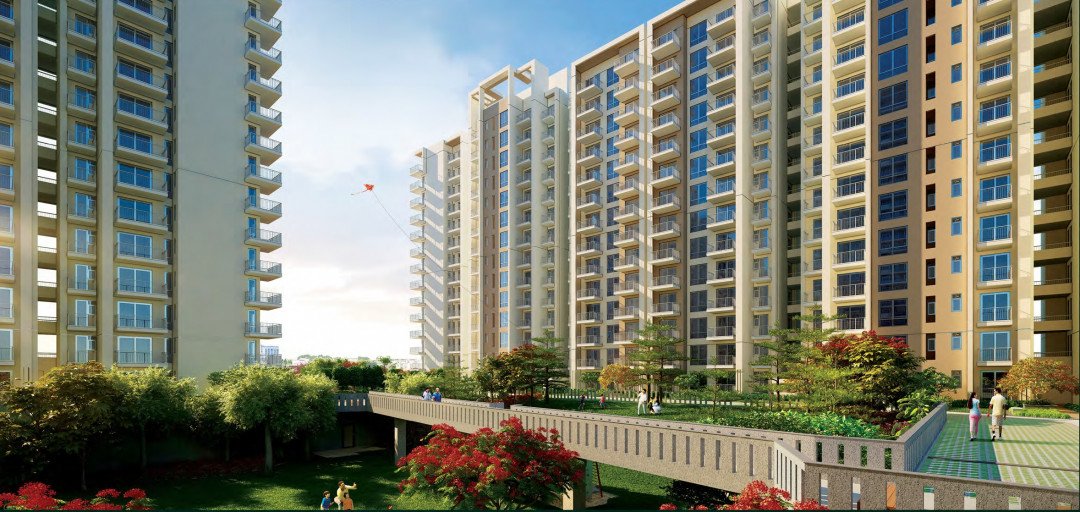
Dwarka Expressway, Sector-113, Gurgaon
- 3 BHK Bedrooms
- Bathrooms
- 1573 SQ FT - 3 BHK sq.ft
- Balconies
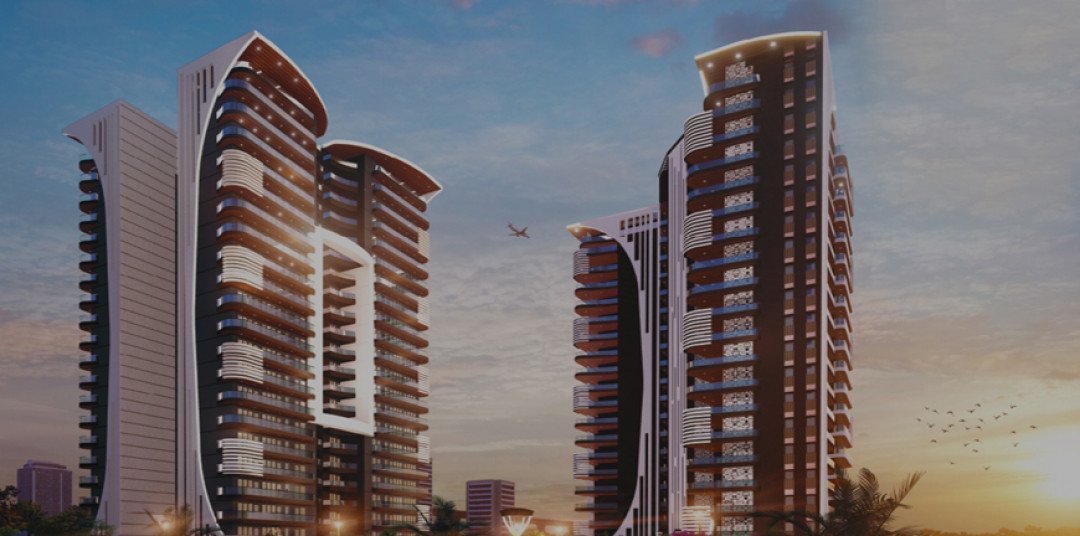
Dwarka Expressway, Sector-103, Gurgaon
- 3 BHK Bedrooms
- Bathrooms
- 3 BHK - 1845 Sq Ft-min sq.ft
- Balconies
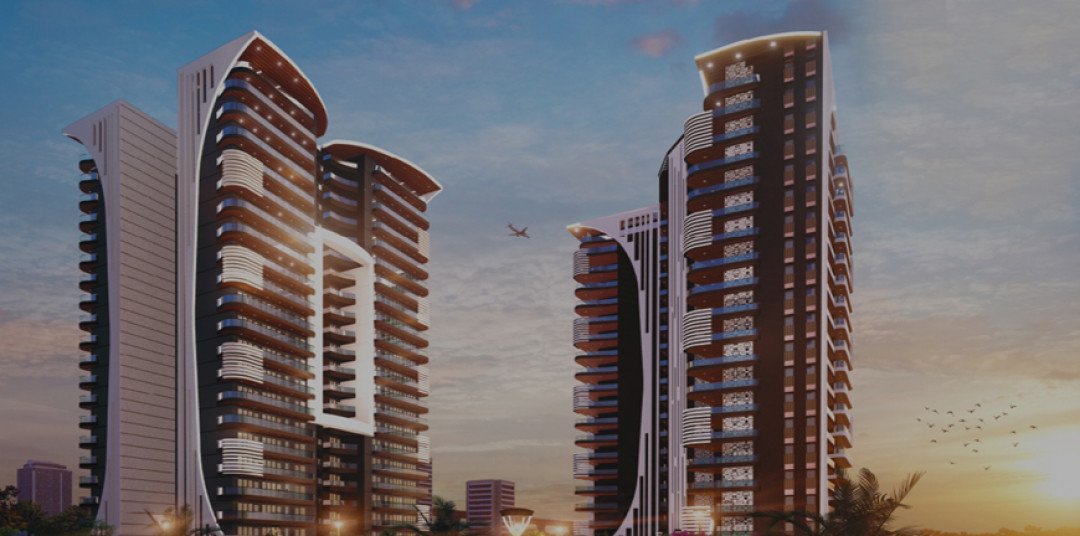
Dwarka Expressway, Sector-103, Gurgaon
- 3 BHK Bedrooms
- Bathrooms
- 3 BHK - 1875 Sq Ft-min sq.ft
- Balconies
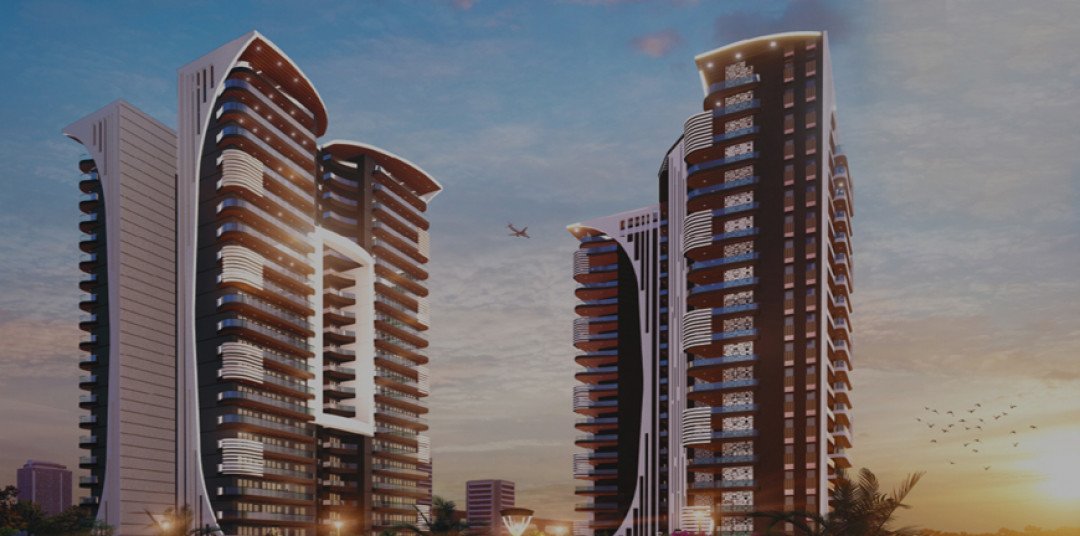
Dwarka Expressway, Sector-103, Gurgaon
- 3 BHK Bedrooms
- Bathrooms
- 3 BHK - 2037 Sq Ft-min sq.ft
- Balconies
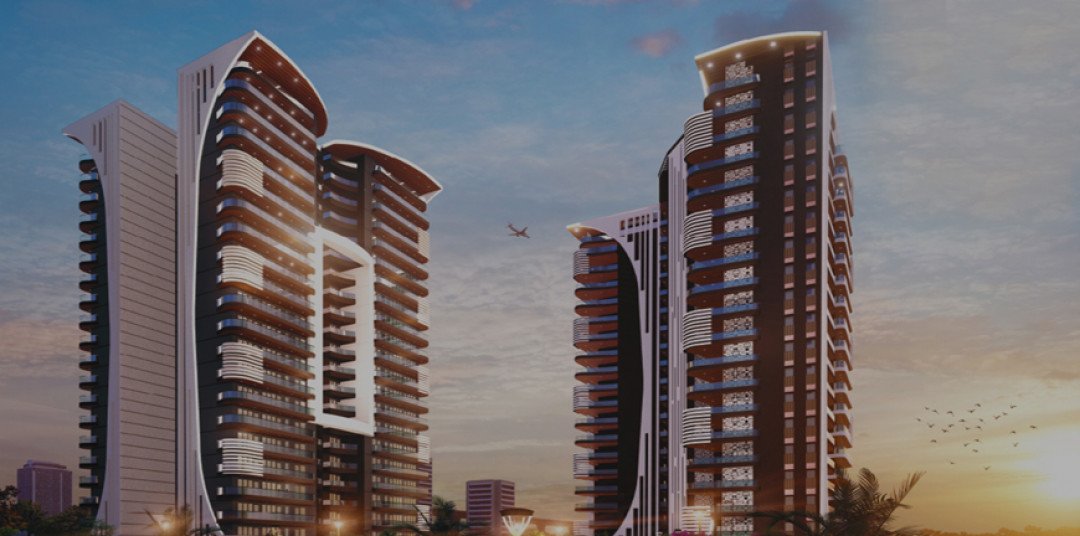
Dwarka Expressway, Sector-103, Gurgaon
- 3 BHK Bedrooms
- Bathrooms
- 3 BHK + SQ - 2355 Sq Ft-min sq.ft
- Balconies
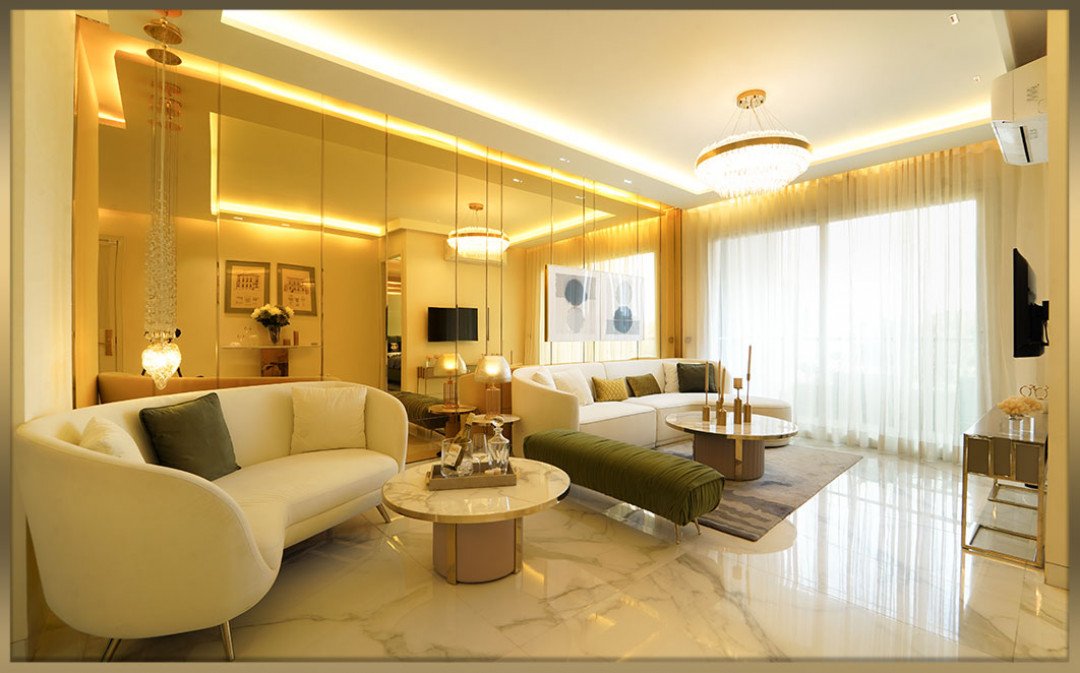
Dwarka Expressway, Sector-113, Gurgaon
- 3 BHK Bedrooms
- Bathrooms
- 3 BHK + Study - 1806 Sq Ft-min sq.ft
- Balconies
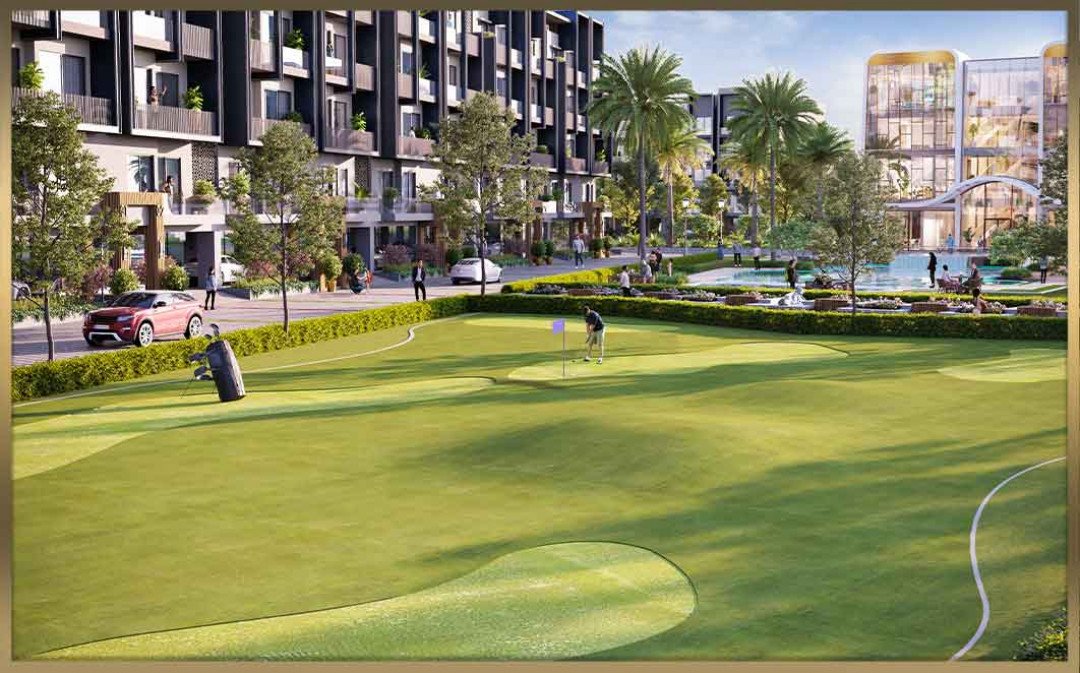
Dwarka Expressway, Sector-113, Gurgaon
- 3 BHK Bedrooms
- Bathrooms
- 3.5 BHK + SQ - 2015 Sq Ft-min sq.ft
- Balconies
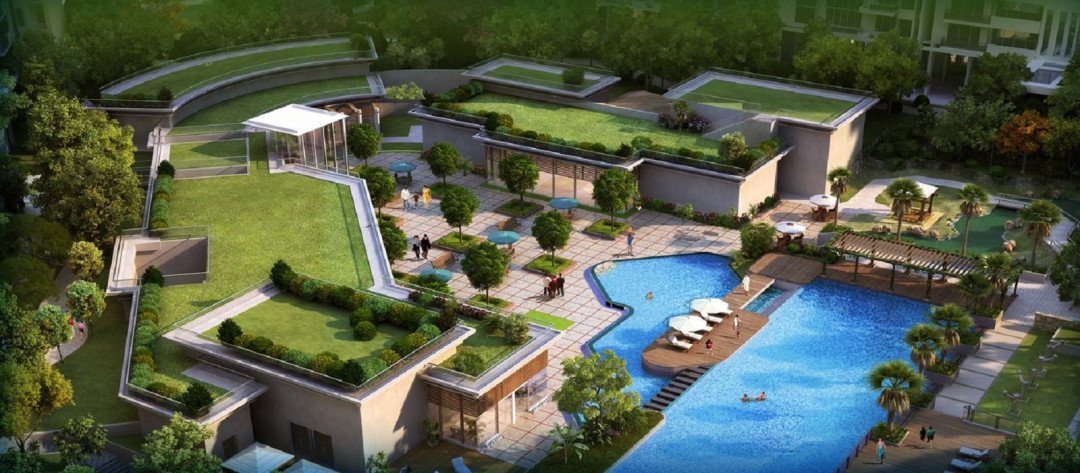
Dwarka Expressway, Sector-112, Gurgaon
- 3 BHK Bedrooms
- Bathrooms
- 2802 SQ FT - 3 BHK + SQ sq.ft
- Balconies
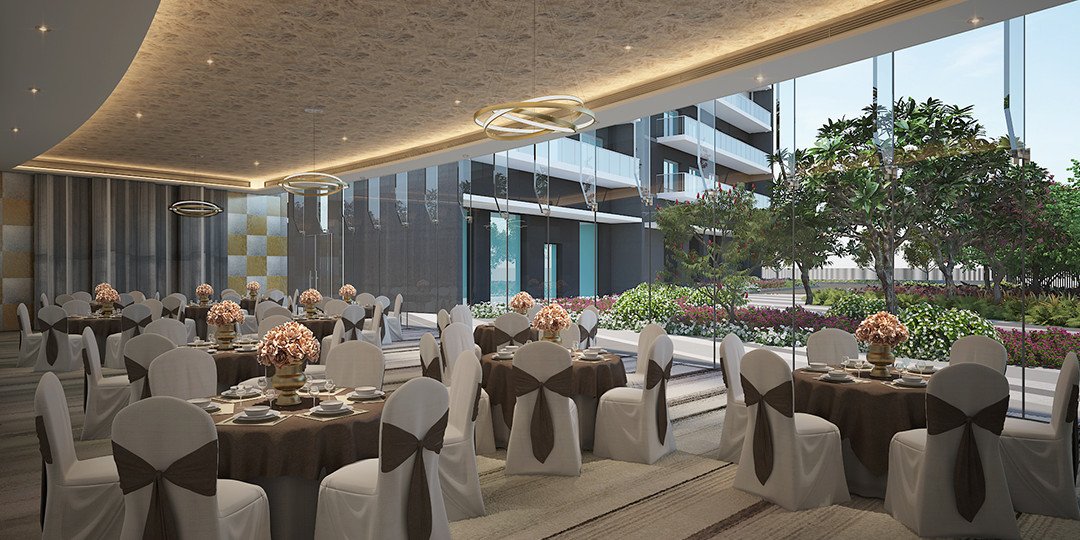
Dwarka Expressway, Sector-112, Gurgaon
- 3 BHK Bedrooms
- Bathrooms
- 1809 Sq Ft - 2 BHK sq.ft
- Balconies
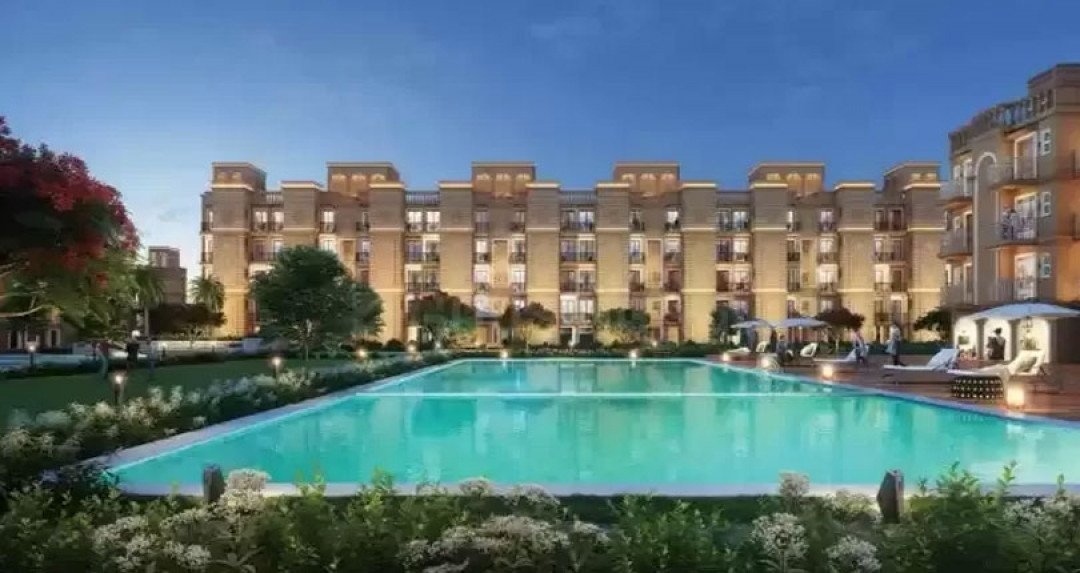
Dwarka Expressway, sector 37D, Gurgaon
- 3 BHK Bedrooms
- Bathrooms
- 2469 Sq Ft - 3 BHK sq.ft
- Balconies
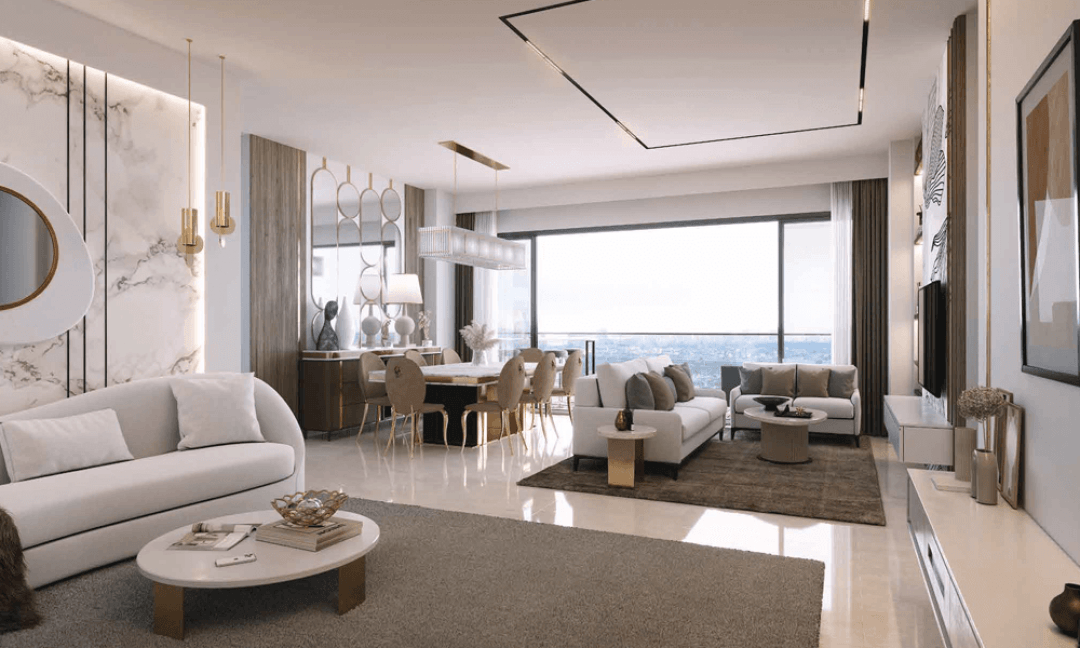
Dwarka Expressway, sector 37D, Gurgaon
- 3 BHK Bedrooms
- Bathrooms
- 2623 Sq Ft - 3 BHK sq.ft
- Balconies
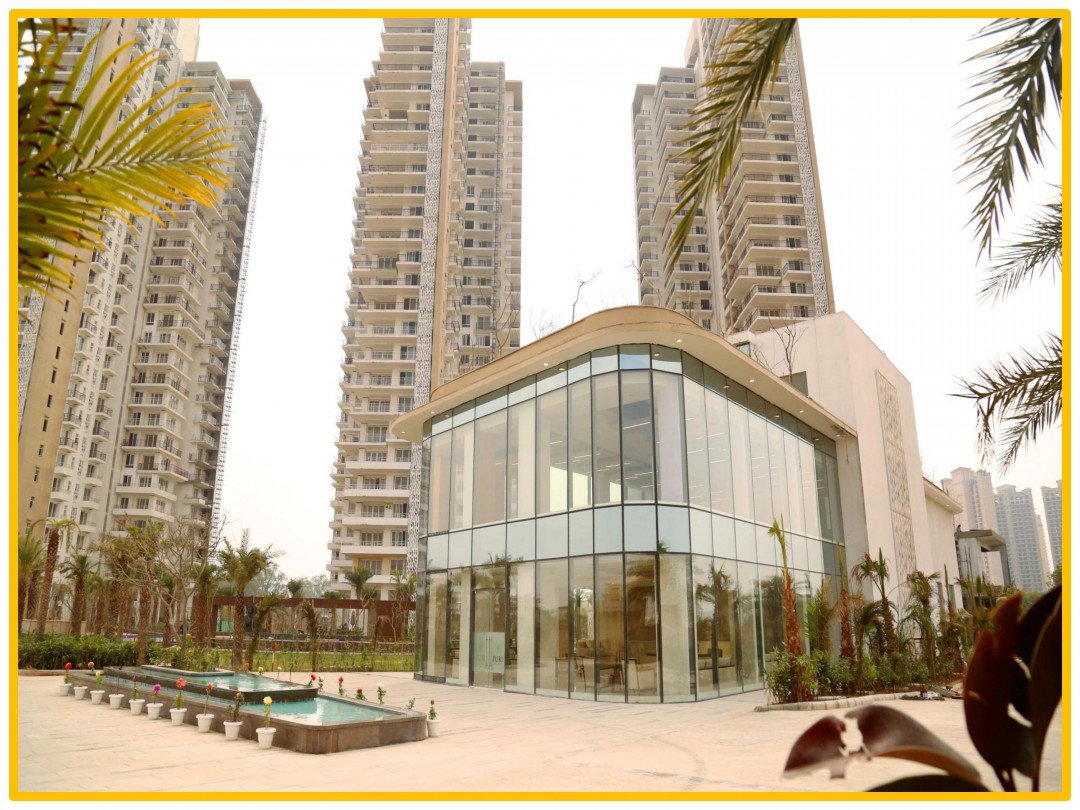
Dwarka Expressway, Sector-104, Gurgaon
- 3 BHK Bedrooms
- Bathrooms
- 2450 SQ FT - 3 BHK + SQ sq.ft
- Balconies
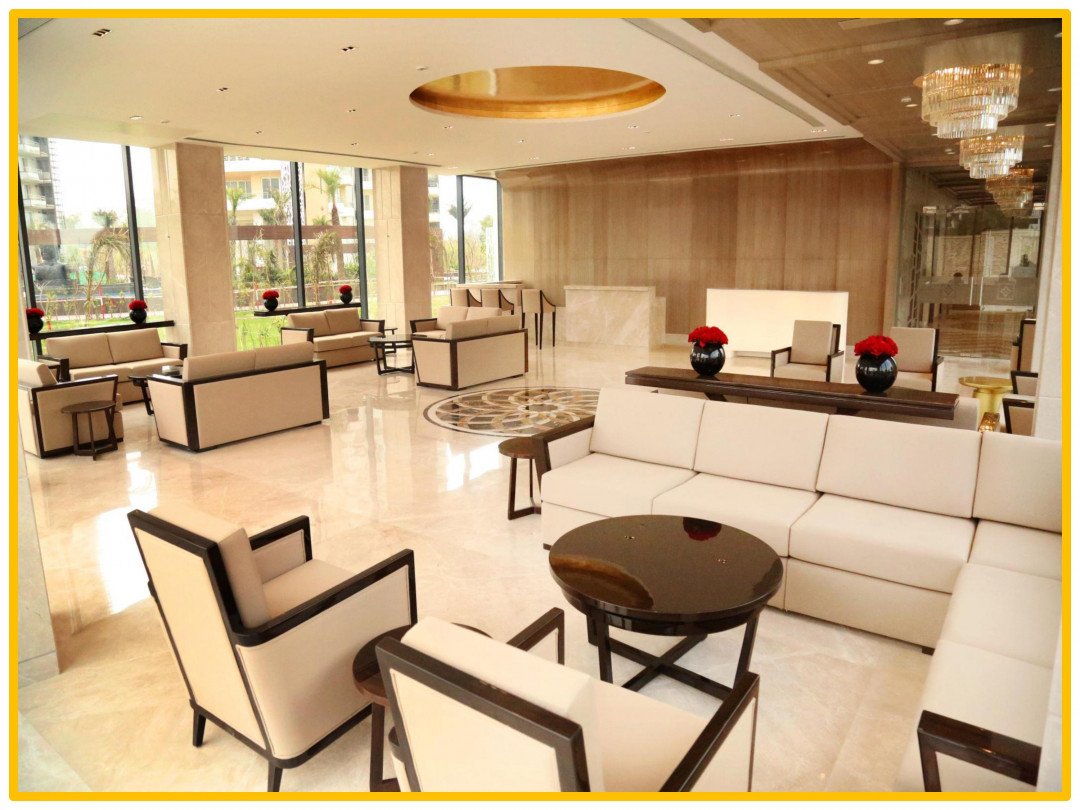
Dwarka Expressway, Sector-104, Gurgaon
- 3 BHK Bedrooms
- Bathrooms
- 2450 SQ FT - 3 BHK + SQ sq.ft
- Balconies
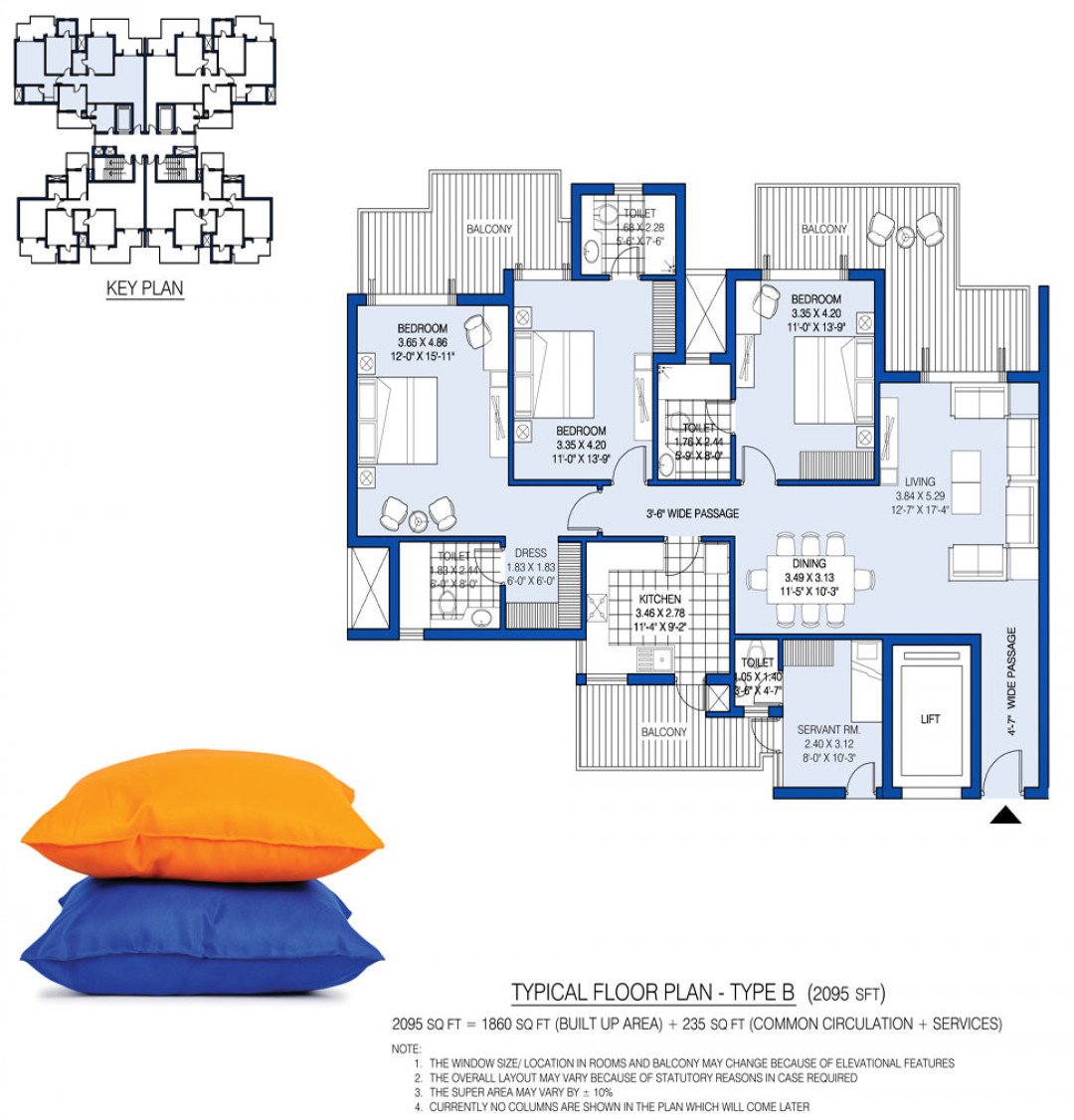
Dwarka Expressway, Sector-109, Gurgaon
- 3 BHK Bedrooms
- Bathrooms
- 2095 SQ FT - 3 BHK + SQ sq.ft
- Balconies
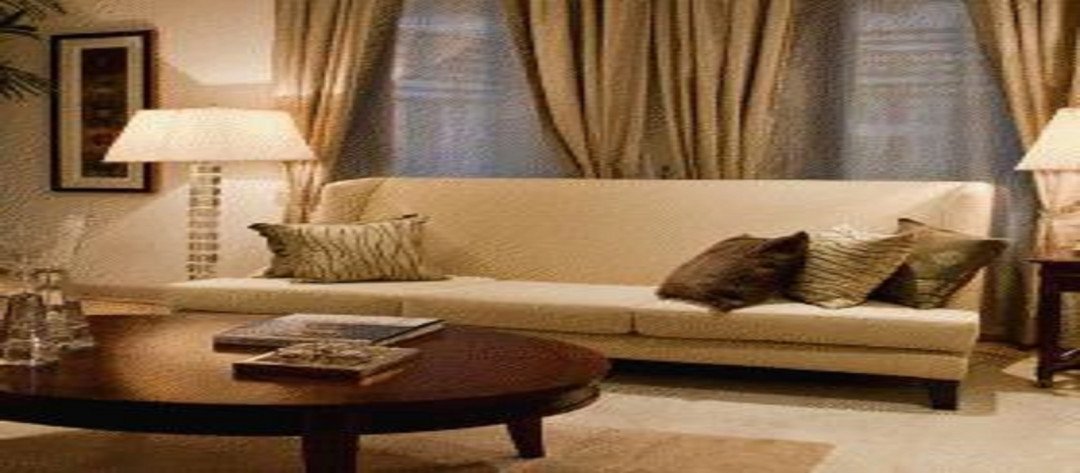
Dwarka Expressway, Sector-112, Gurgaon
- 3 BHK Bedrooms
- Bathrooms
- 1847 Sq Ft sq.ft
- Balconies
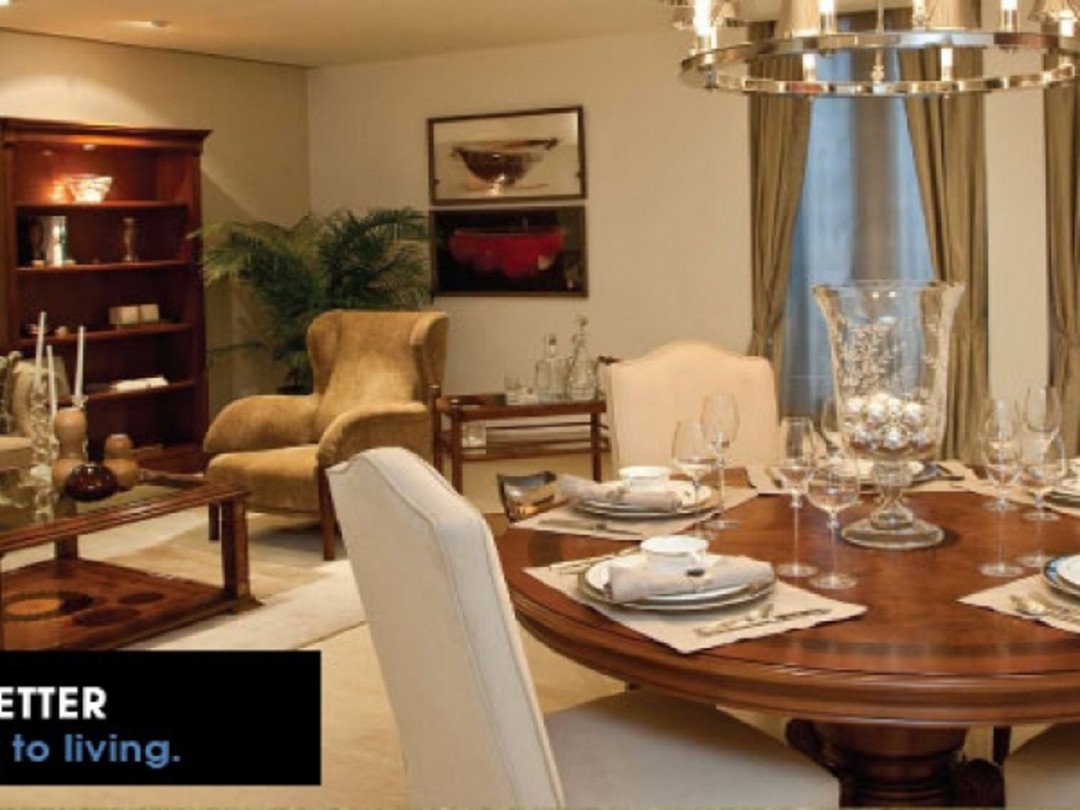
Dwarka Expressway, Sector-112, Gurgaon
- 3 BHK Bedrooms
- Bathrooms
- 2166 Sq Ft sq.ft
- Balconies
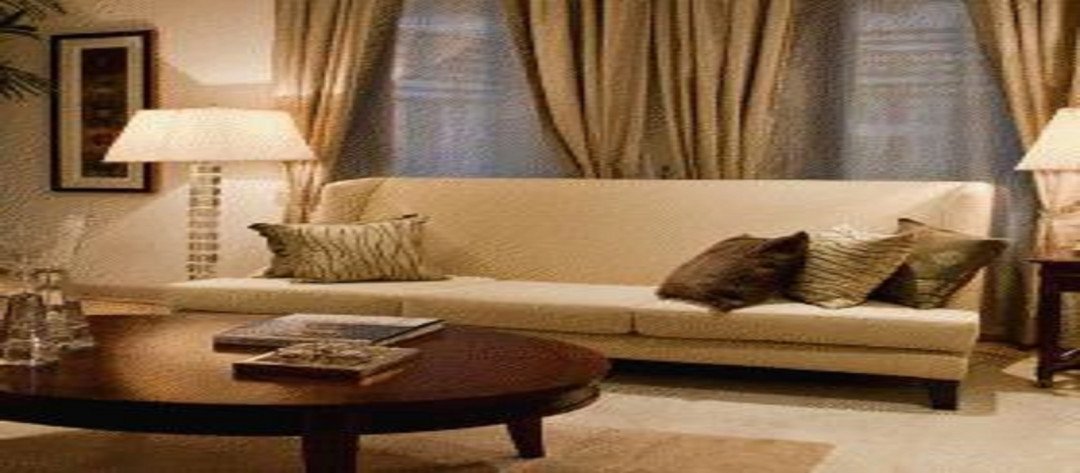
Dwarka Expressway, Sector-112, Gurgaon
- 3 BHK Bedrooms
- Bathrooms
- 2457 Sq Ft sq.ft
- Balconies
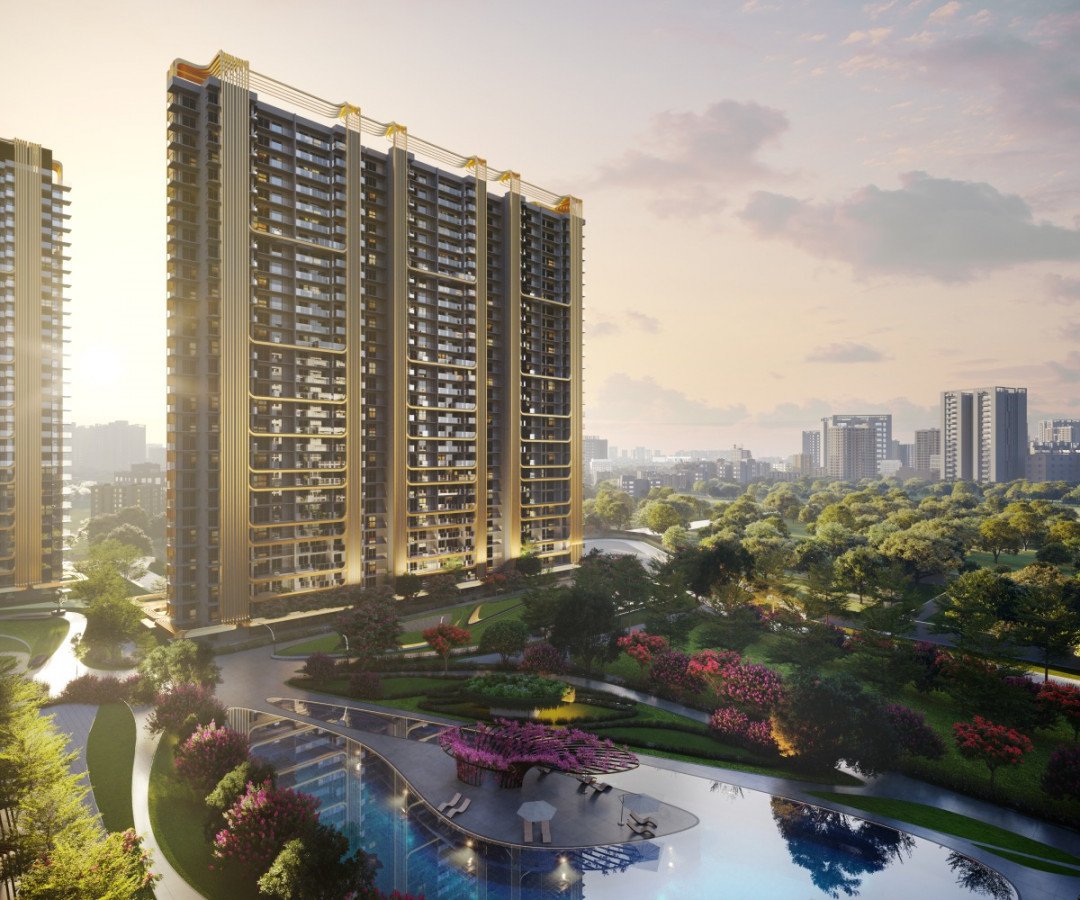
Dwarka Expressway, Sector-113, Gurgaon
- 3 BHK Bedrooms
- Bathrooms
- 3 BHK - 2080 Sq Ft sq.ft
- Balconies
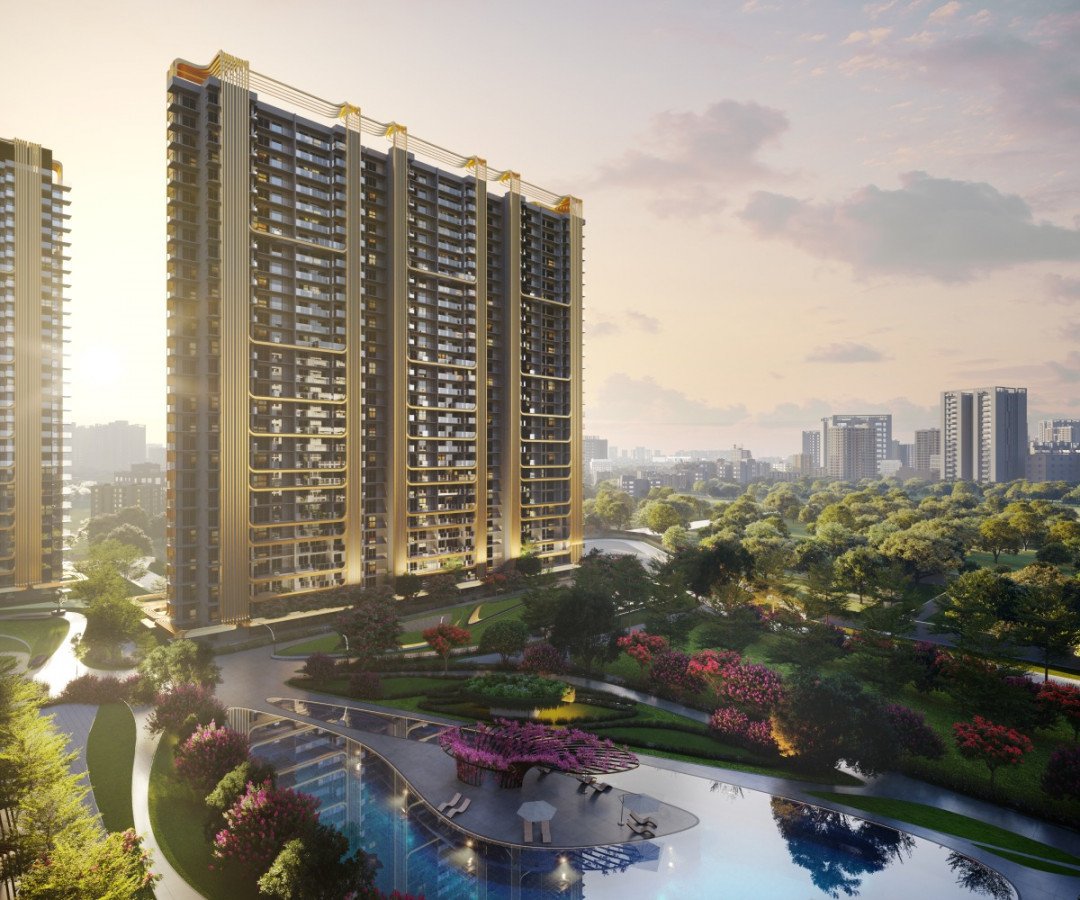
Dwarka Expressway, Sector-113, Gurgaon
- 3 BHK Bedrooms
- Bathrooms
- 3 BHK - 2190 Sq Ft sq.ft
- Balconies
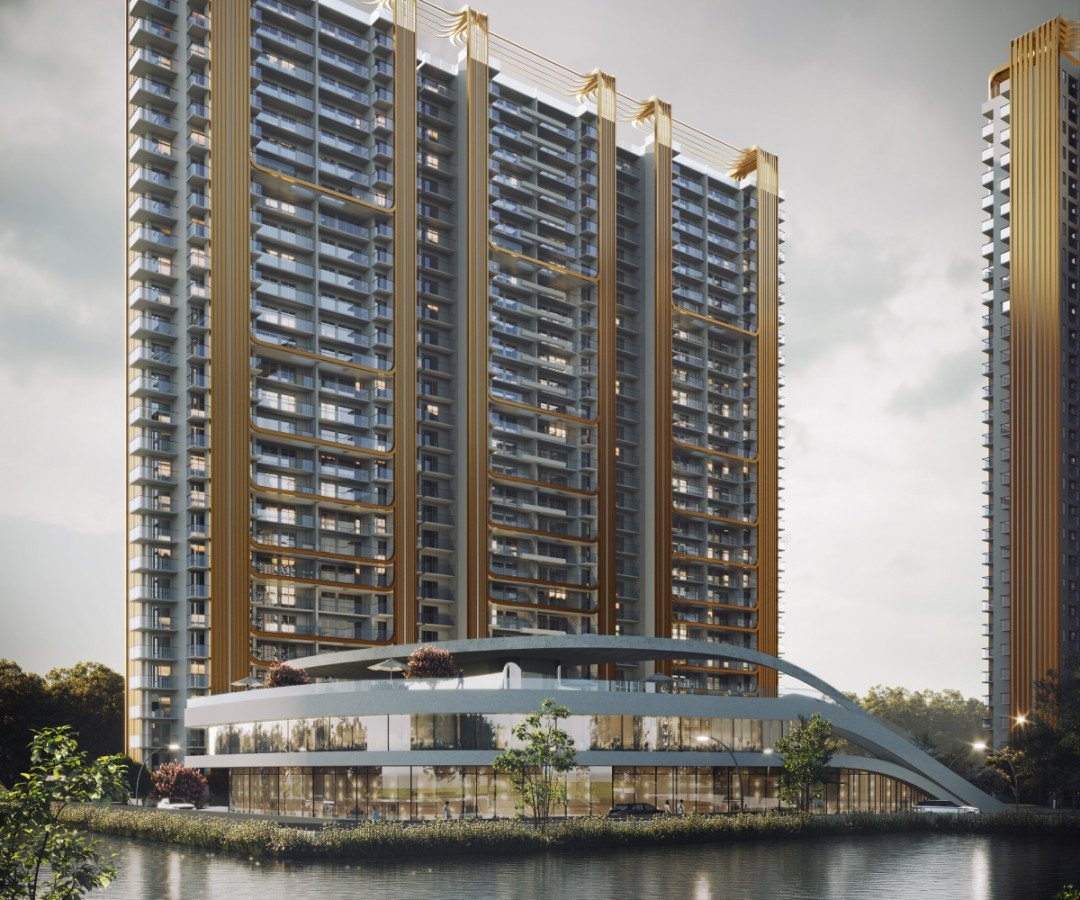
Dwarka Expressway, Sector-113, Gurgaon
- 3 BHK Bedrooms
- Bathrooms
- 3 BHK - 2570 Sq Ft sq.ft
- Balconies
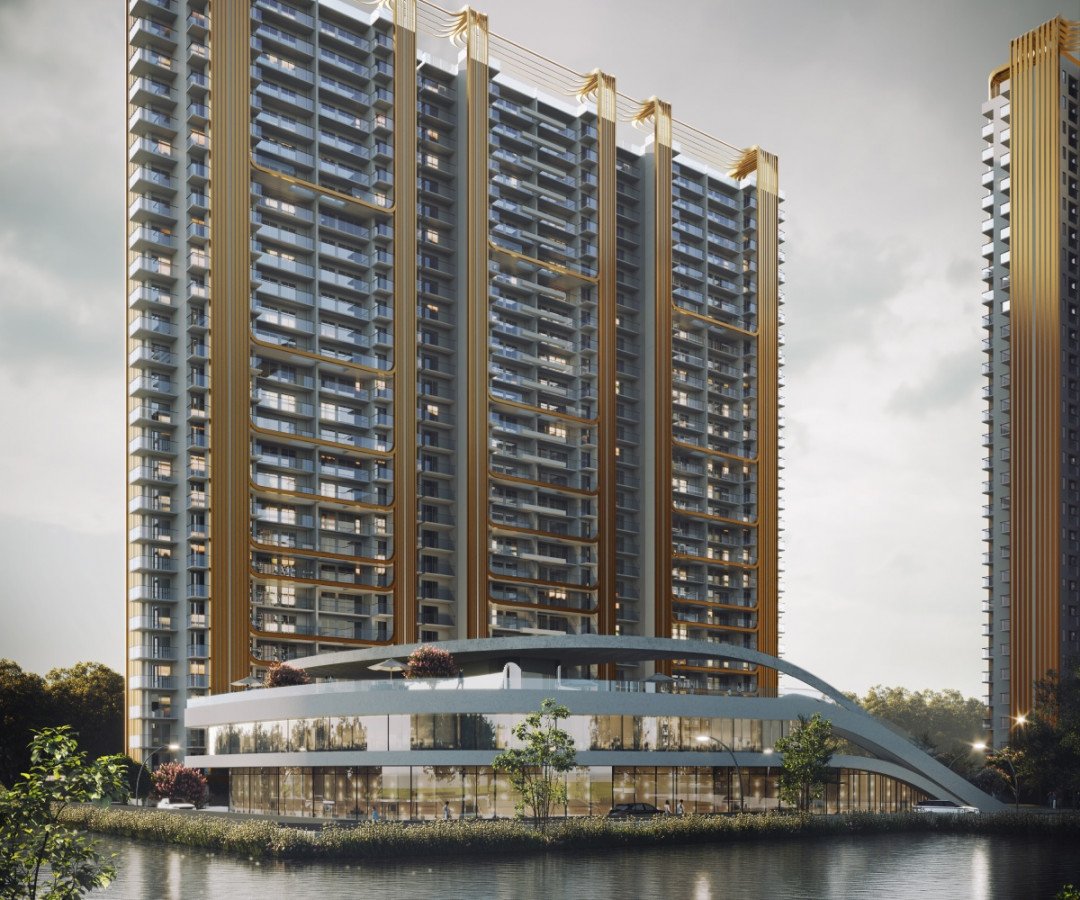
Dwarka Expressway, Sector-111, Gurgaon
- 3 BHK Bedrooms
- Bathrooms
- 3 BHK + SQ - 2380 Sq Ft sq.ft
- Balconies
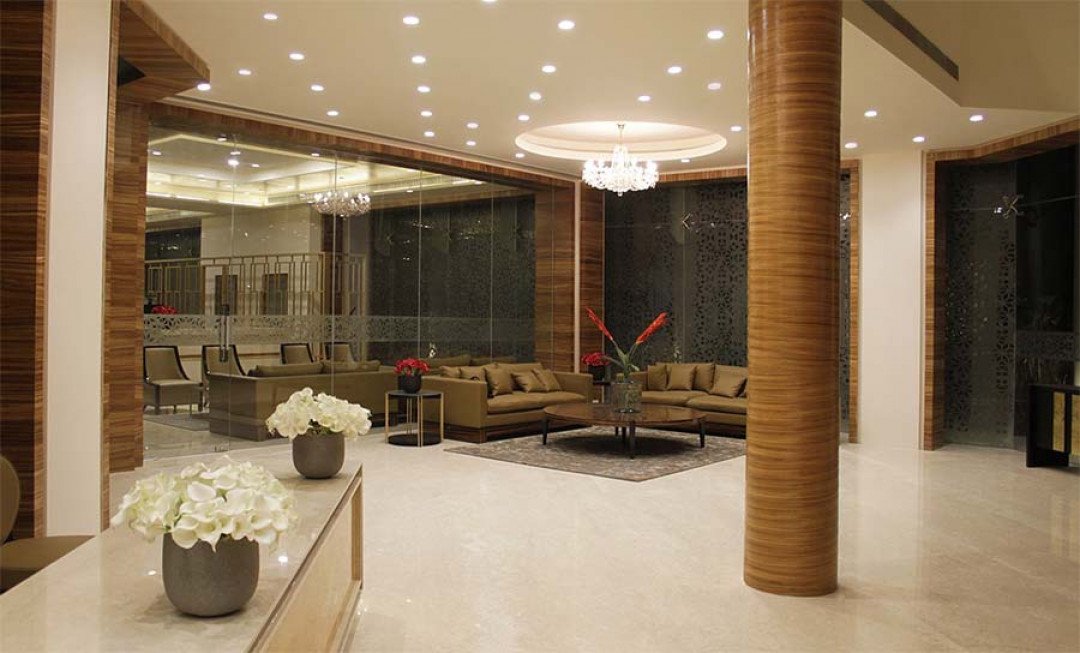
Dwarka Expressway, Sector-111, Gurgaon
- 3 BHK Bedrooms
- Bathrooms
- 3 BHK + SQ - 2440 Sq Ft sq.ft
- Balconies

Dwarka Expressway, Sector-111, Gurgaon
- 3 BHK Bedrooms
- Bathrooms
- 1665 Sq Ft sq.ft
- Balconies
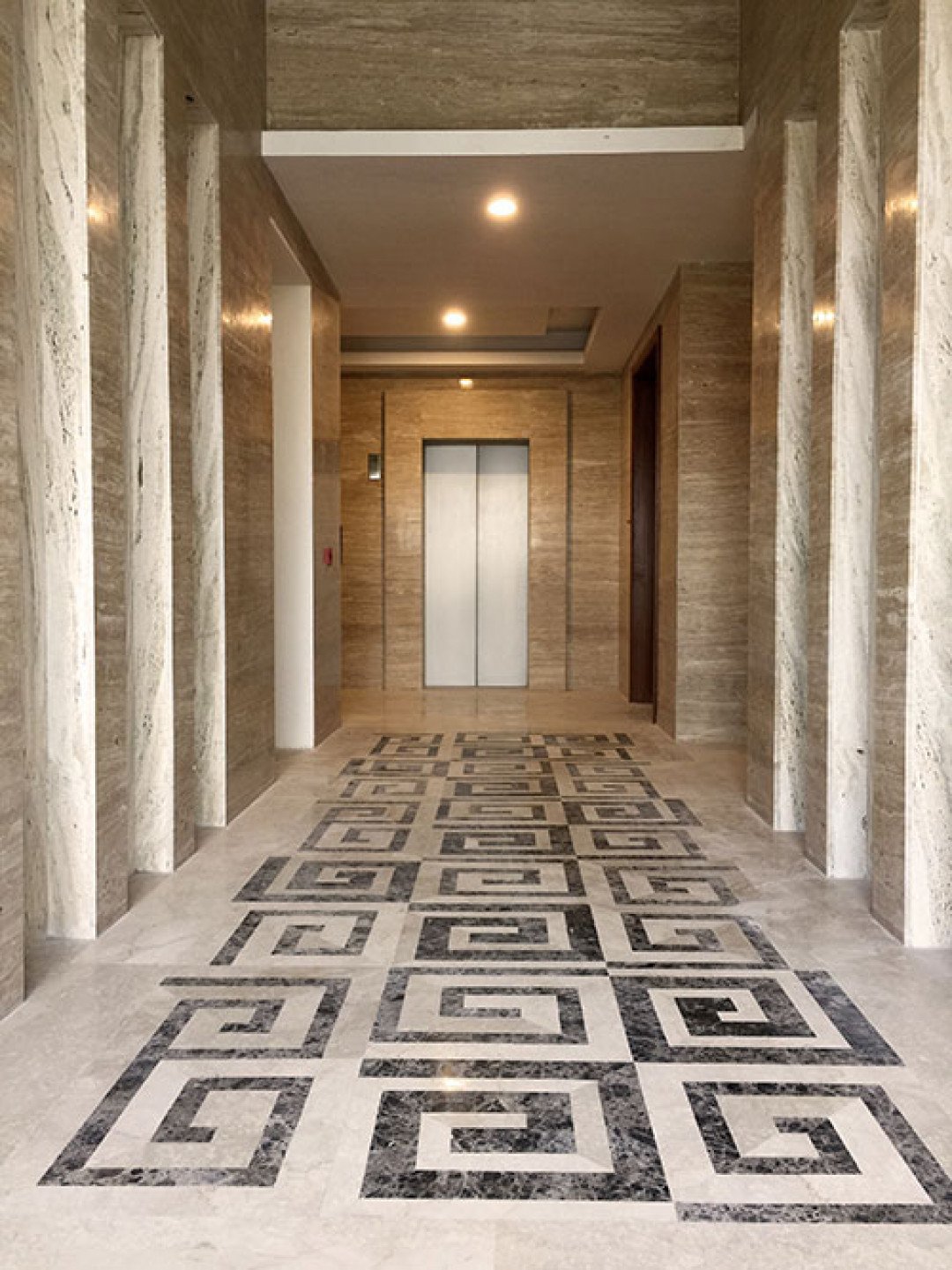
Dwarka Expressway, Sector-111, Gurgaon
- 3 BHK Bedrooms
- Bathrooms
- 1825 Sq Ft sq.ft
- Balconies
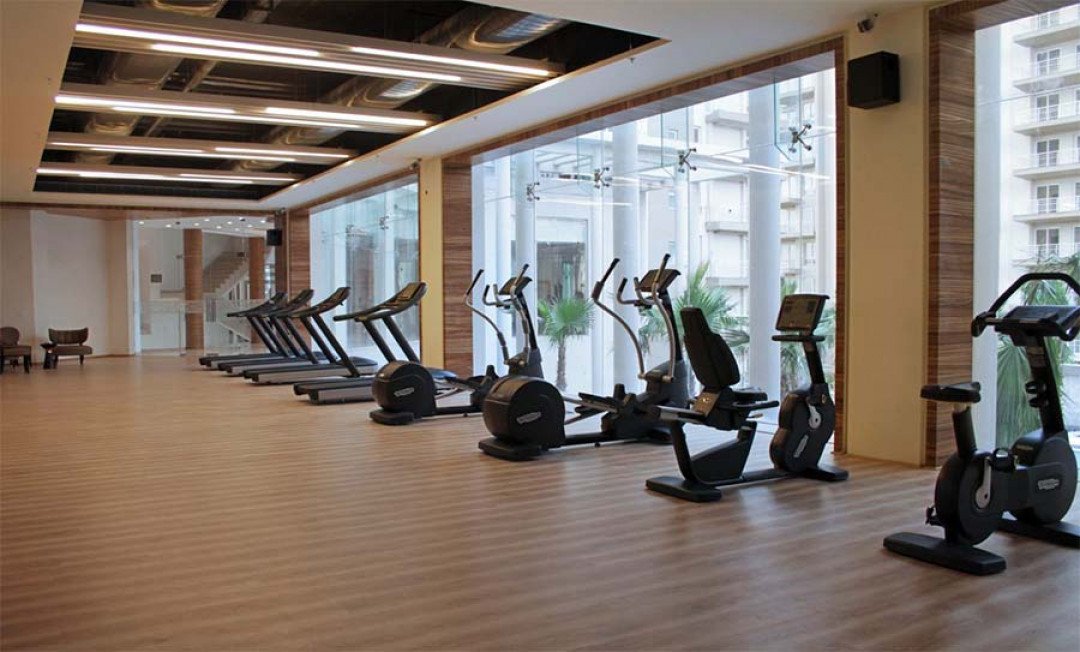
Dwarka Expressway, Sector-111, Gurgaon
- 3 BHK Bedrooms
- Bathrooms
- 2080 Sq Ft sq.ft
- Balconies
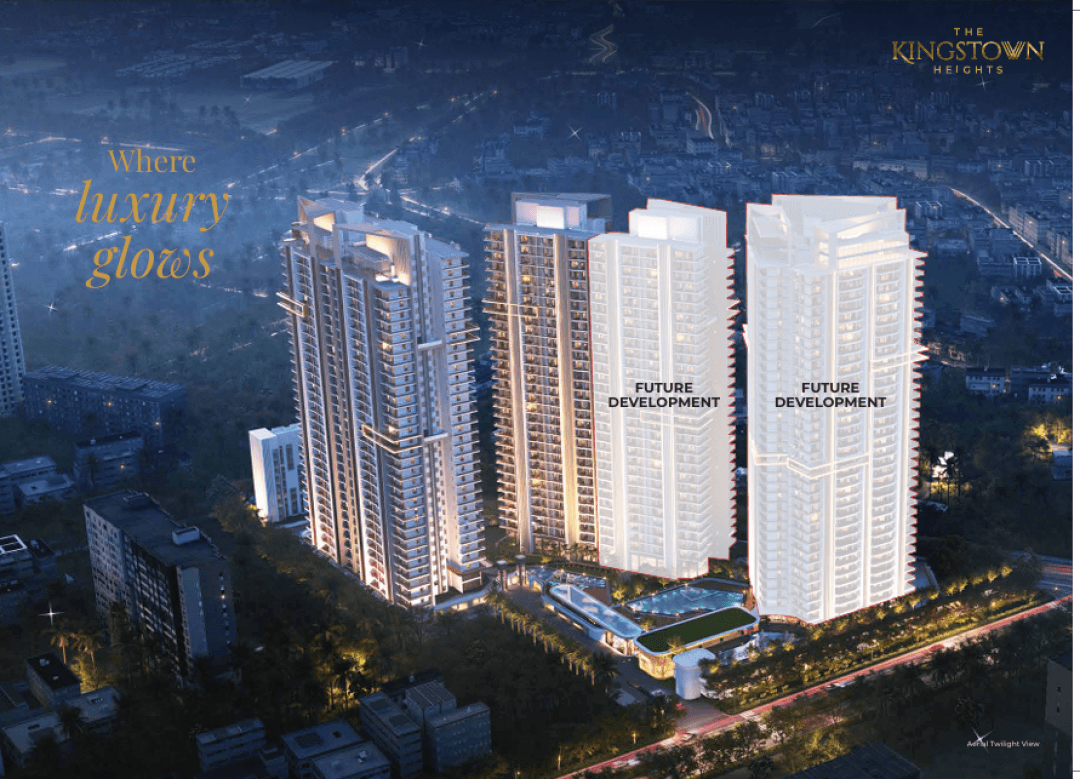
Dwarka Expressway, Sector-37D, Gurgaon
- 3 BHK Bedrooms
- Bathrooms
- 3 BHK + 2590 Sq.Ft. + SQ + Pooja room sq.ft
- Balconies
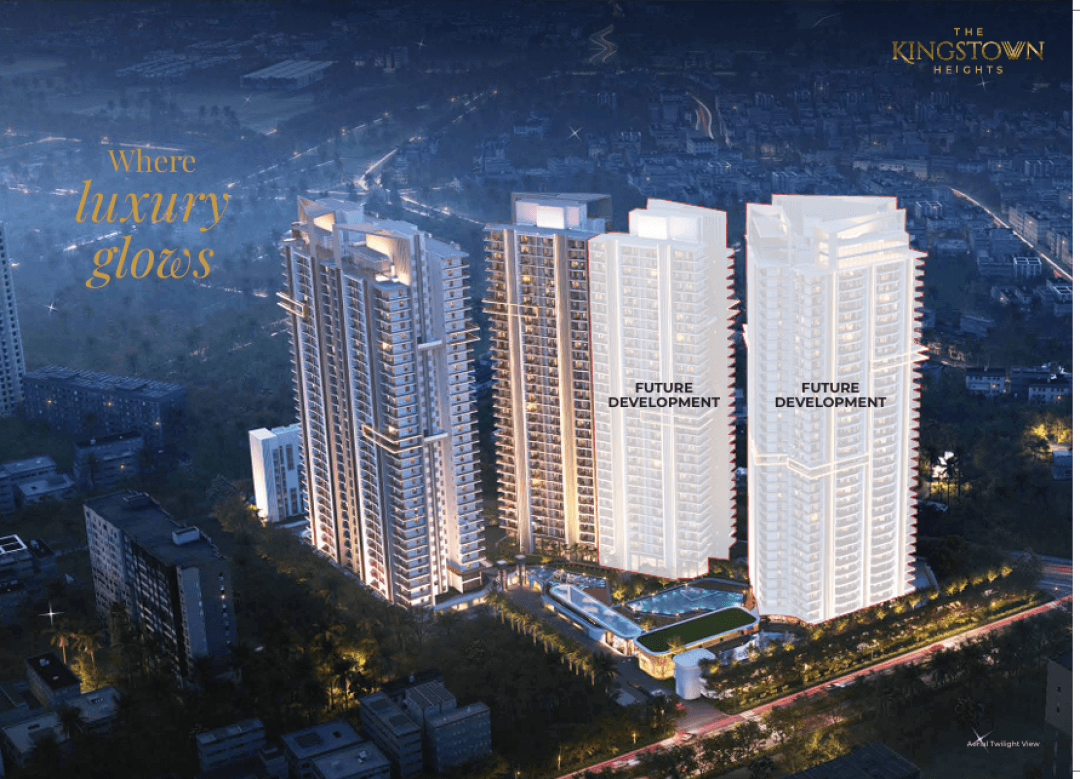
Dwarka Expressway, Sector-37D, Gurgaon
- 3 BHK Bedrooms
- Bathrooms
- 3BHK + 2675 Sq.Ft. + SQ + Pooja room sq.ft
- Balconies
