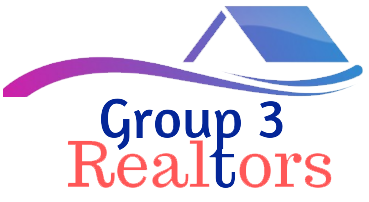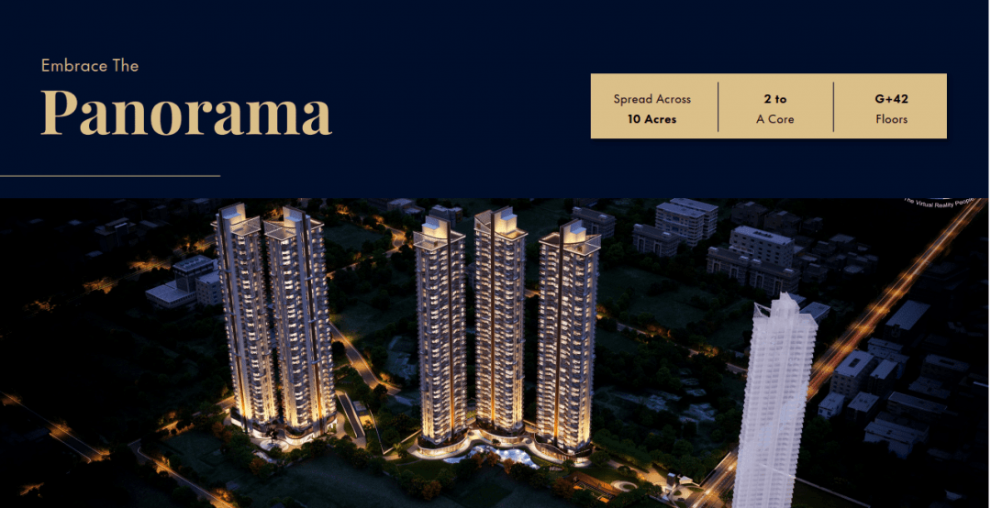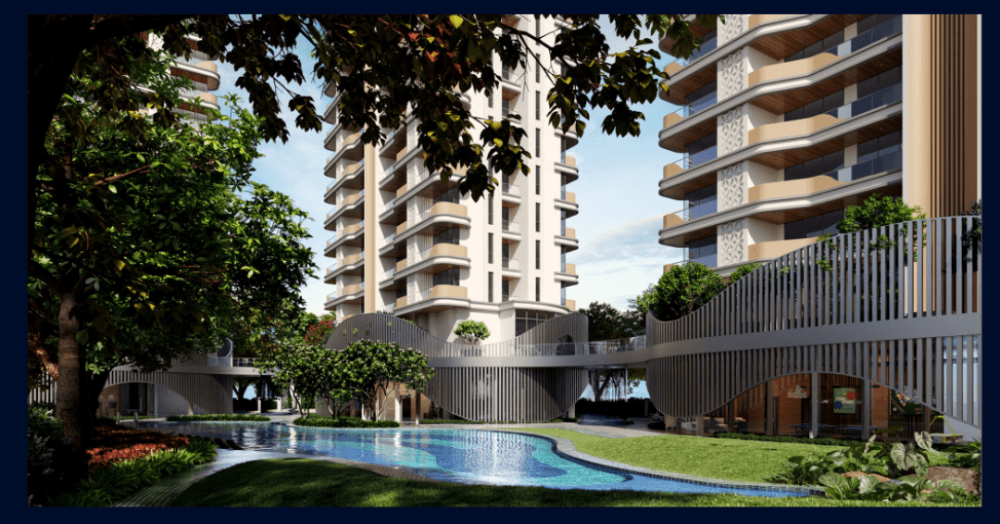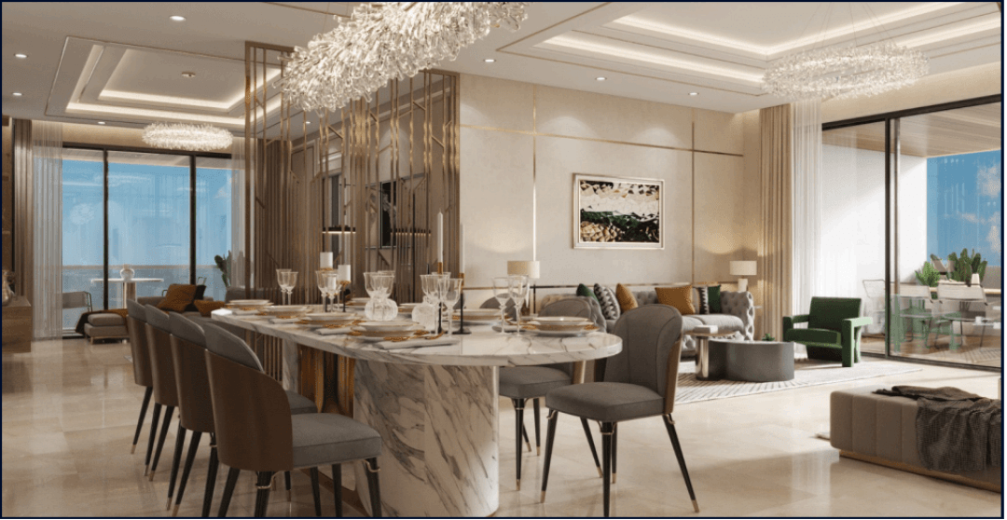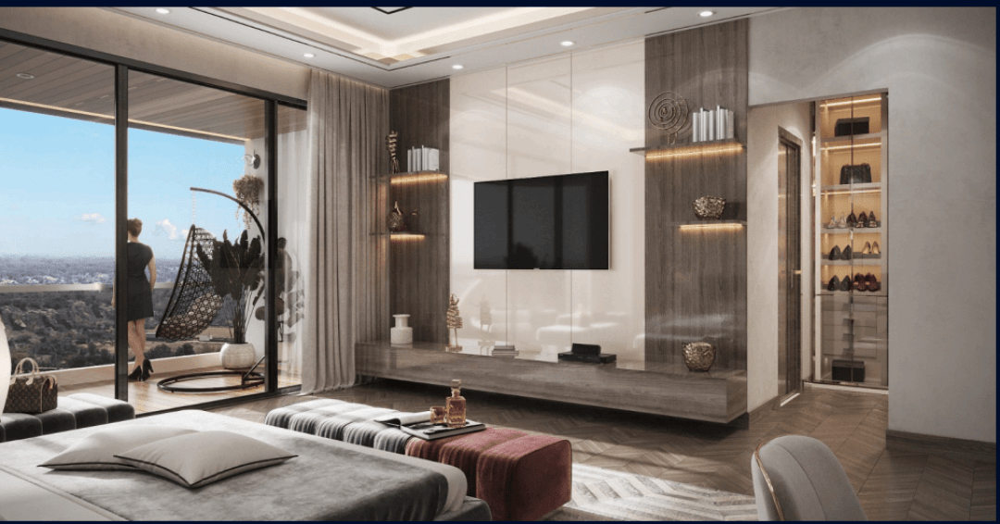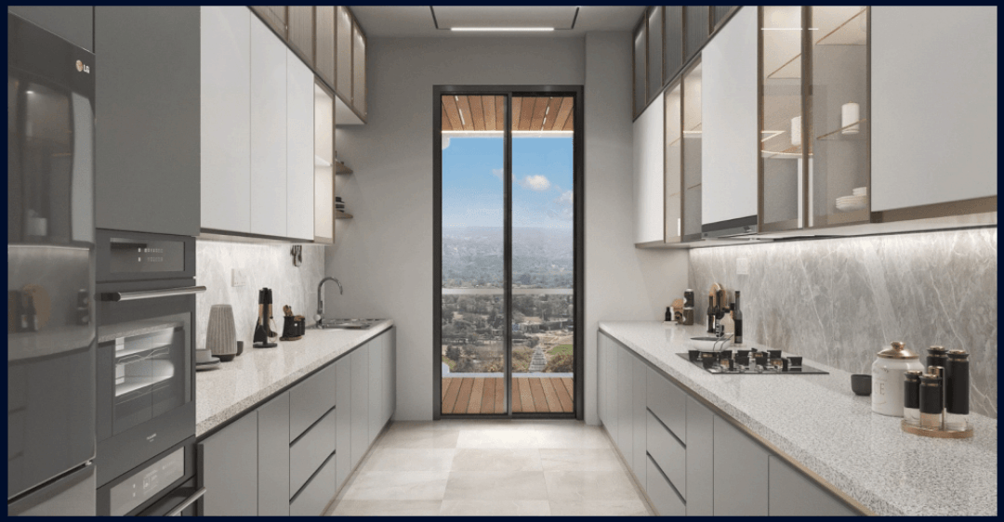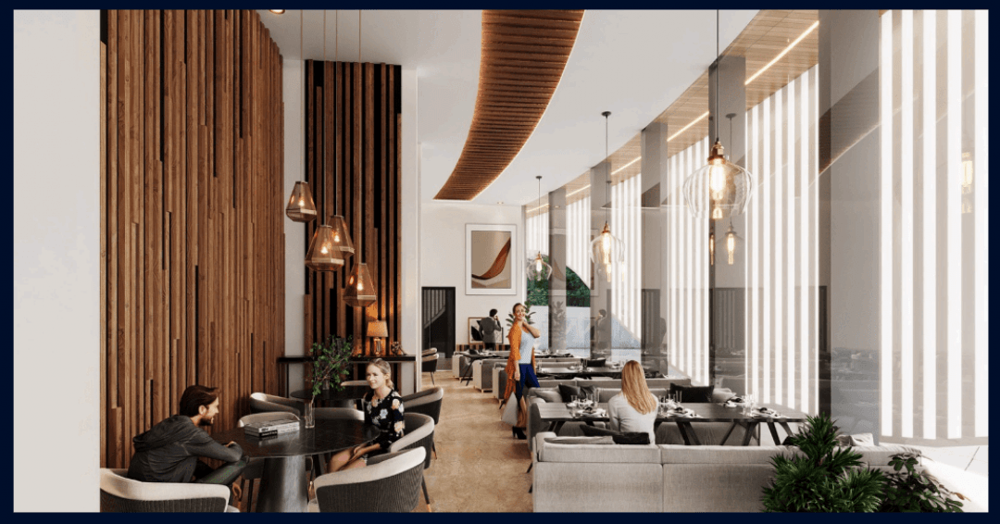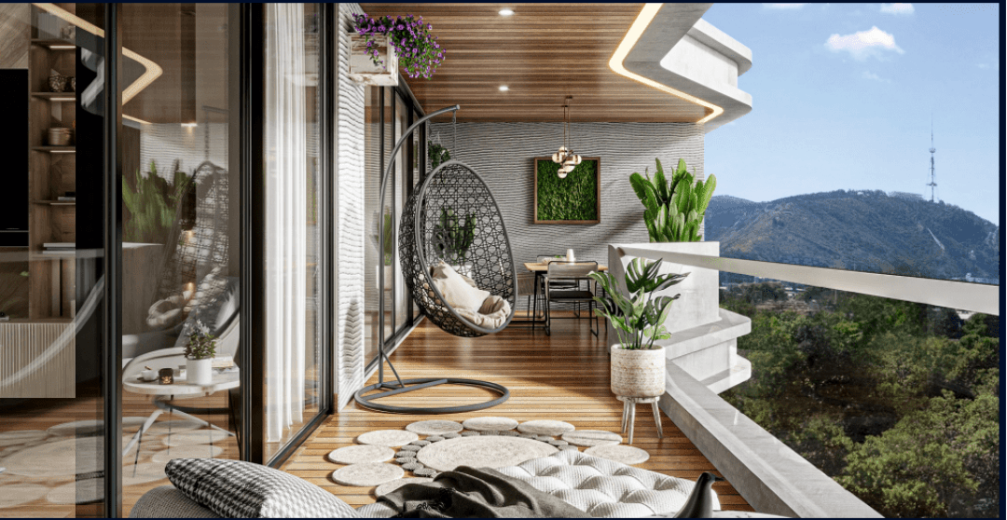4 BHK
3562 sq.ft
42
Open: 1, Covered: 1
Yes
Yes
Full
East
Semi Furnished
4S The Aurrum Pricing Details:-
4S The Aurrum Property Details:-
4S The Aurrum Overlooking:-
4S The Aurrum Project Amenities:
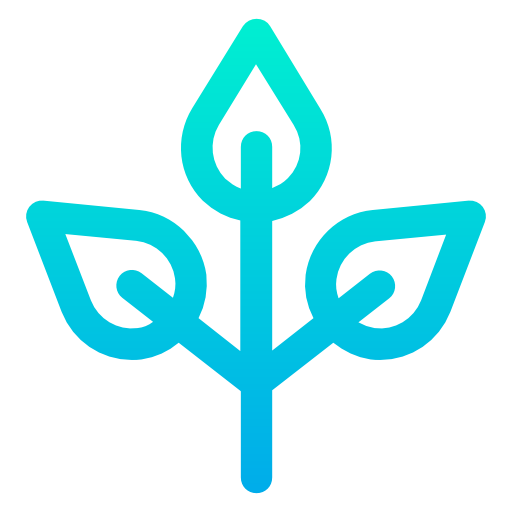 Garden/Park
Garden/Park
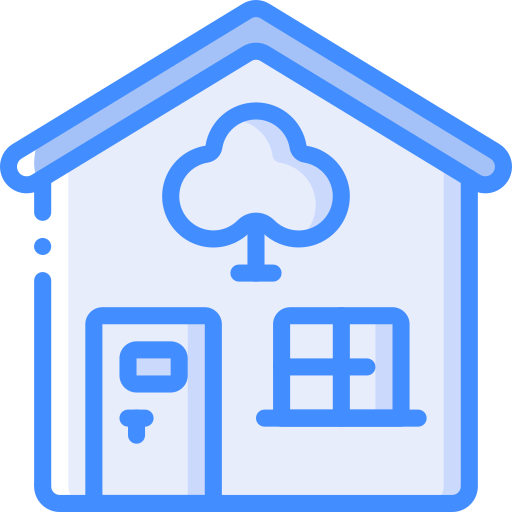 Club House
Club House
 Gym
Gym
 Intercom
Intercom
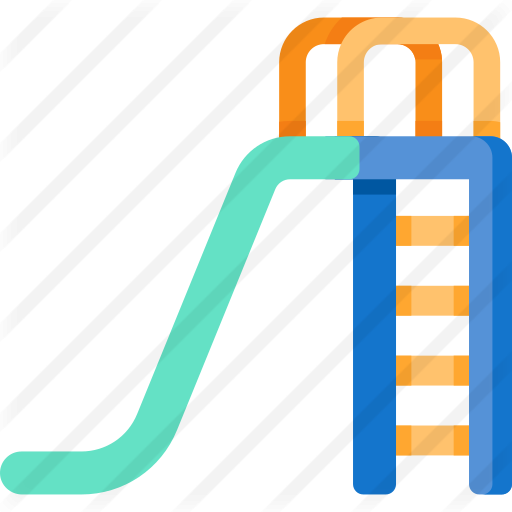 Kids Play Area
Kids Play Area
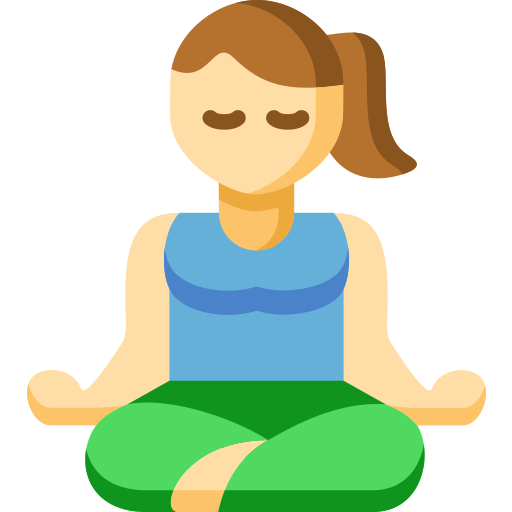 Meditation Center
Meditation Center
 Sports Facility
Sports Facility
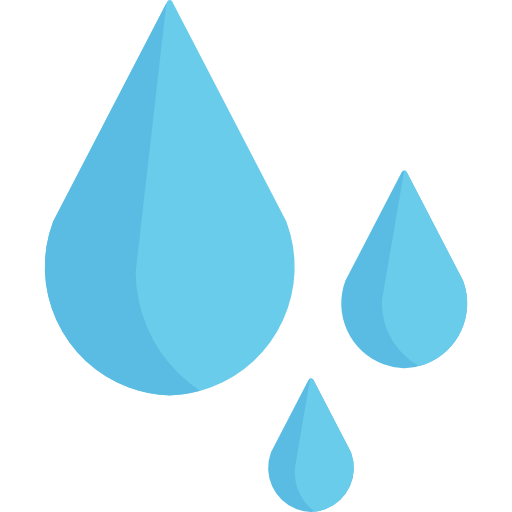 Rain Water Harvesting
Rain Water Harvesting
 Swimming Pool
Swimming Pool
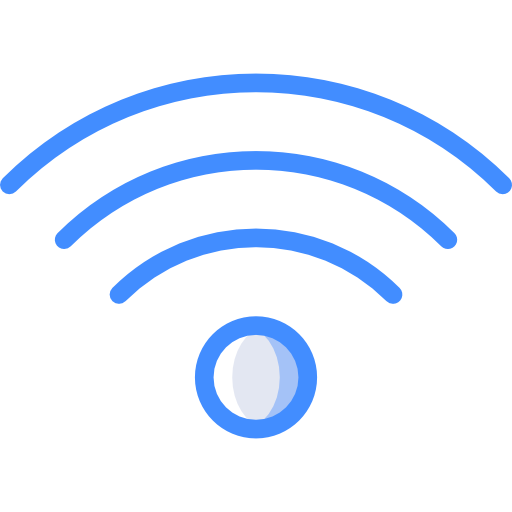 Wi-fi Connectivity
Wi-fi Connectivity
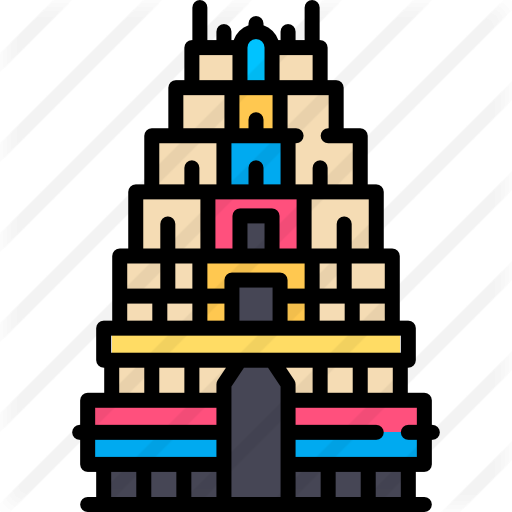 Temple
Temple
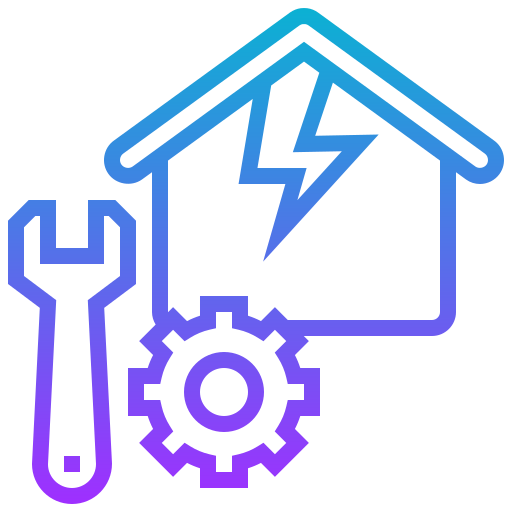 Maintenance Staff
Maintenance Staff
 Cafeteria
Cafeteria
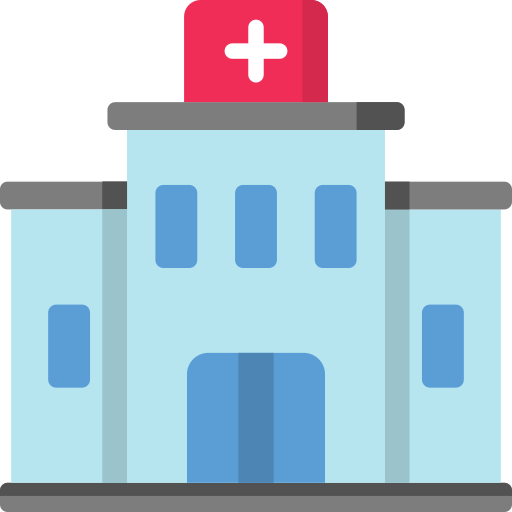 Hospital
Hospital
 Day Care Centre
Day Care Centre
 Open Space
Open Space
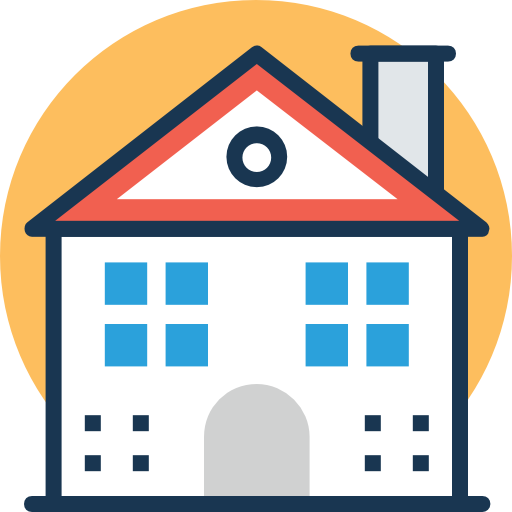 Guest House
Guest House
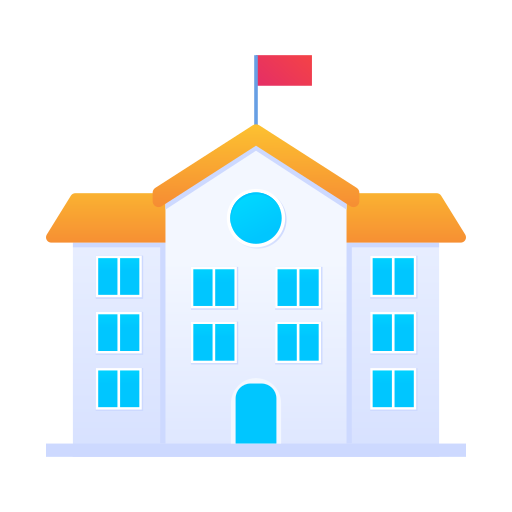 School
School
 Jogging Track
Jogging Track
 Shopping Center
Shopping Center
 Vastu Compliant
Vastu Compliant
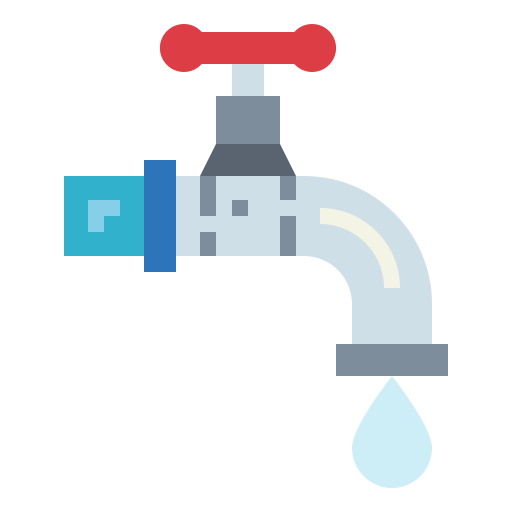 24 Hour Water Supply
24 Hour Water Supply
 Business Center
Business Center
 Air-conditioned
Air-conditioned
 Waste Disposal
Waste Disposal
 ATM
ATM
4s The Aurrum Overview:
Check this beautiful 4 BHK Flat For Sale in 4S The Aurrum Gurgaon | Get Price list, Brochure, Floor Plan, Location Map, RERA & Photos.
4s The Aurrum About Society (Highlights):
- 2 to a core unit
- Modern Chandeliers
- 270 degree unhindered views of Aravalli Hills
- 3 Side Open Residences
- 11 ft. floor to floor height
- Spacious Sun decks
- Naturally lit glass façade
- Uber Luxe Residences
- Modular Kitchen
- Multi-tier security system
- Triple-Height lobby
- 2 private elevators in every tower
- VRV Air-Conditioned
- Multiple sports amenities
- Multipurpose Hall
- Designed by Hafeez Contractor
- Low Density Project
- Vastu Compliant
- State-of-the-art Clubhouse
- Landscape: Oracle
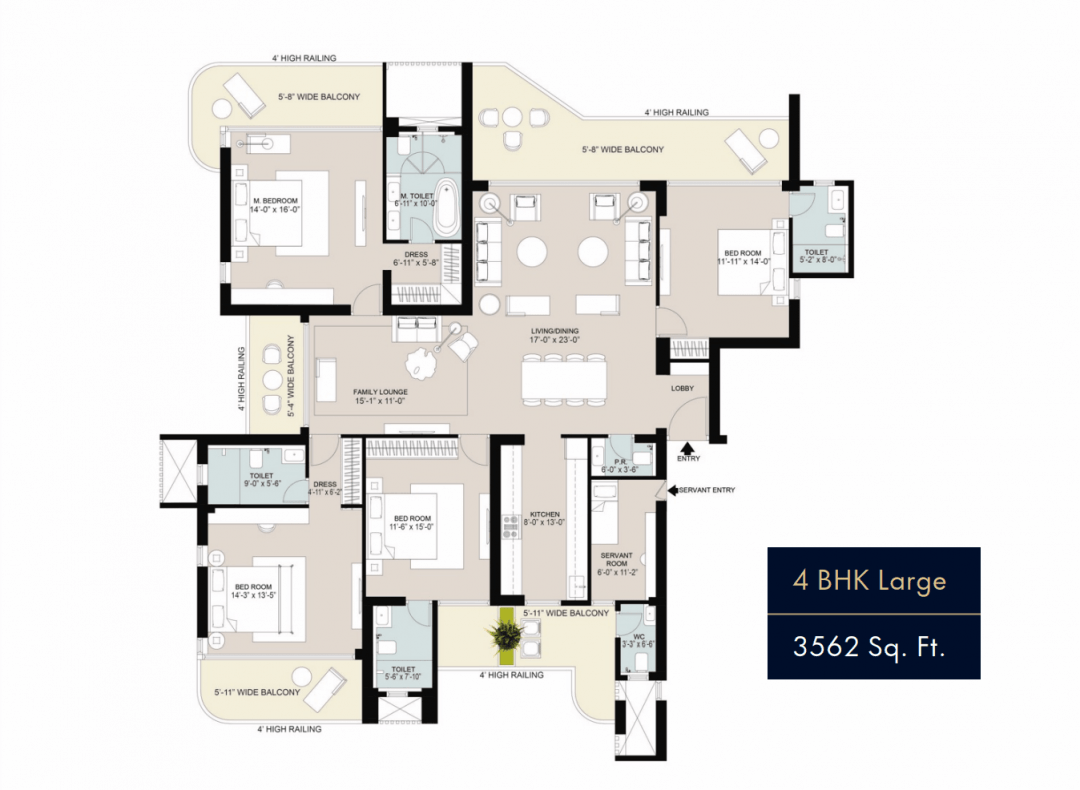
Similar Properties
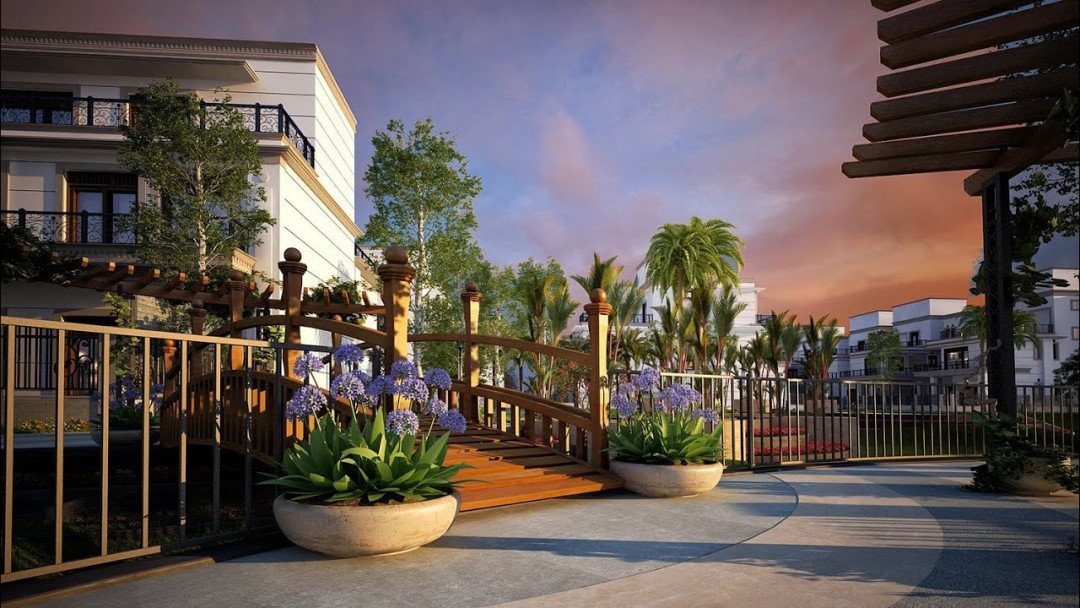
Golf Course Extension Road, Sector-59, Gurgaon
- 3 BHK Bedrooms
- Bathrooms
- 3 BHK 2407 sq.ft sq.ft
- Balconies
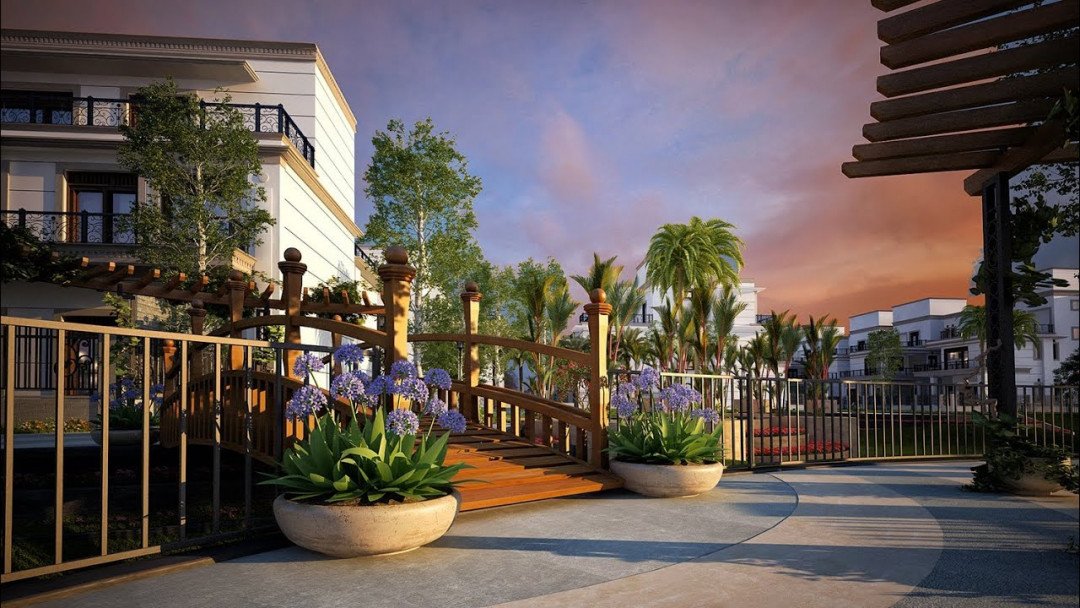
Golf Course Extension Road, Sector-59, Gurgaon
- 4 BHK Bedrooms
- Bathrooms
- 4 BHK 3562 sq.ft sq.ft
- Balconies
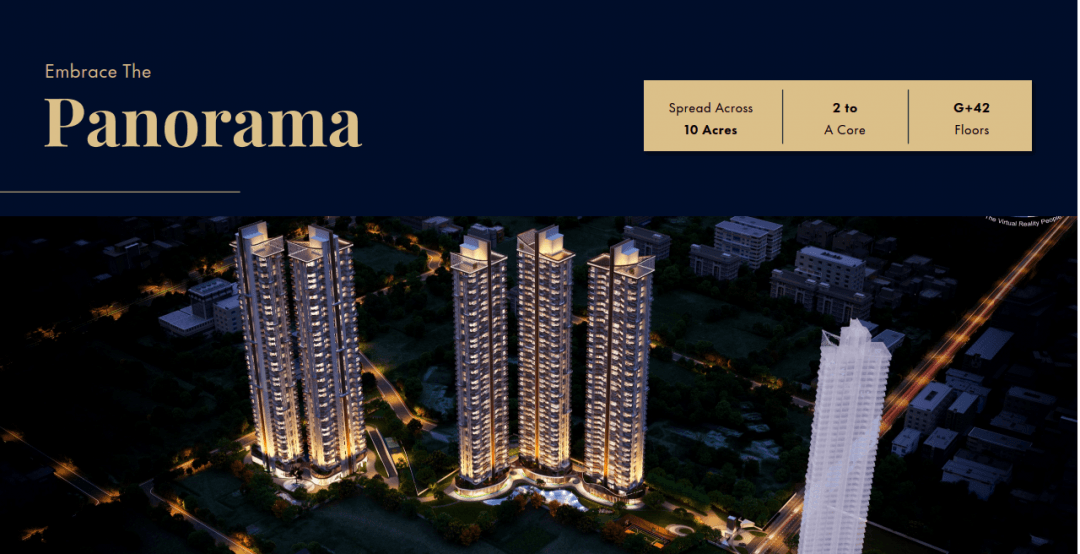
Golf Course Extension Road, Sector-59, Gurgaon
- 4 BHK Bedrooms
- Bathrooms
- 4 BHK 3562 sq.ft sq.ft
- Balconies
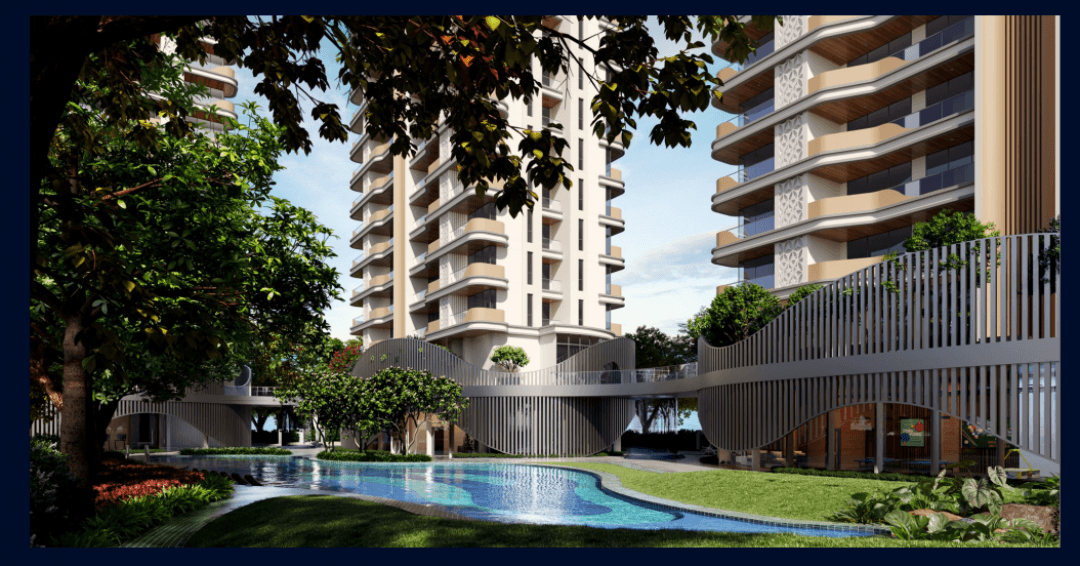
Golf Course Extension Road, Sector-59, Gurgaon
- 4 BHK Bedrooms
- Bathrooms
- 4 BHK 3257 sq.ft sq.ft
- Balconies
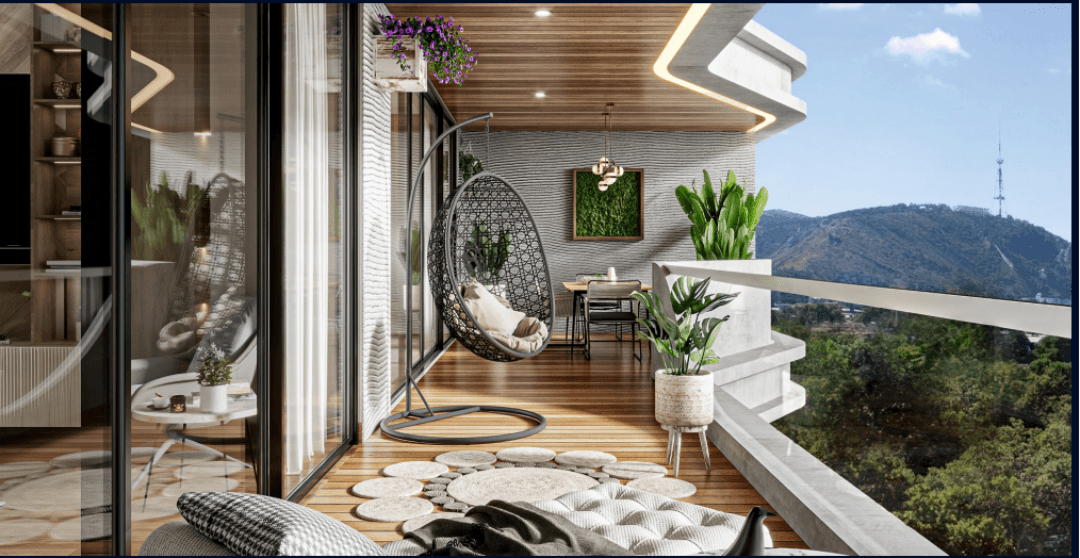
Golf Course Extension Road, Sector-59, Gurgaon
- 3 BHK Bedrooms
- Bathrooms
- 3 BHK 2624 sq.ft sq.ft
- Balconies
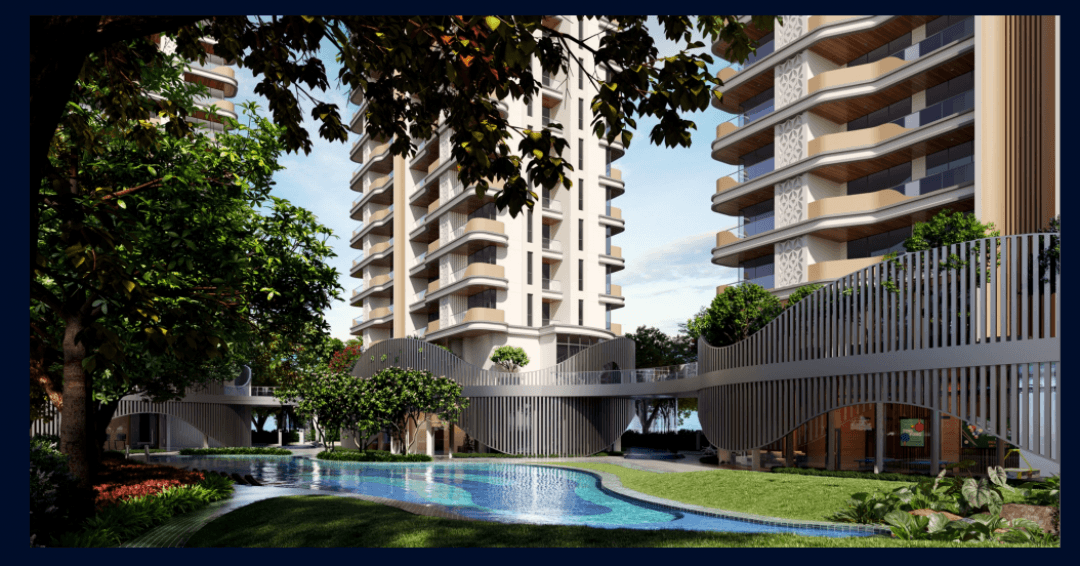
Golf Course Extension Road, Sector-59, Gurgaon
- 3 BHK Bedrooms
- Bathrooms
- 3 BHK 2407 sq.ft sq.ft
- Balconies
Related Properties In Golf Course Extension Road
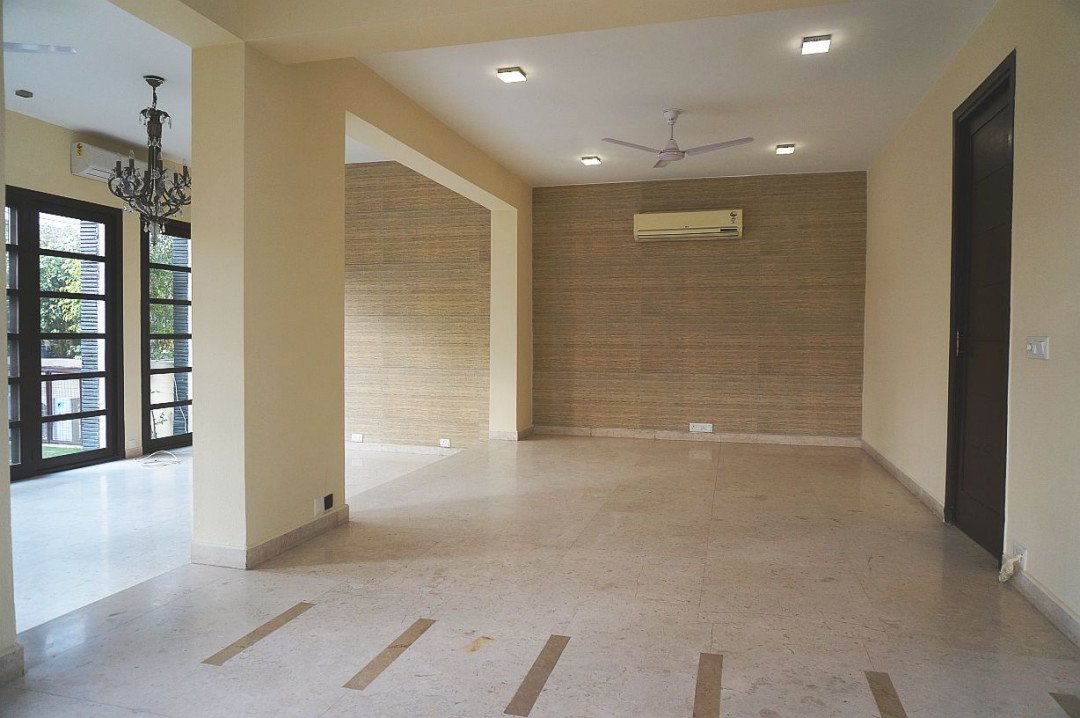
Golf Course Extension Road, Sector-59, Gurgaon
- 4 BHK Bedrooms
- Bathrooms
- 3625 SQ FT - 4 BHK + SQ sq.ft
- Balconies
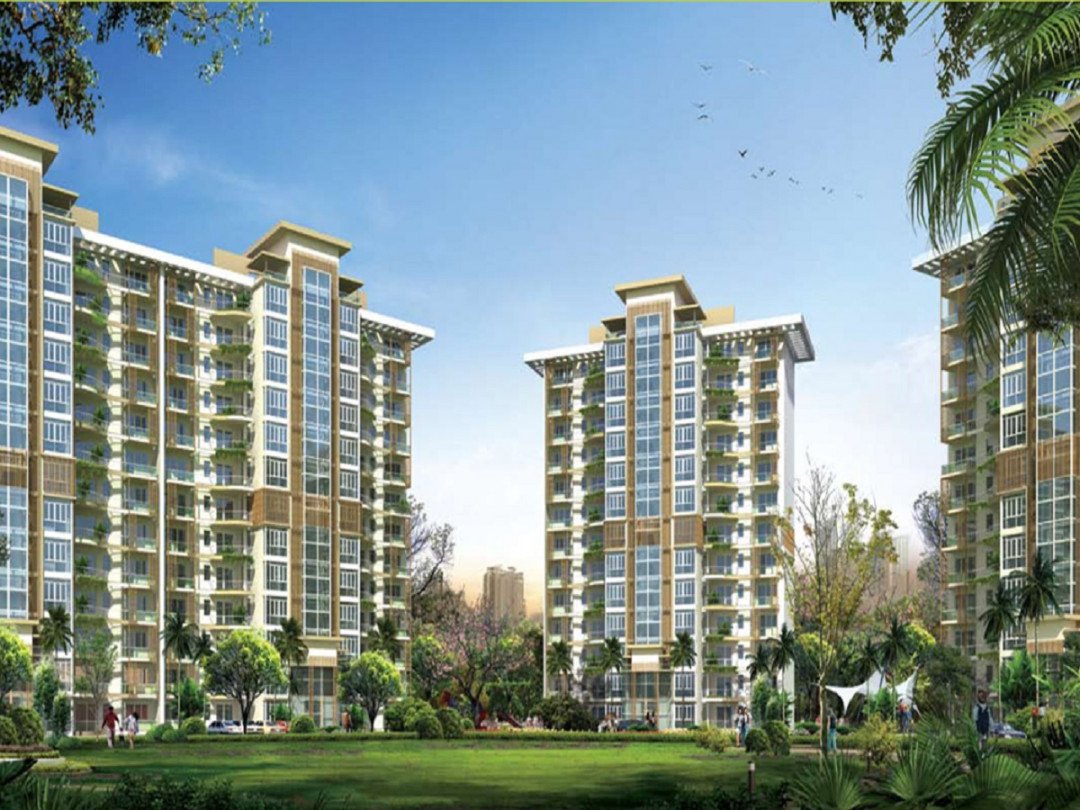
Golf Course Extension Road, Sector-66, Gurgaon
- 4 BHK Bedrooms
- Bathrooms
- 2625 SQ FT - 4 BHK + SQ sq.ft
- Balconies
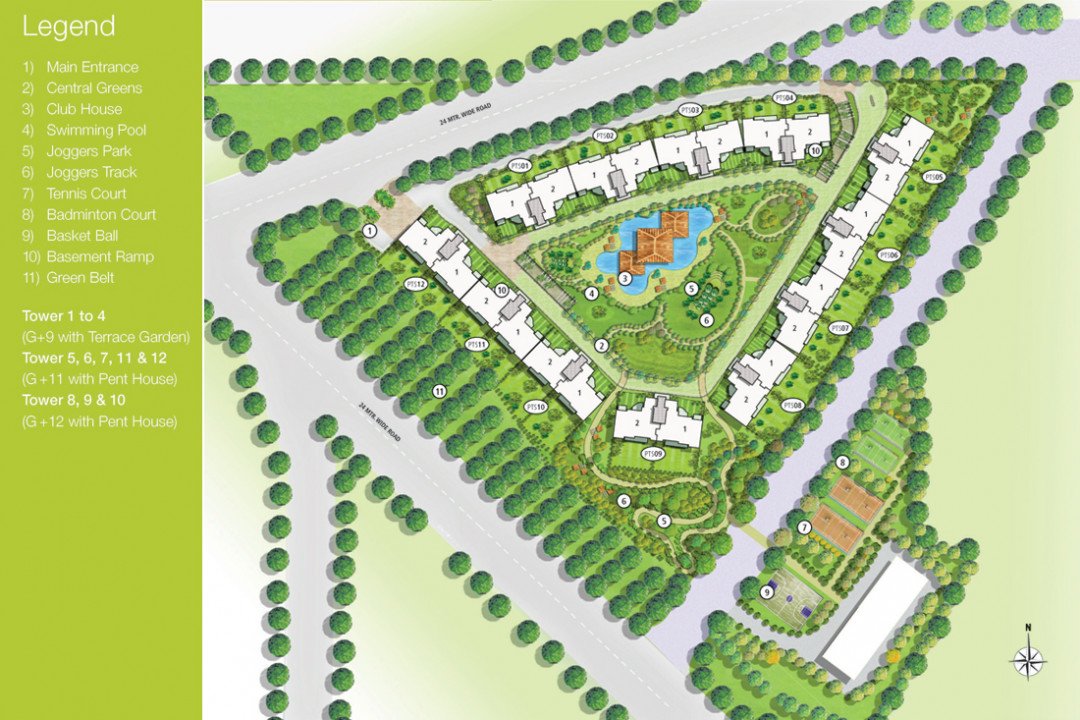
Golf Course Extension Road, Sector-66, Gurgaon
- 4 BHK Bedrooms
- Bathrooms
- 2415 SQ FT - 4 BHK + SQ sq.ft
- Balconies
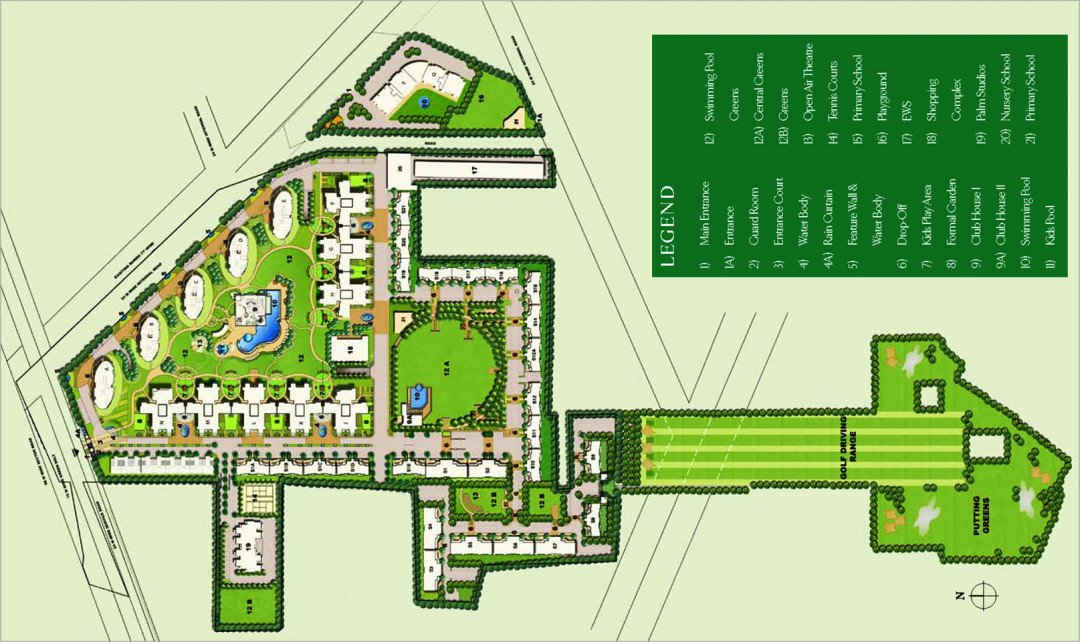
Golf Course Extension Road, Sector-66, Gurgaon
- 4 BHK Bedrooms
- Bathrooms
- 2100 SQ FT-4 BHK + SQ sq.ft
- Balconies
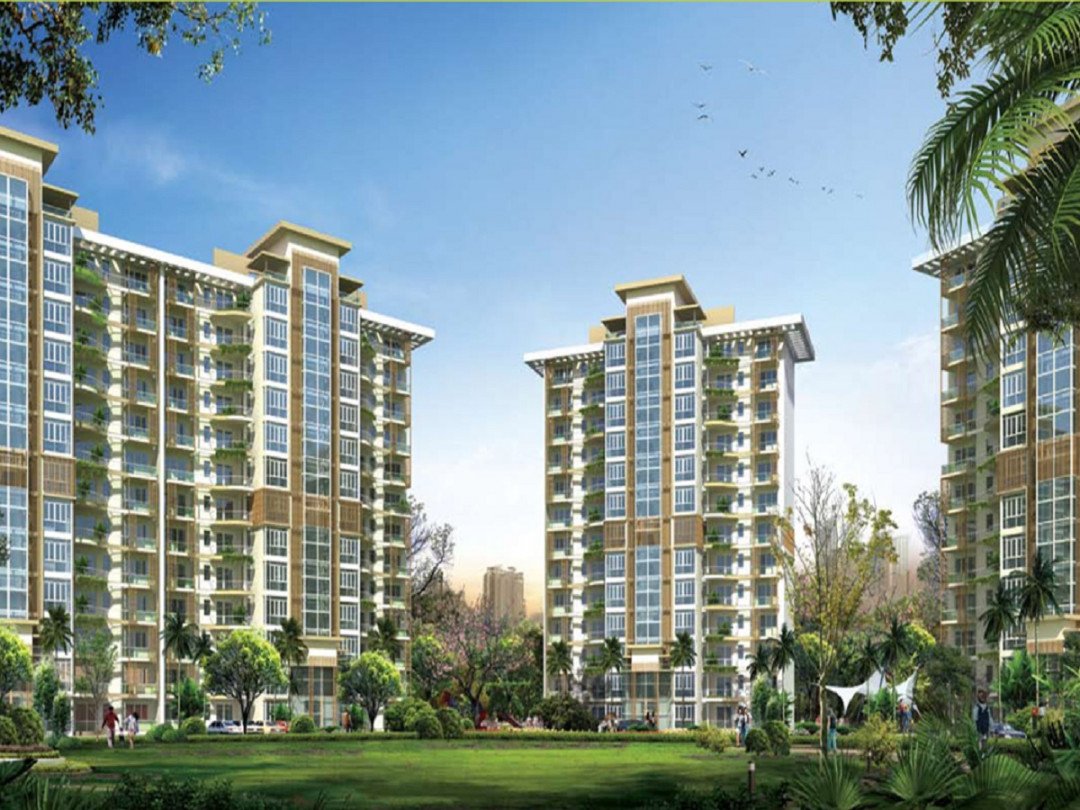
Golf Course Extension Road, Sector-66, Gurgaon
- 4 BHK Bedrooms
- Bathrooms
- 2410 SQ FT- 4 BHK+SQ sq.ft
- Balconies
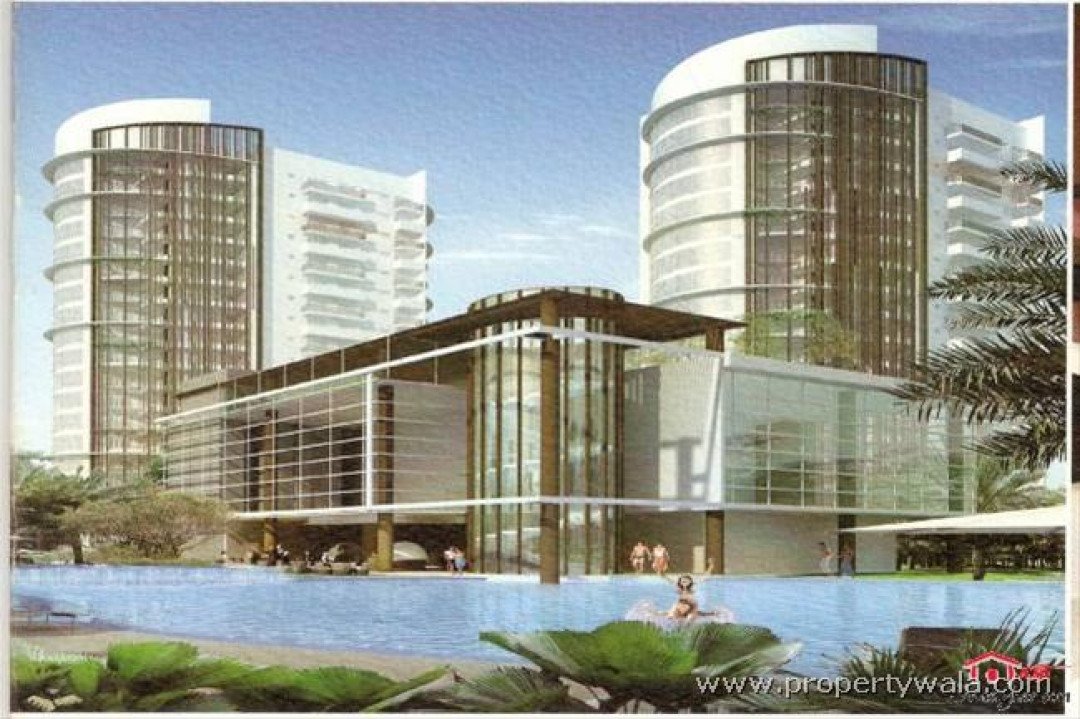
Golf Course Extension Road, Sector-66, Gurgaon
- 4 BHK Bedrooms
- Bathrooms
- 4000 SQ FT - PENTHOUSE sq.ft
- Balconies
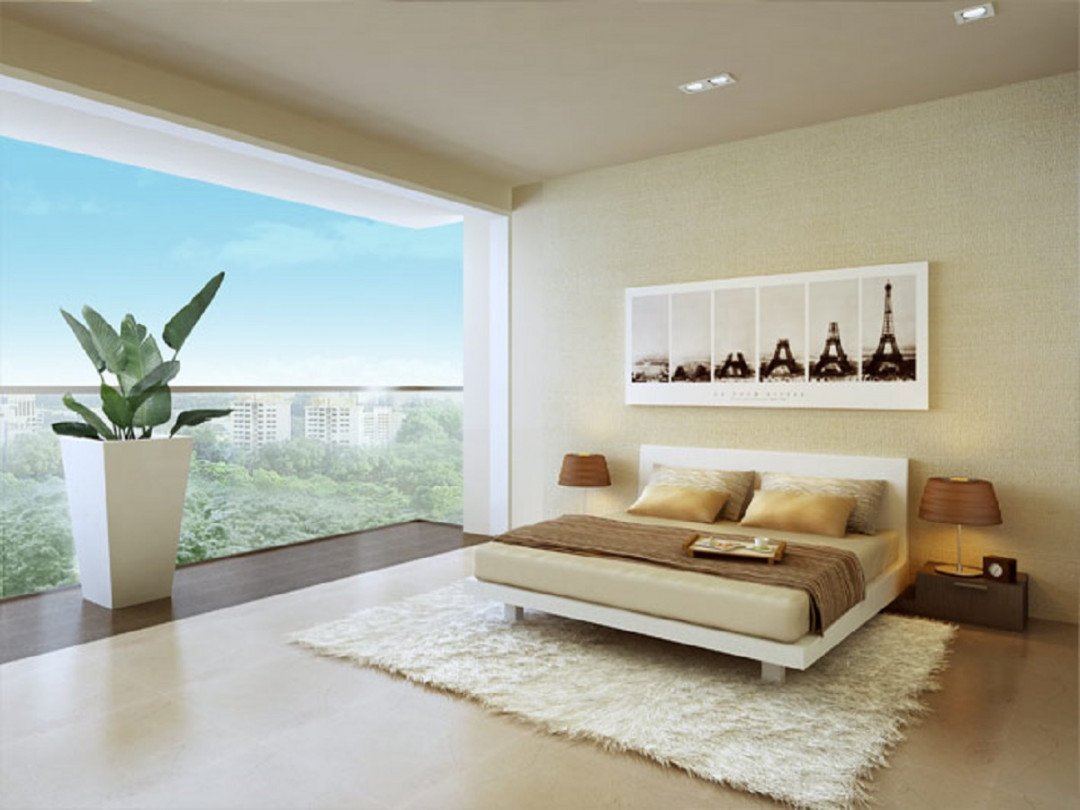
Golf Course Extension Road, Sector-65, Gurgaon
- 4 BHK Bedrooms
- Bathrooms
- 4 BHK + SQ 4270 Sq. Ft. sq.ft
- Balconies
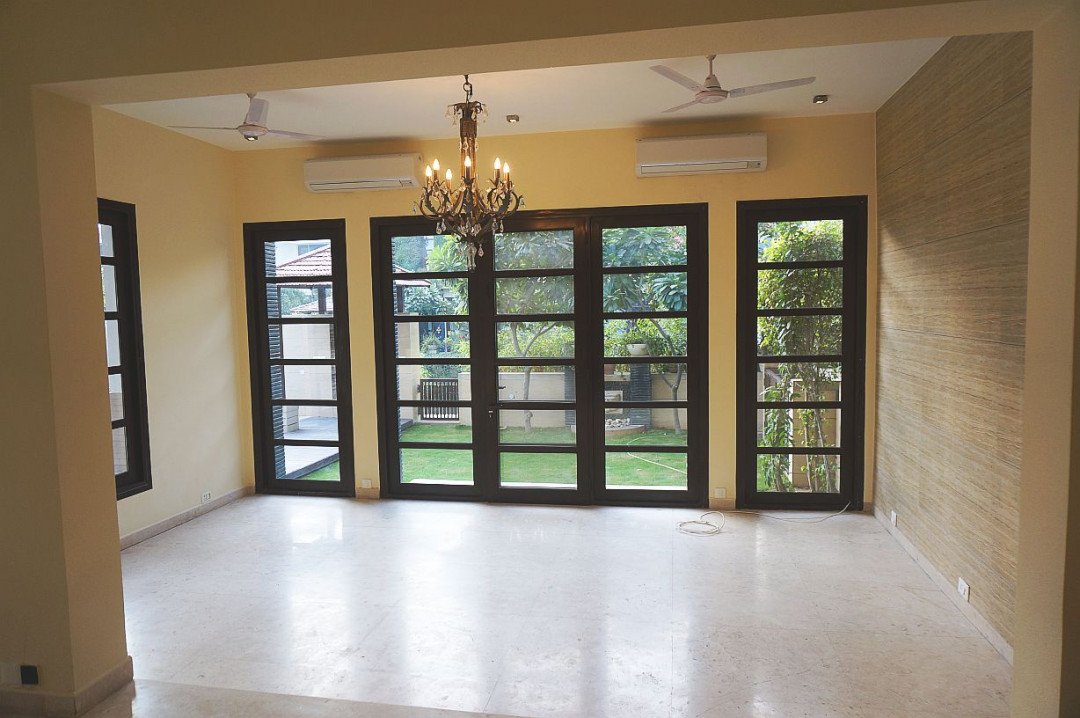
Golf Course Extension Road, Sector-67, Gurgaon
- 4 BHK Bedrooms
- Bathrooms
- 3192 SQ FT - 4 BHK + SQ sq.ft
- Balconies
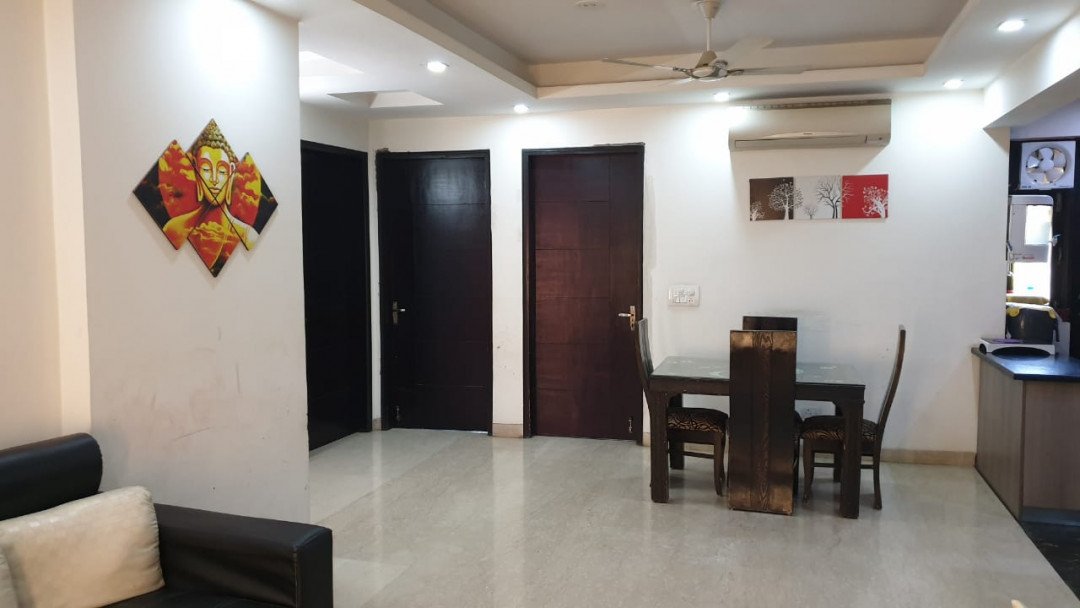
Golf Course Extension Road, Sector-59, Gurgaon
- 4 BHK Bedrooms
- Bathrooms
- 3625 SQ FT - 4 BHK + SQ sq.ft
- Balconies
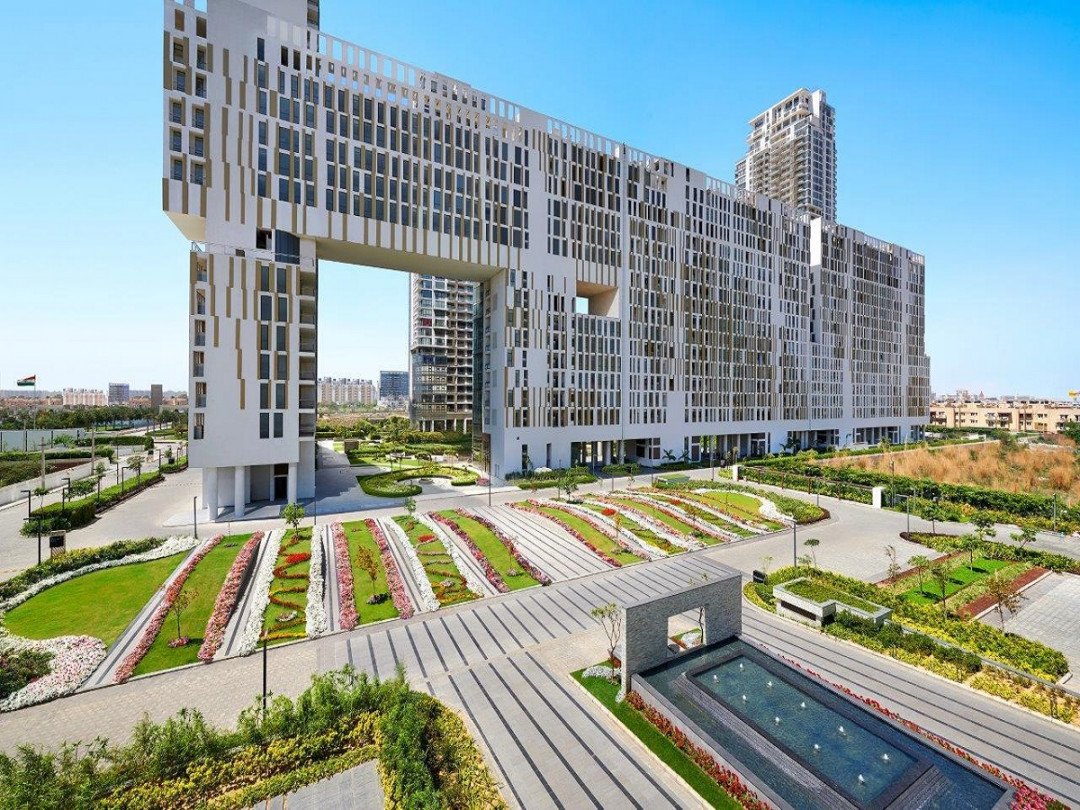
Golf Course Extension Road, Sector-65, Gurgaon
- 4 BHK Bedrooms
- Bathrooms
- 4785 SQ FT - 4 BHK + SQ sq.ft
- Balconies
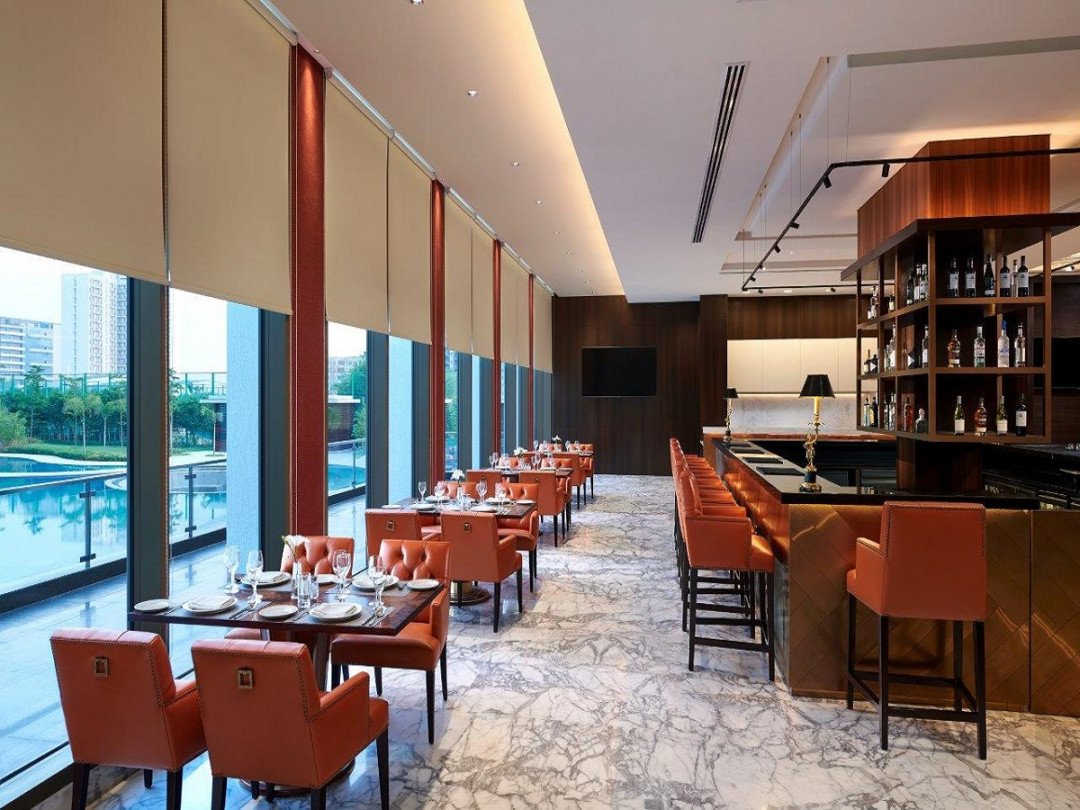
Golf Course Extension Road, Sector-65, Gurgaon
- 4 BHK Bedrooms
- Bathrooms
- 4992 SQ FT - 4 BHK + SQ sq.ft
- Balconies
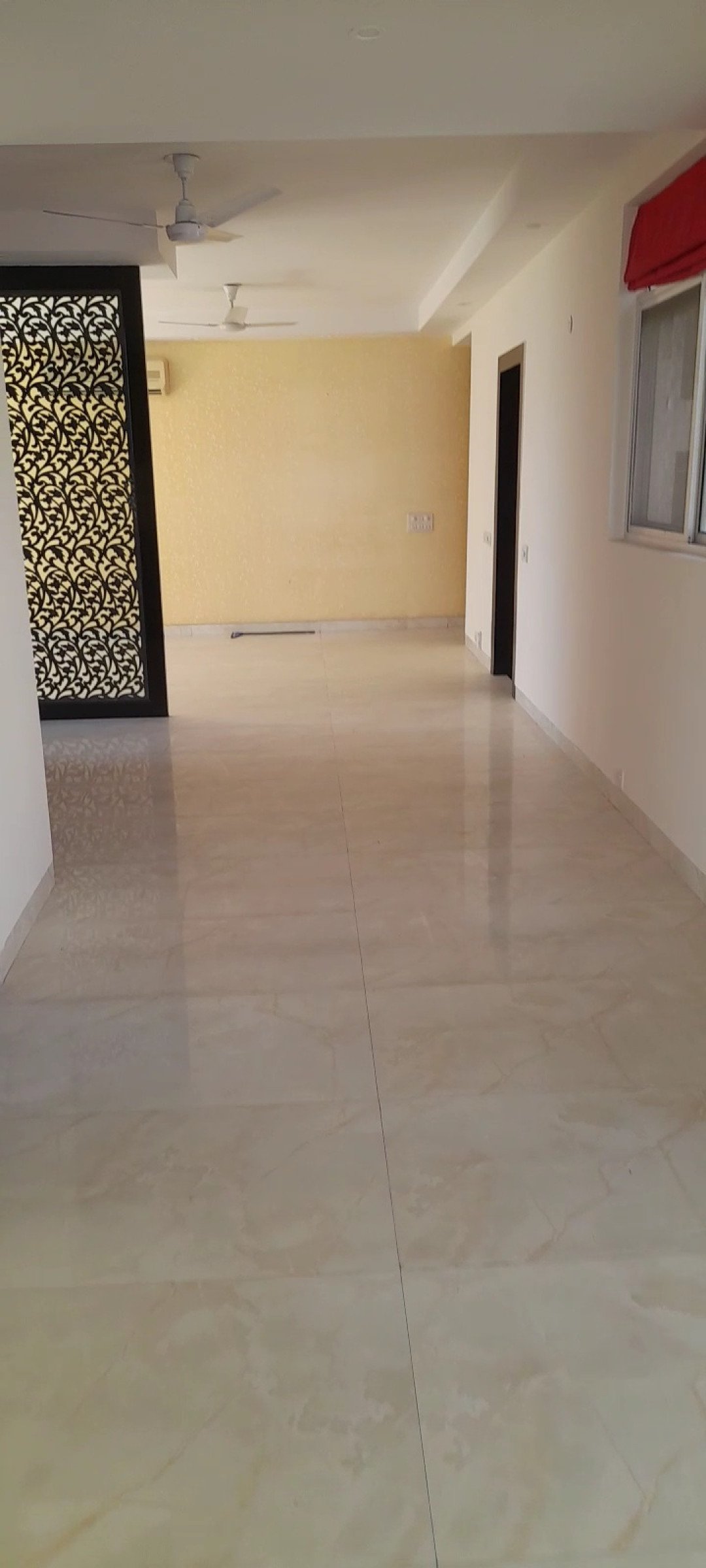
Golf Course Extension Road, Sector-59, Gurgaon
- 4 BHK Bedrooms
- Bathrooms
- 3395 SQ FT - 4 BHK + SQ sq.ft
- Balconies
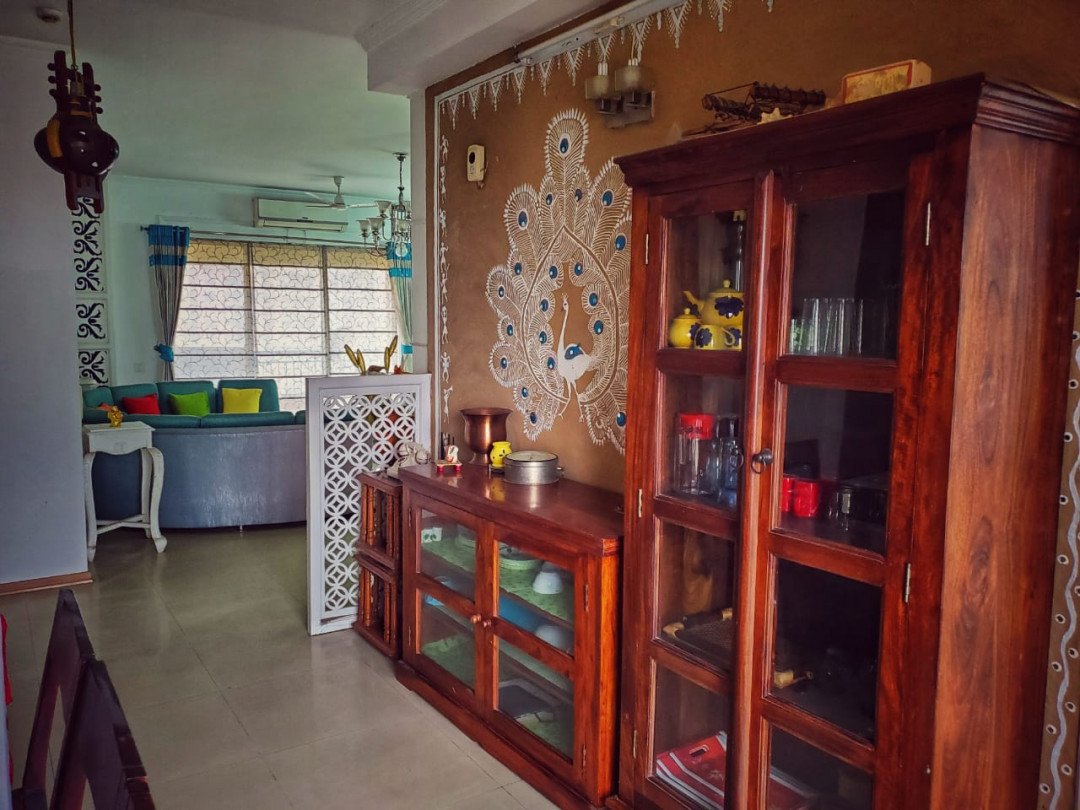
Golf Course Extension Road, Sector-67, Gurgaon
- 4 BHK Bedrooms
- Bathrooms
- 2847 SQ FT - 4 BHK + SQ sq.ft
- Balconies
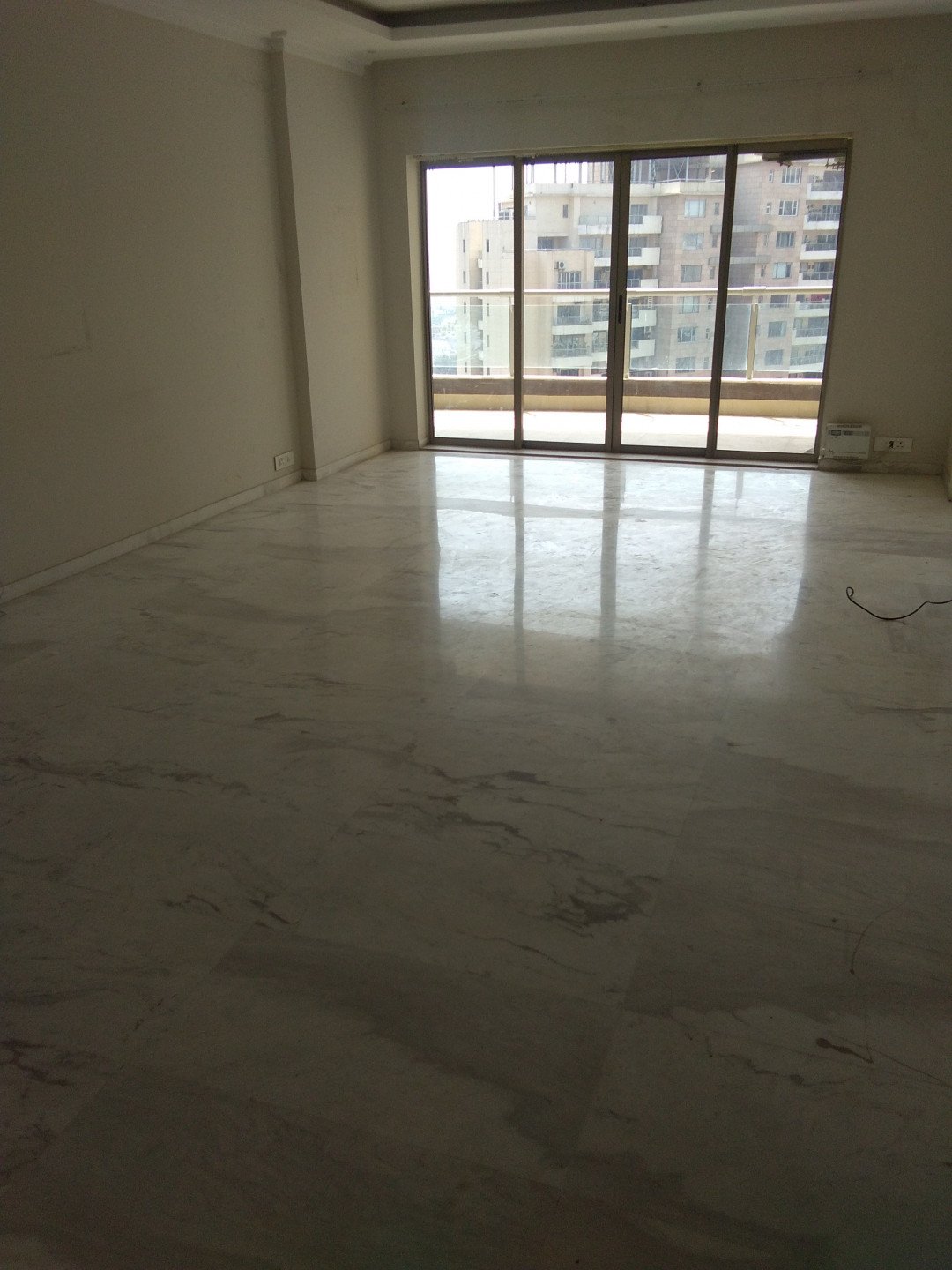
Golf Course Extension Road, Sector-67, Gurgaon
- 4 BHK Bedrooms
- Bathrooms
- 3192 SQ FT - 4 BHK + SQ sq.ft
- Balconies
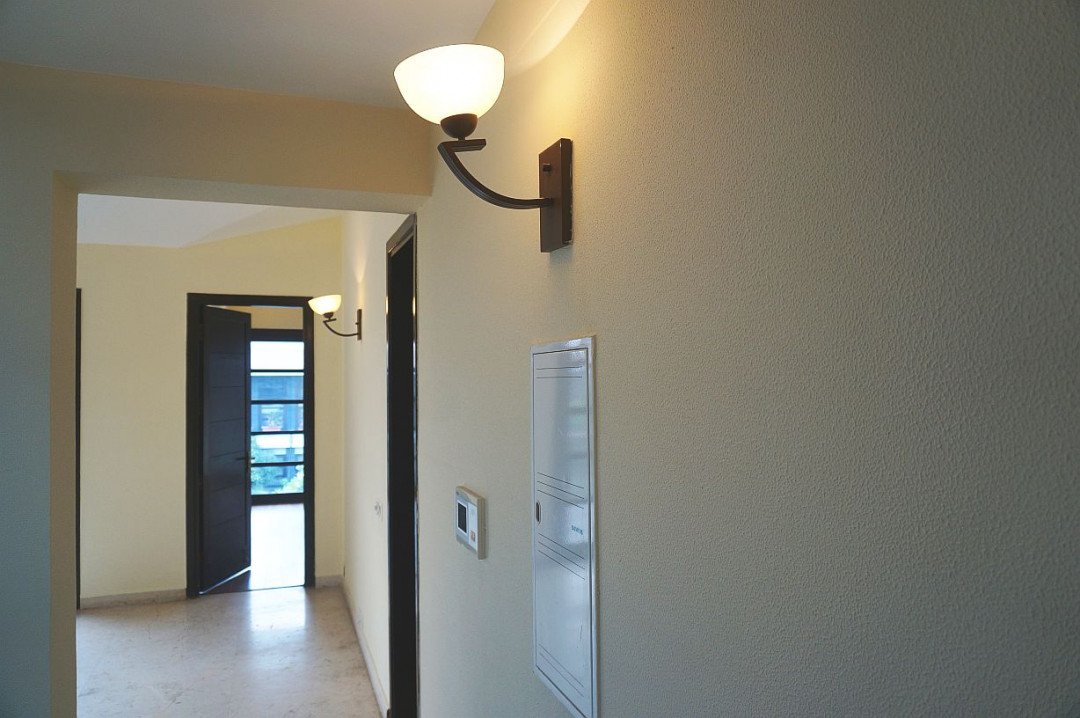
Golf Course Extension Road, Sector-67, Gurgaon
- 4 BHK Bedrooms
- Bathrooms
- 5970 SQ FT - 4 BHK DUPLEX sq.ft
- Balconies
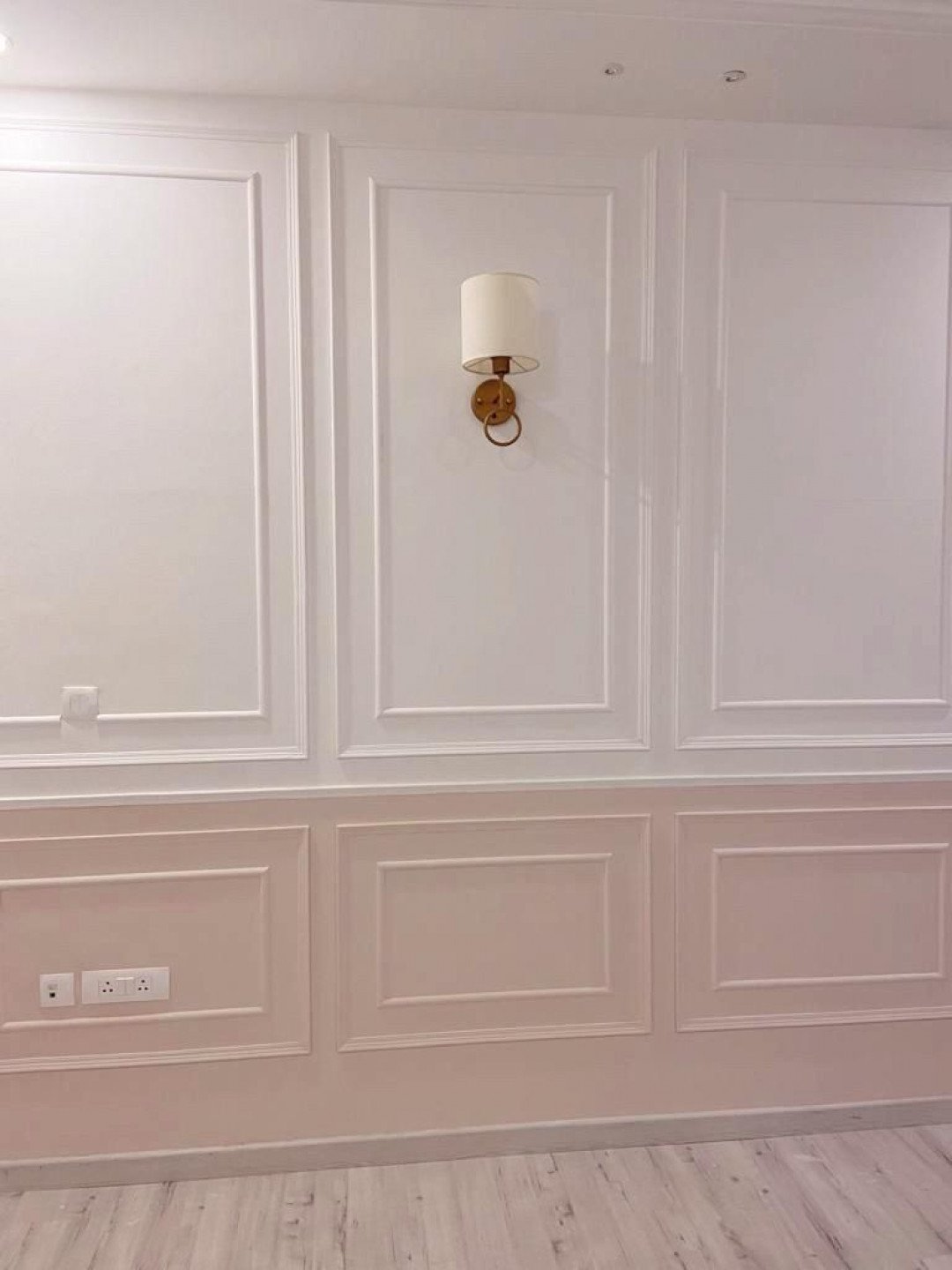
Golf Course Extension Road, Sector-65, Gurgaon
- 4 BHK Bedrooms
- Bathrooms
- 5219 Sq Ft - 4 BHK sq.ft
- Balconies
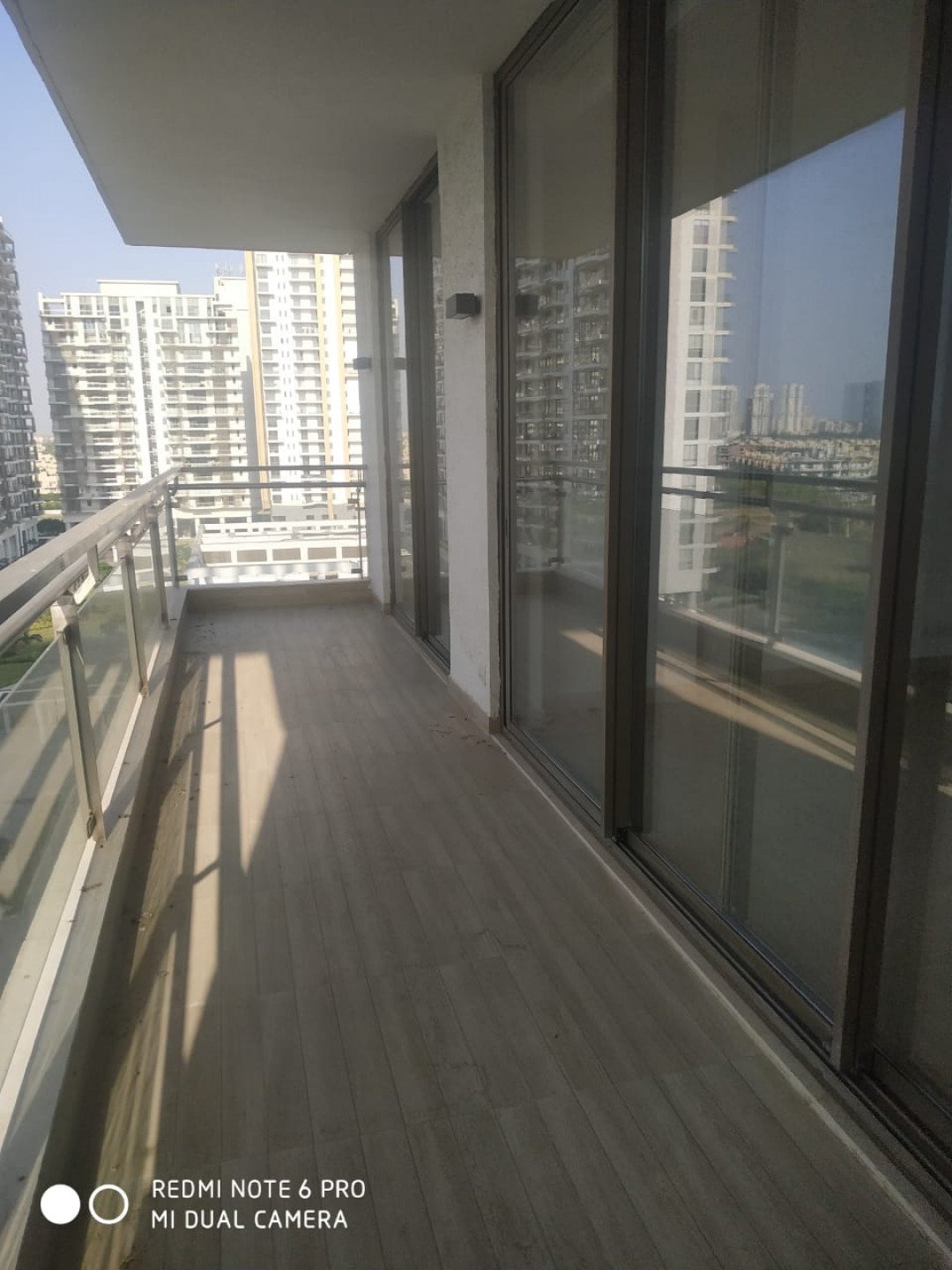
Golf Course Extension Road, Sector-65, Gurgaon
- 4 BHK Bedrooms
- Bathrooms
- 4581 Sq Ft - 4 BHK sq.ft
- Balconies
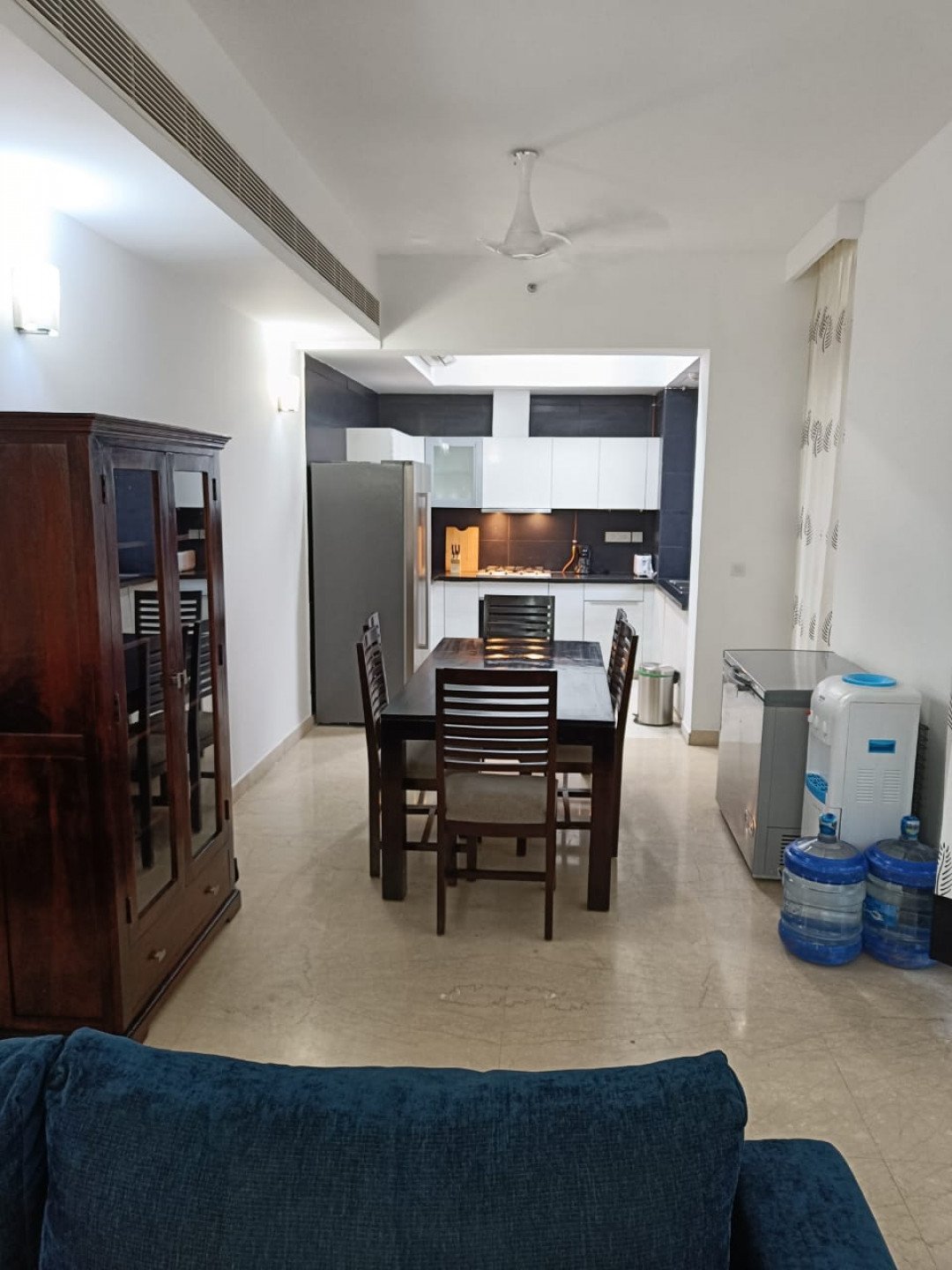
Golf Course Extension Road, Sector-65, Gurgaon
- 4 BHK Bedrooms
- Bathrooms
- 6335 Sq Ft - 4 BHK sq.ft
- Balconies
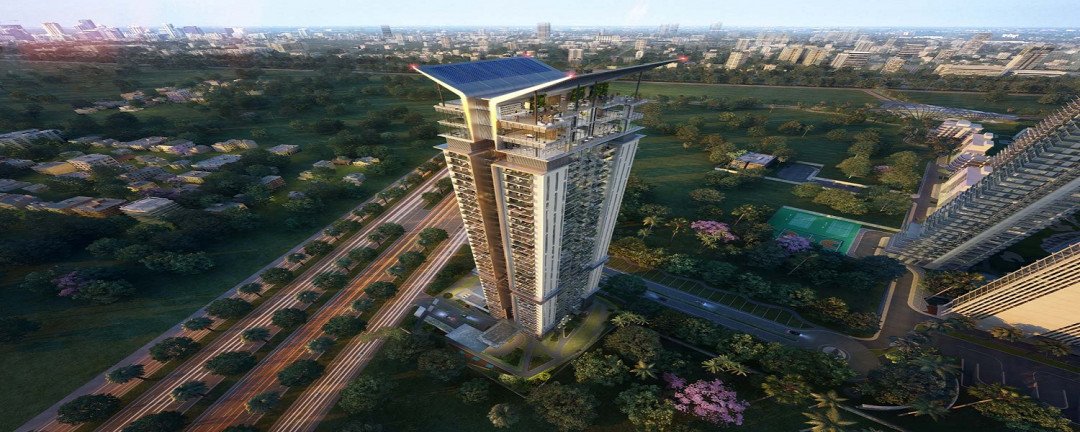
Golf Course Extension Road, Sector-65, Gurgaon
- 4 BHK Bedrooms
- Bathrooms
- 2955 SQ FT - 4 BHK + SQ sq.ft
- Balconies
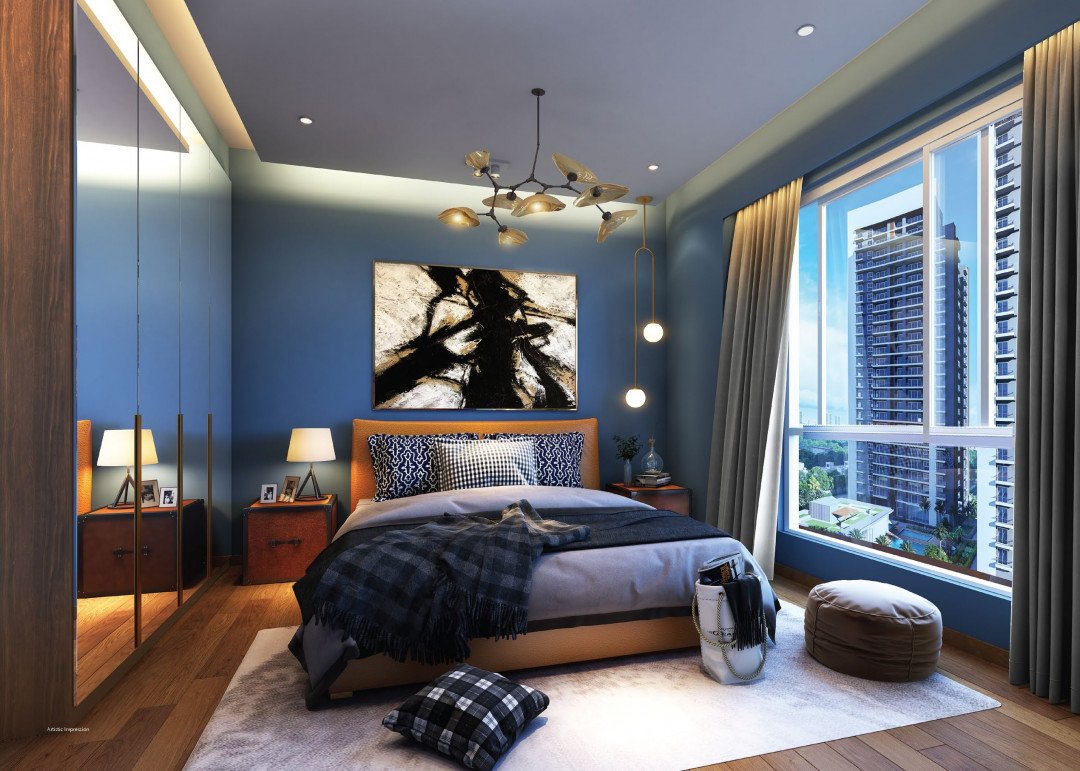
Golf Course Extension Road, Sector-62, Gurgaon
- 4 BHK Bedrooms
- Bathrooms
- 4 BHK + SQ - 3039 Sq. Ft sq.ft
- Balconies
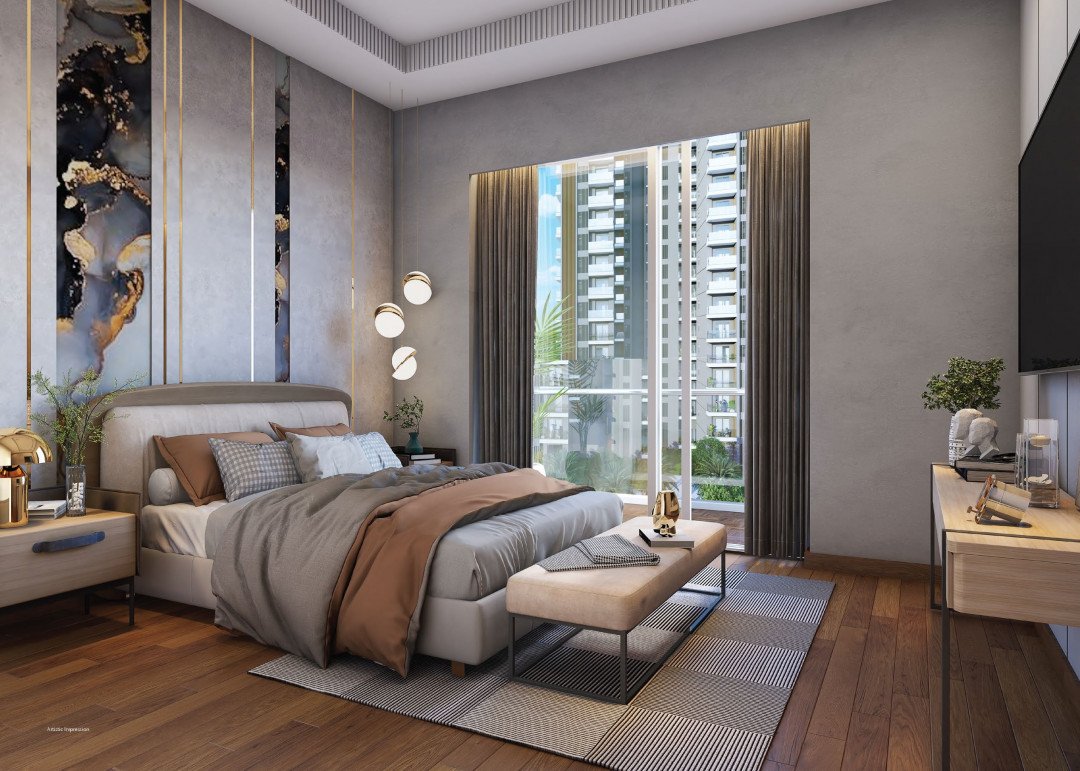
Golf Course Extension Road, Sector-62, Gurgaon
- 4 BHK Bedrooms
- Bathrooms
- 4 BHK + SQ - 3842 Sq. Ft sq.ft
- Balconies
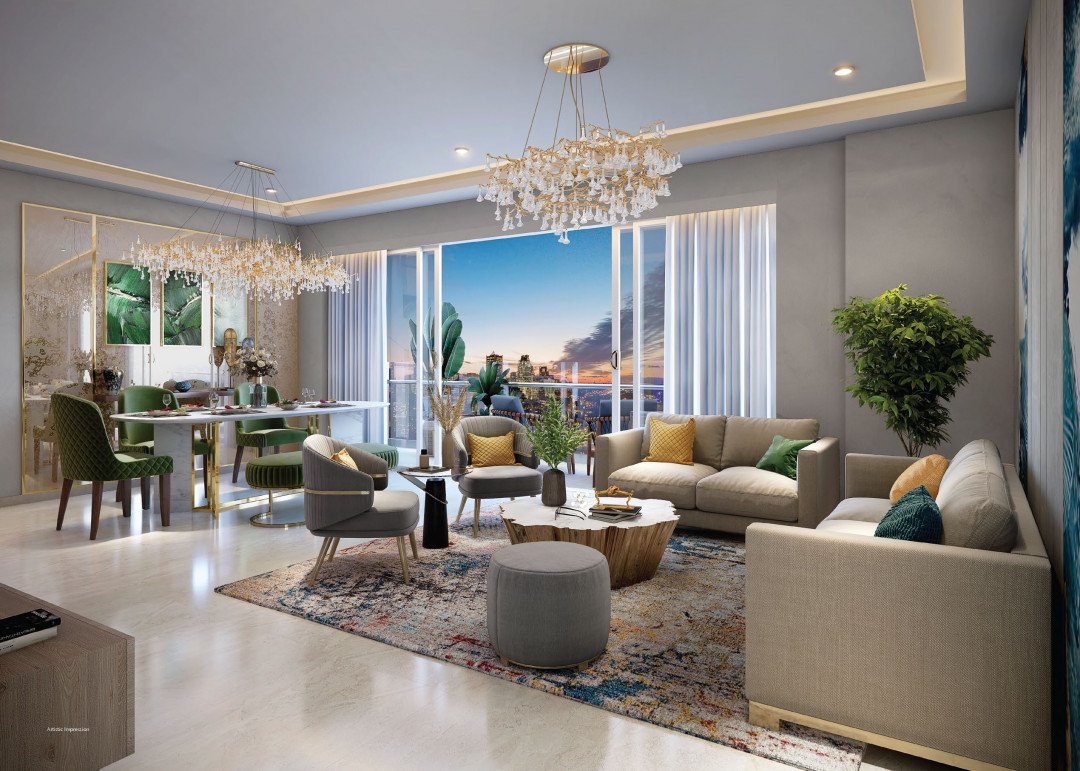
Golf Course Extension Road, Sector-62, Gurgaon
- 4 BHK Bedrooms
- Bathrooms
- 4 BHK + SQ - 4260 Sq. Frt sq.ft
- Balconies
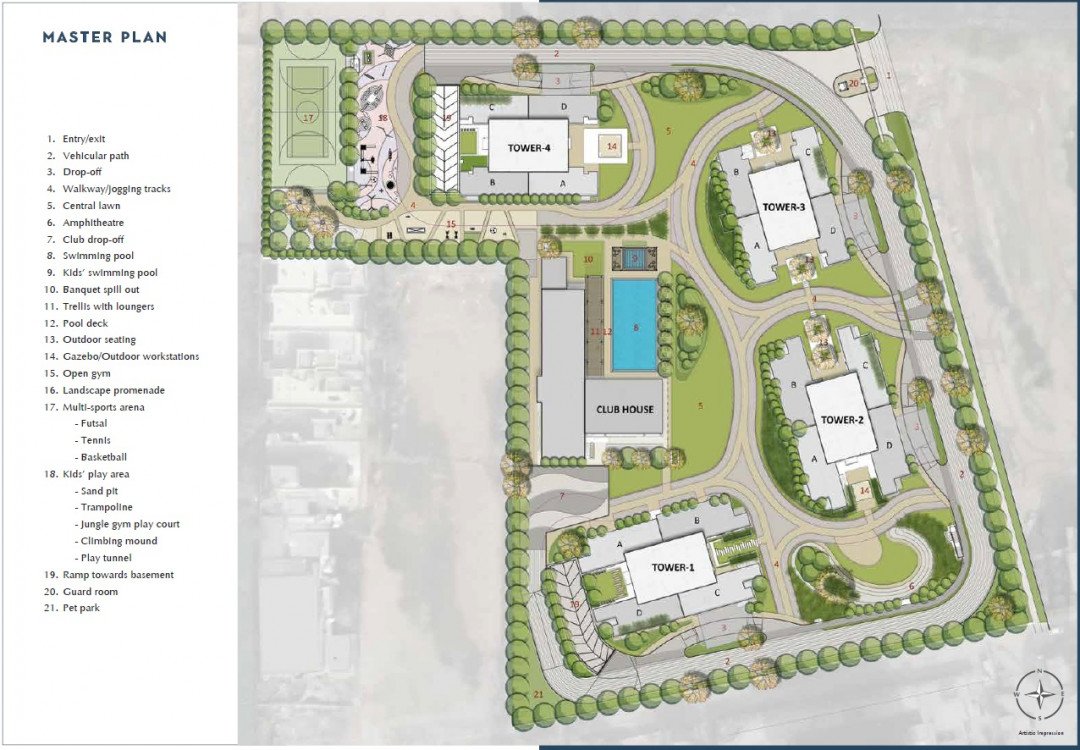
Golf Course Extension Road, Sector-62, Gurgaon
- 4 BHK Bedrooms
- Bathrooms
- 2748 Sq Ft sq.ft
- Balconies
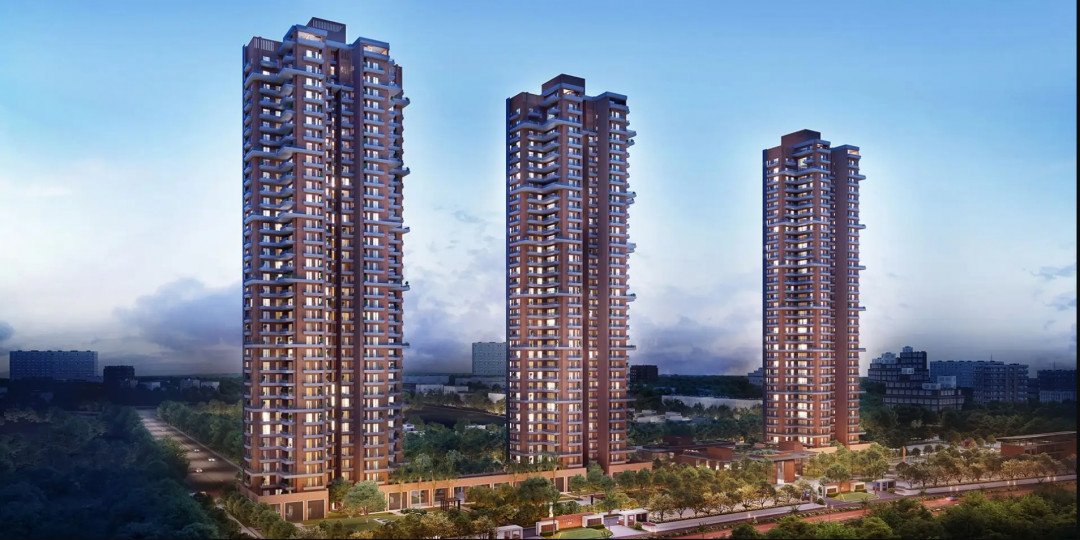
Golf Course Extension Road, Sector-62, Gurgaon
- 4 BHK Bedrooms
- Bathrooms
- 3051 Sq Ft sq.ft
- Balconies
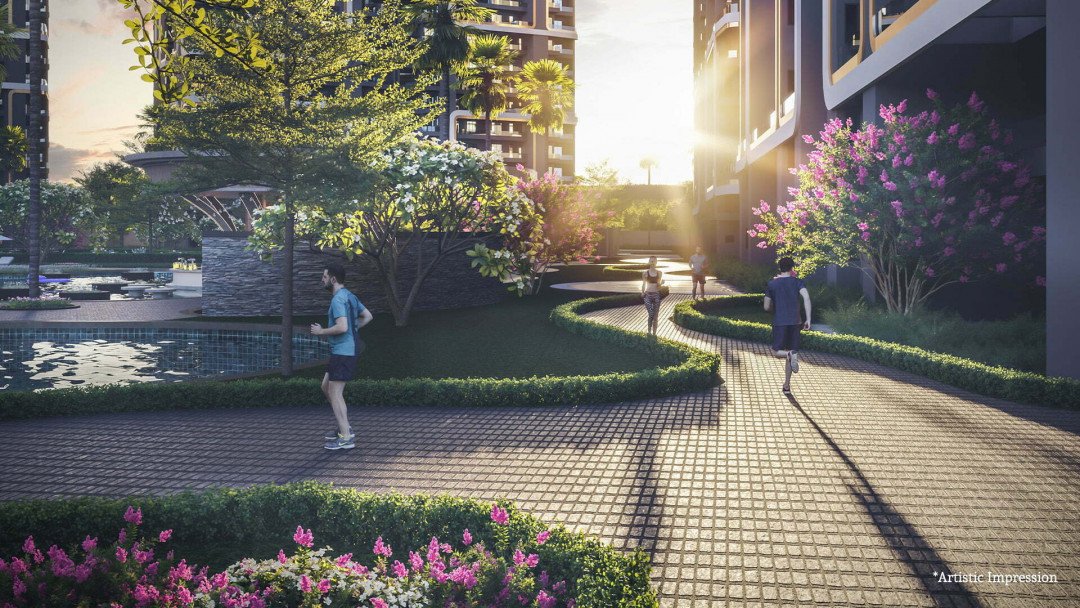
Golf Course Extension Road, Sector-63A, Gurgaon
- 4 BHK Bedrooms
- Bathrooms
- 3900 Sq Ft - 4 BHK sq.ft
- Balconies

Golf Course Extension Road, Sector-59, Gurgaon
- 4 BHK Bedrooms
- Bathrooms
- 4 BHK 3562 sq.ft sq.ft
- Balconies

Golf Course Extension Road, Sector-59, Gurgaon
- 4 BHK Bedrooms
- Bathrooms
- 4 BHK 3257 sq.ft sq.ft
- Balconies
