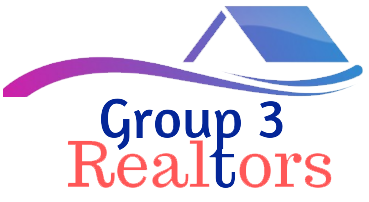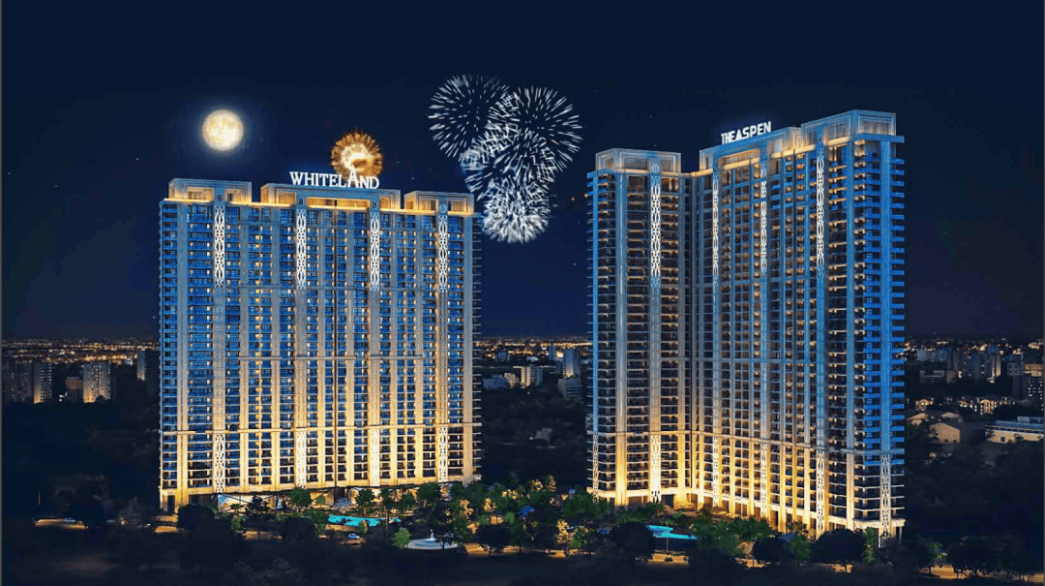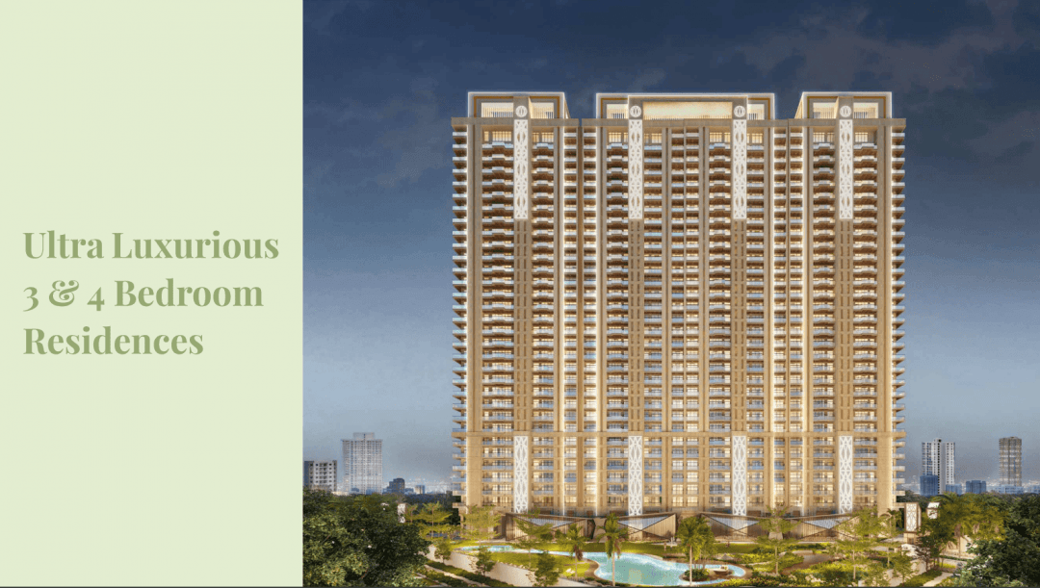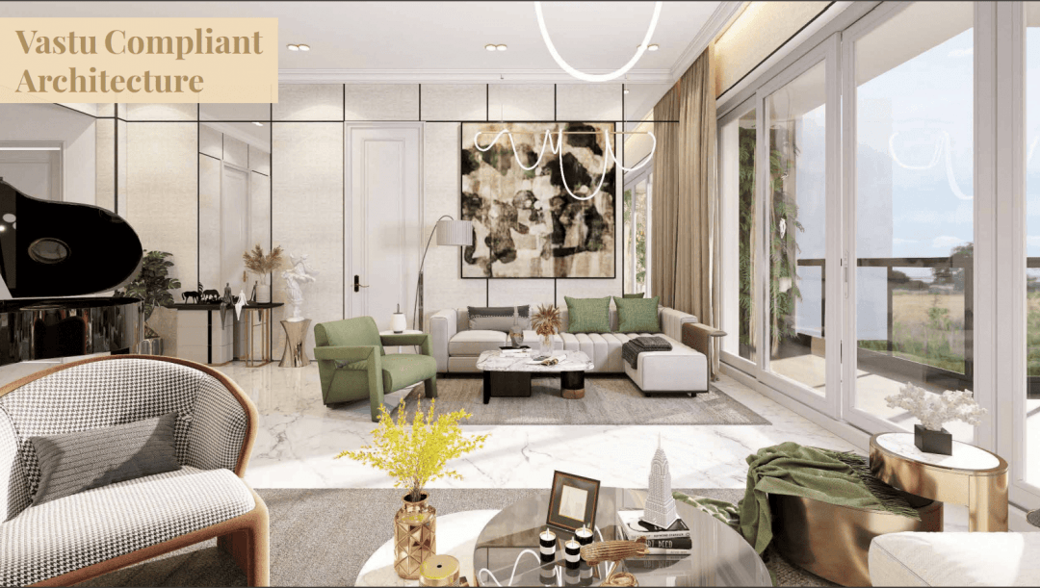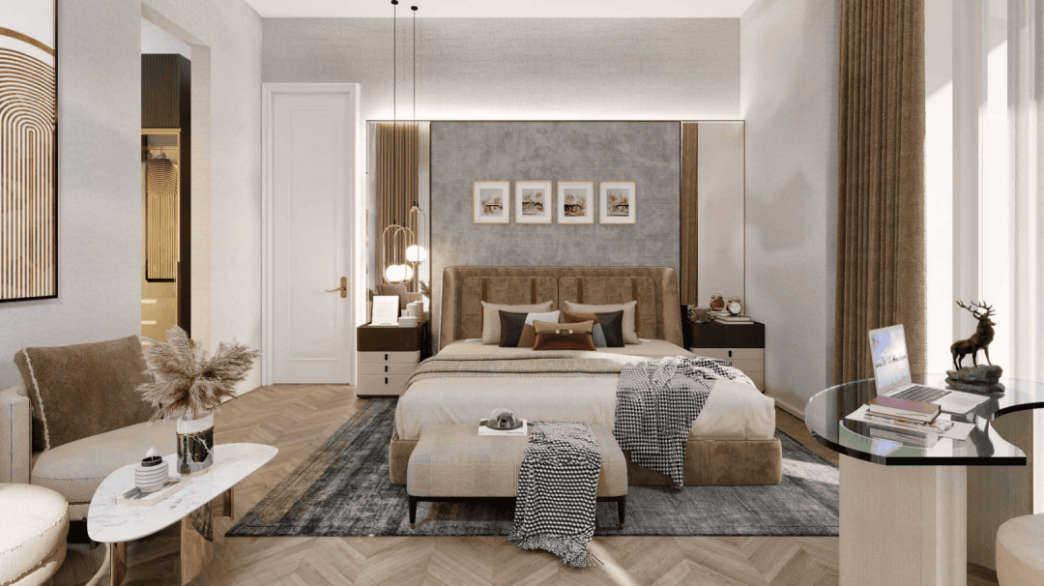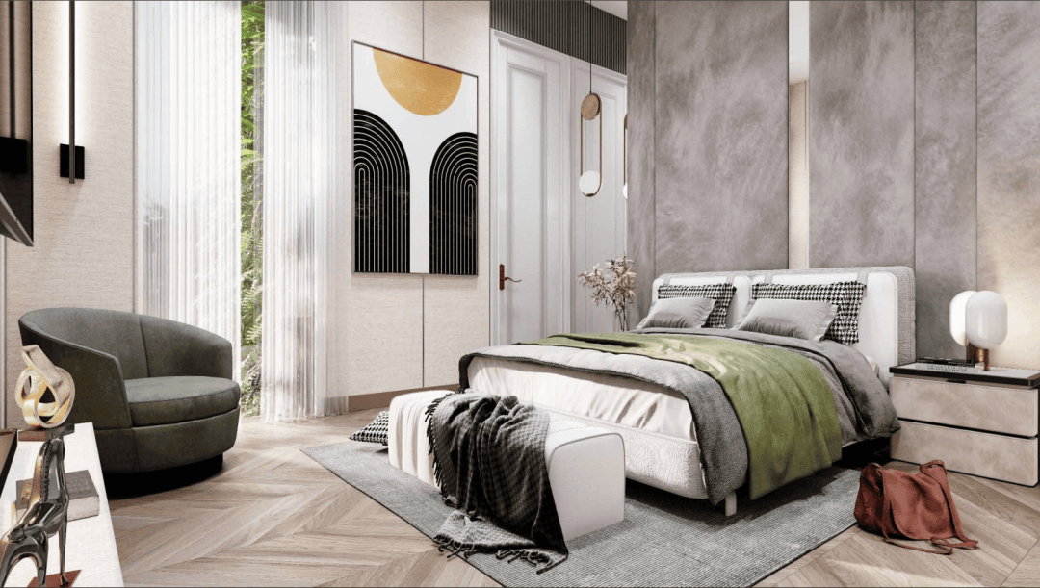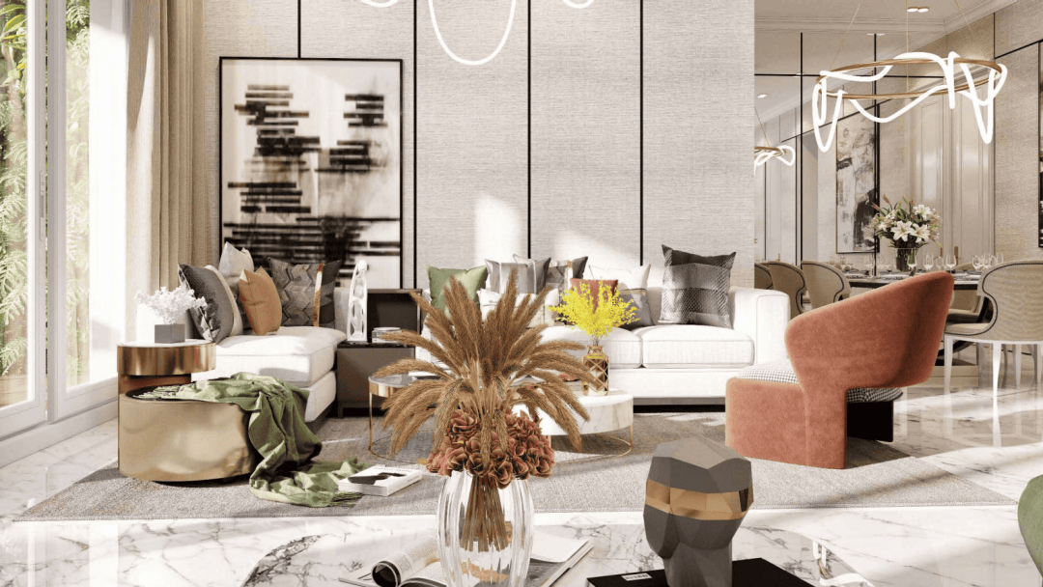4 BHK
3890 Sq Ft
42
Open: 1, Covered: 1
Yes
Yes
Full
North East
Semi Furnished
Whiteland The Aspen Pricing Details:-
Whiteland The Aspen Property Details:-
Whiteland The Aspen Overlooking:-
Whiteland The Aspen Project Amenities:
 Garden/Park
Garden/Park
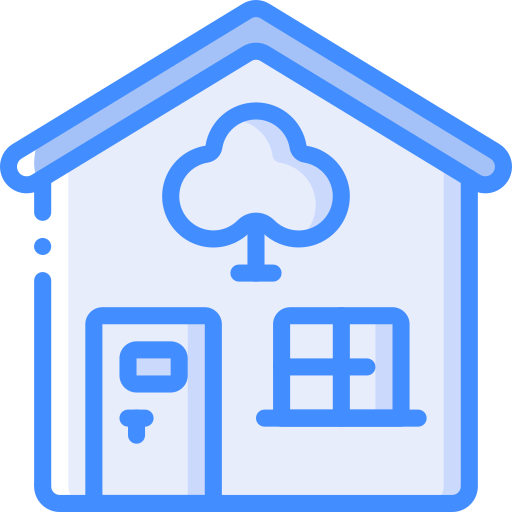 Club House
Club House
 Gym
Gym
 Intercom
Intercom
 Kids Play Area
Kids Play Area
 Meditation Center
Meditation Center
 Sports Facility
Sports Facility
 Rain Water Harvesting
Rain Water Harvesting
 Swimming Pool
Swimming Pool
 Wi-fi Connectivity
Wi-fi Connectivity
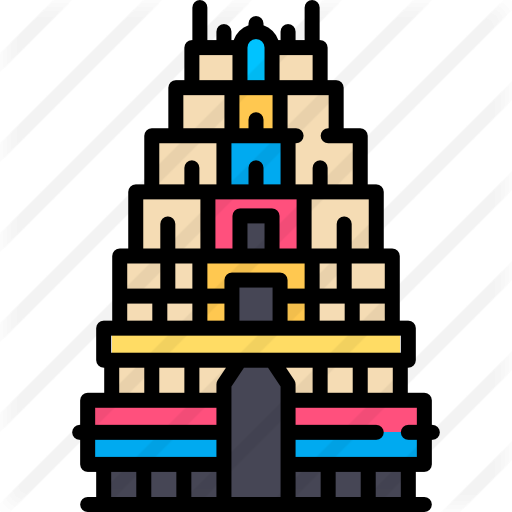 Temple
Temple
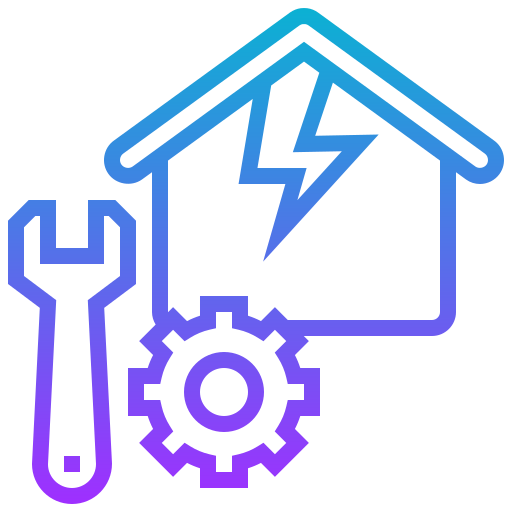 Maintenance Staff
Maintenance Staff
 Cafeteria
Cafeteria
 Hospital
Hospital
 Day Care Centre
Day Care Centre
 Open Space
Open Space
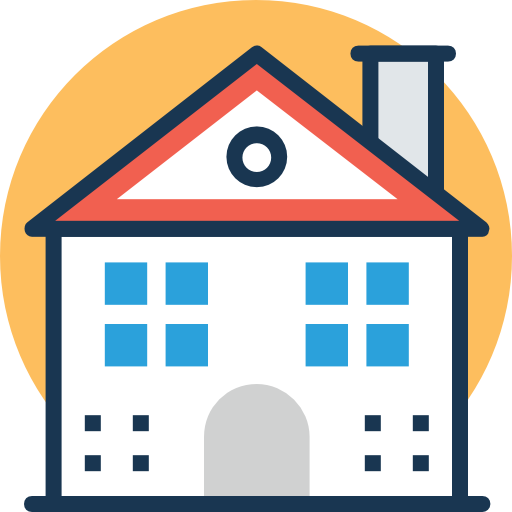 Guest House
Guest House
 School
School
 Jogging Track
Jogging Track
 Shopping Center
Shopping Center
 Vastu Compliant
Vastu Compliant
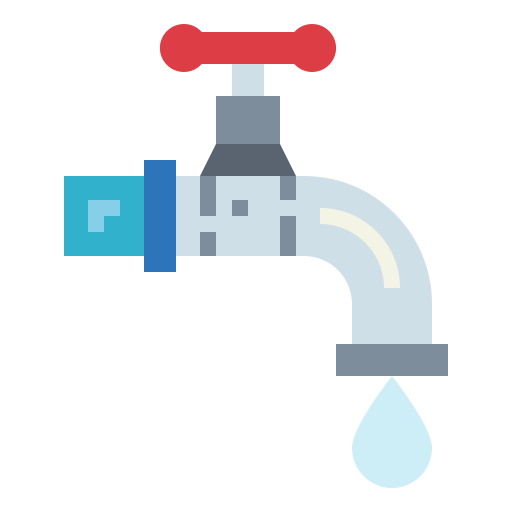 24 Hour Water Supply
24 Hour Water Supply
 Business Center
Business Center
 Air-conditioned
Air-conditioned
 Waste Disposal
Waste Disposal
 ATM
ATM
Whiteland The Aspen Overview:
Check this beautiful 4 BHK Flat For Sale in Whiteland Aspen is a luxury high-rise project located in Sector 76, Gurgaon | Get Price list, Brochure, Floor Plan, Location Map, RERA & Photos.
Whiteland The Aspen About Society (Highlights):
- Multi-tier security system
- It id Designed by Architect Hafeez Contractor
- Gated Community
- Vastu Compliant Architecture
- Breathtaking view of the Aravalli Range & City’s skyline
- Drop-off Lobby
- Multifunctional Gymnasium
- Indoor Badminton Court
- Gastro Pub & bar
- Sunken Theme Clubhouse
- Modern Interior with High-end fixtures
- Linear Park, reflexology court, yoga lawn
- High-end infrastructure with beautiful parks
- Green belt areas and landscaped gardens

Similar Properties
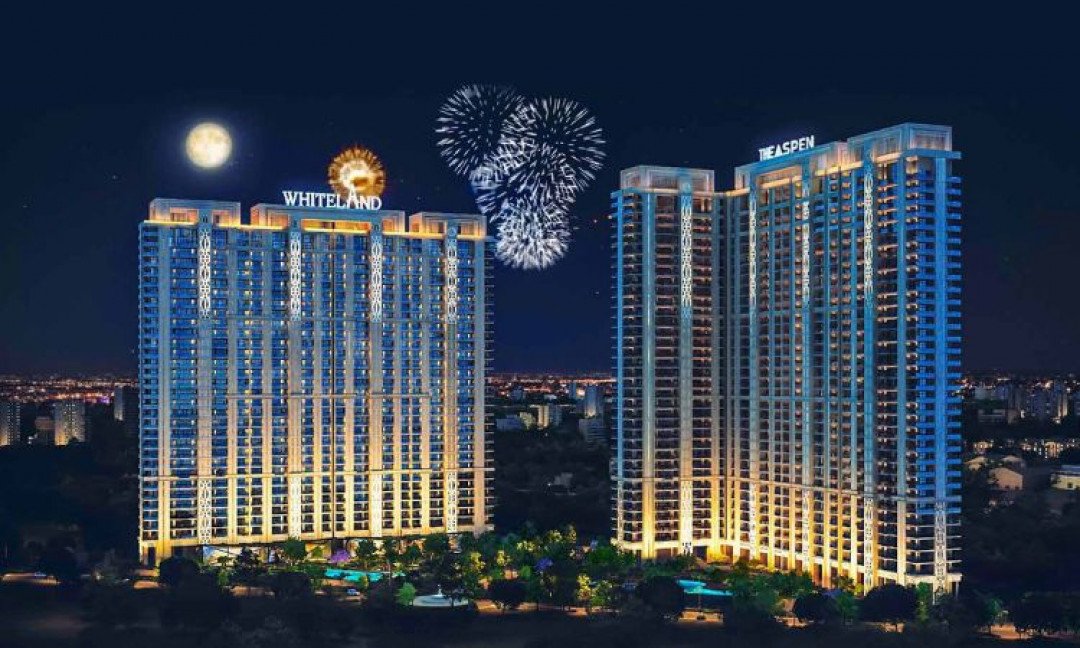
Southern Peripheral Road, Sector-76, Gurgaon
- 3 BHK Bedrooms
- Bathrooms
- 3 BHK + SQ - 2290 Sq Ft sq.ft
- Balconies
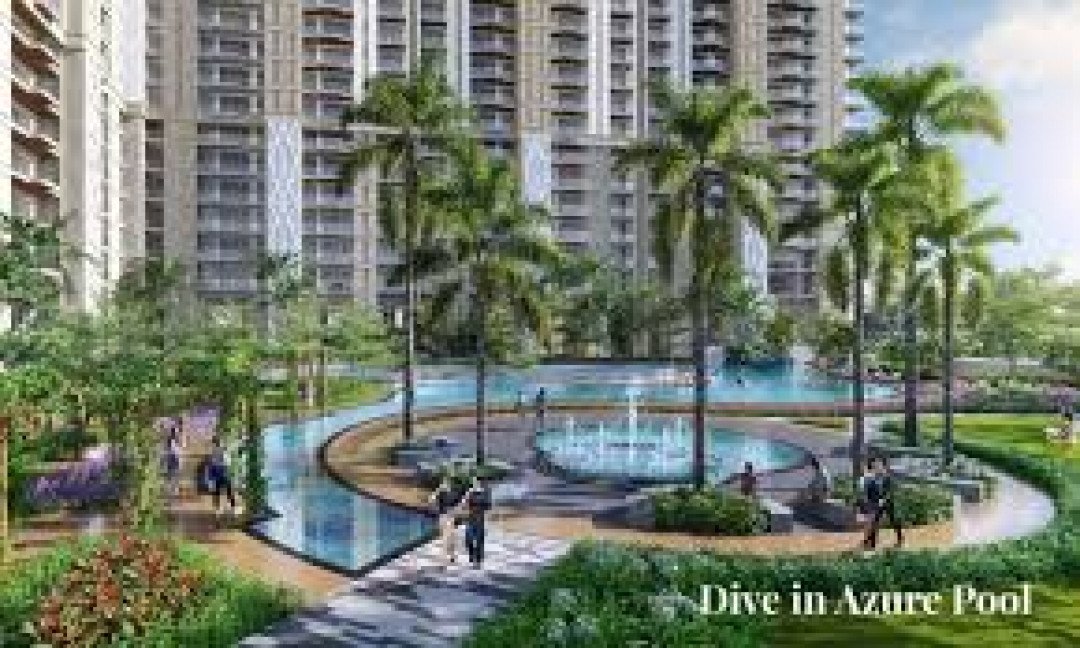
Southern Peripheral Road, Sector-76, Gurgaon
- 3 BHK Bedrooms
- Bathrooms
- 3 BHK + SQ - 2766 Sq Ft sq.ft
- Balconies
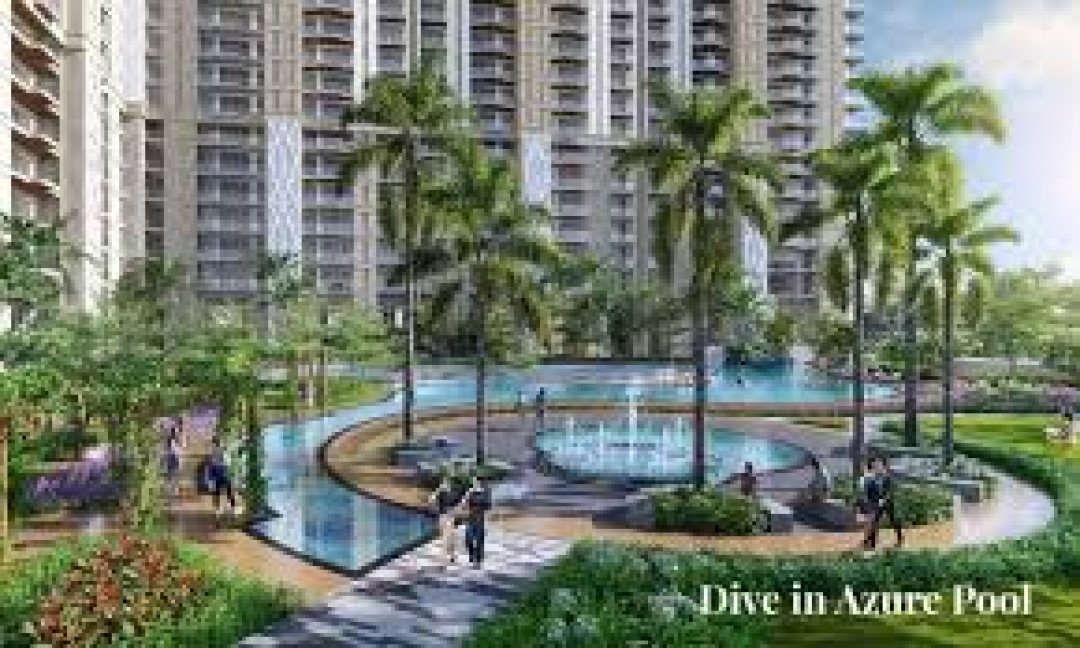
Southern Peripheral Road, Sector-76, Gurgaon
- 3 BHK Bedrooms
- Bathrooms
- 3 BHK + SQ - 2937 Sq Ft sq.ft
- Balconies
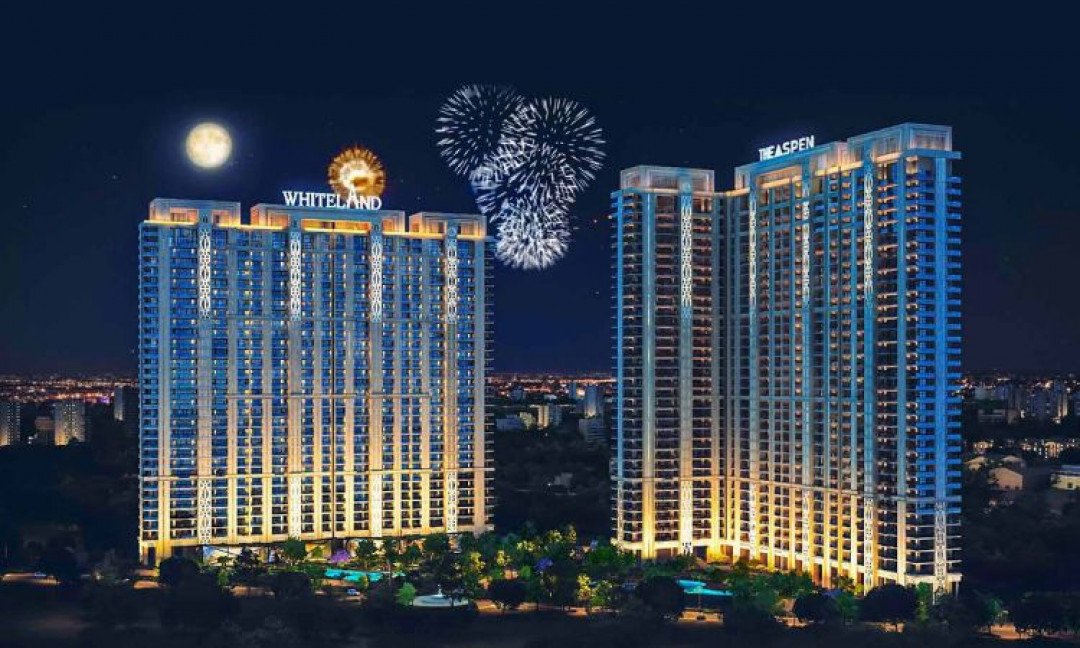
Southern Peripheral Road, Sector-76, Gurgaon
- 4 BHK Bedrooms
- Bathrooms
- 4 BHK + SQ - 3243 Sq Ft sq.ft
- Balconies
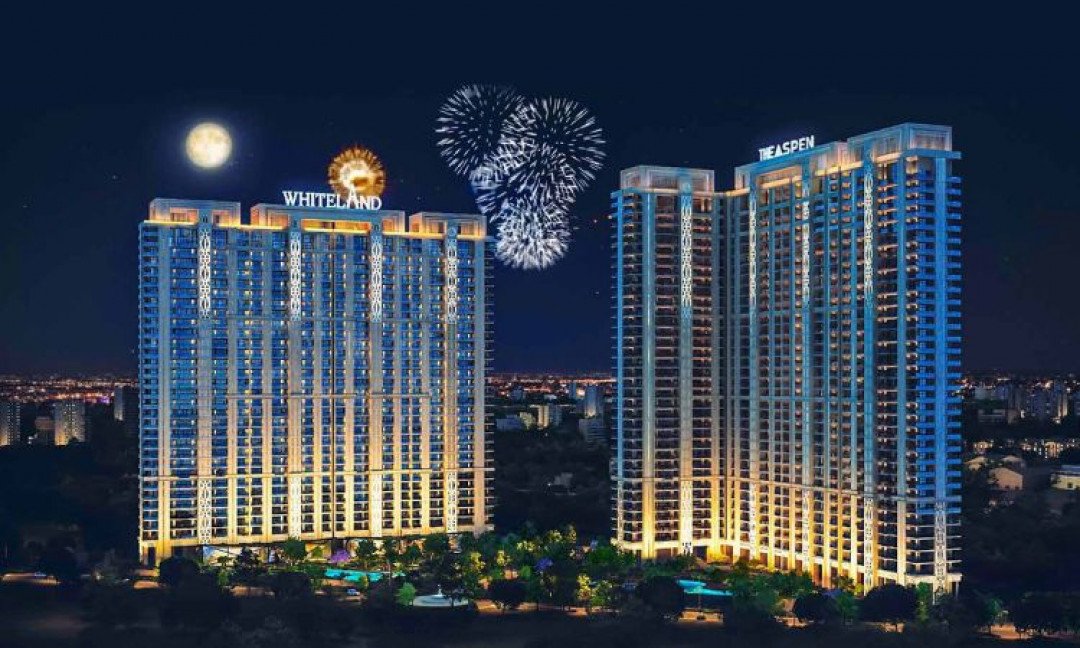
Southern Peripheral Road, Sector-76, Gurgaon
- 4 BHK Bedrooms
- Bathrooms
- 4 BHK + SQ - 3890 Sq Ft sq.ft
- Balconies
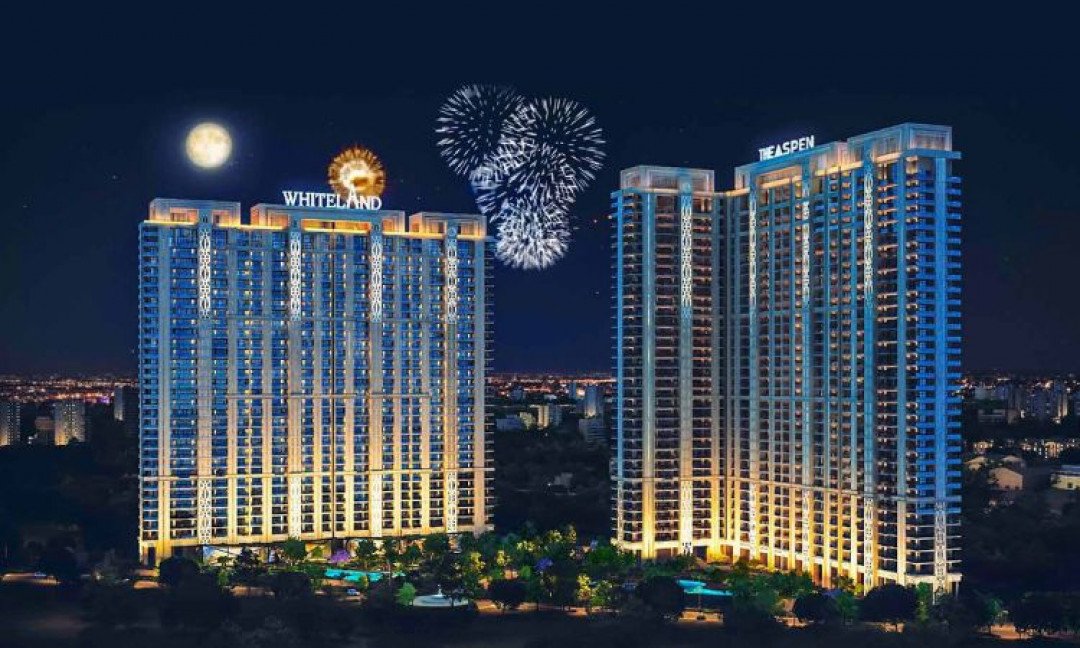
Southern Peripheral Road, Sector-76, Gurgaon
- 4 BHK Bedrooms
- Bathrooms
- 4 BHK + SQ - 4054 Sq Ft sq.ft
- Balconies
Related Properties In Southern Peripheral Road
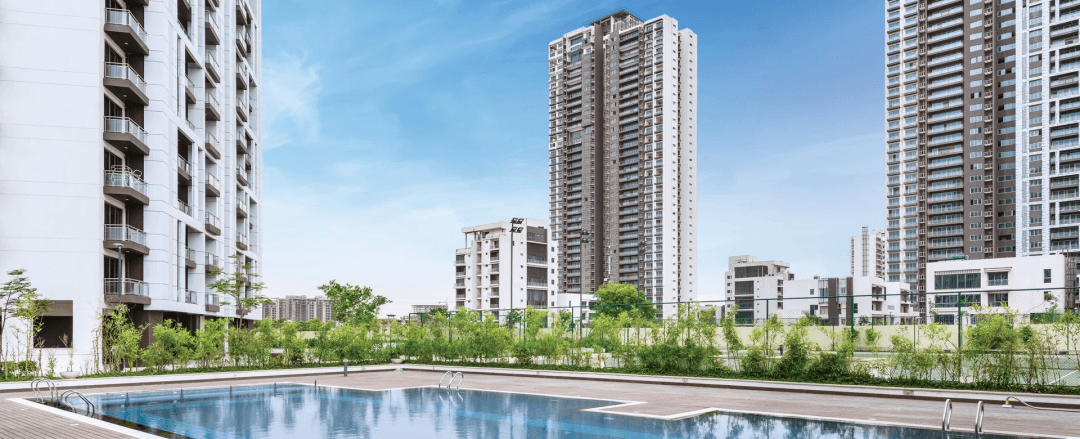
Southern Peripheral Road, Sector-72, Gurgaon
- 4 BHK Bedrooms
- Bathrooms
- 2625 SQ FT - 4 BHK + SQ sq.ft
- Balconies
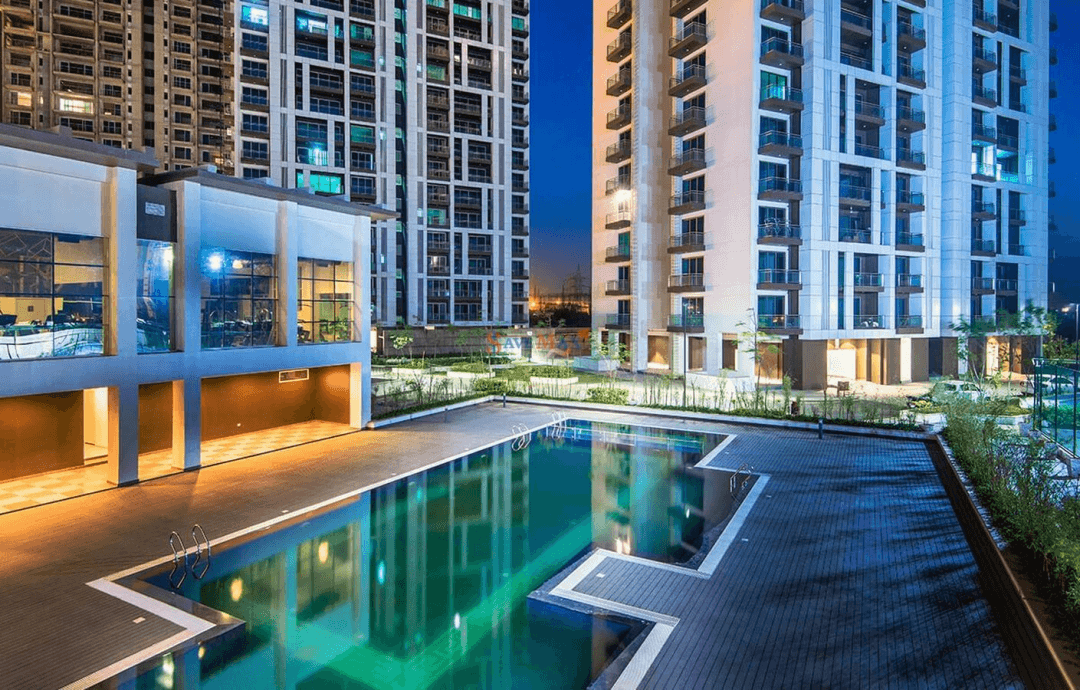
Southern Peripheral Road, Sector-72, Gurgaon
- 4 BHK Bedrooms
- Bathrooms
- 2905 SQ FT - 4 BHK + SQ sq.ft
- Balconies
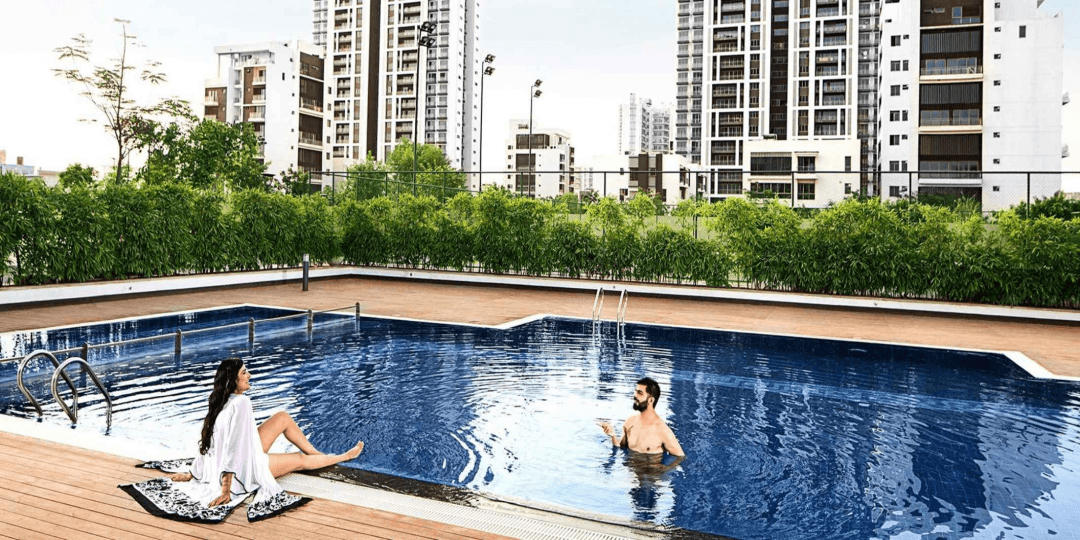
Southern Peripheral Road, Sector-72, Gurgaon
- 4 BHK Bedrooms
- Bathrooms
- 3355 SQ FT - 4 BHK + SQ sq.ft
- Balconies
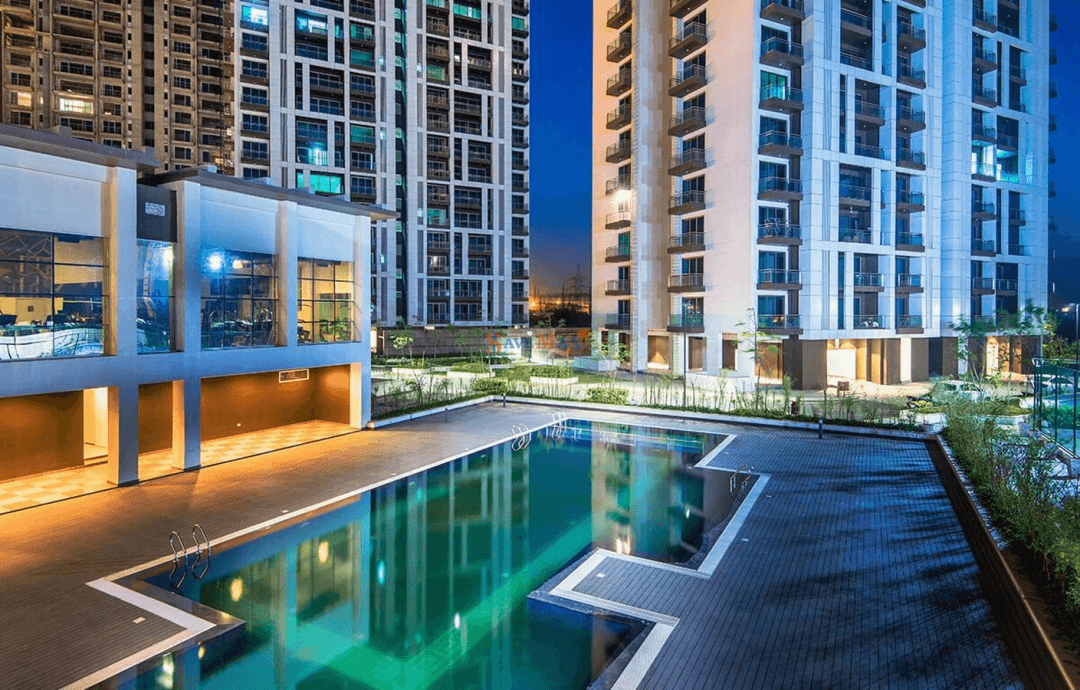
Southern Peripheral Road, Sector-72, Gurgaon
- 4 BHK Bedrooms
- Bathrooms
- 3300 SQ FT - 4 BHK + SQ sq.ft
- Balconies
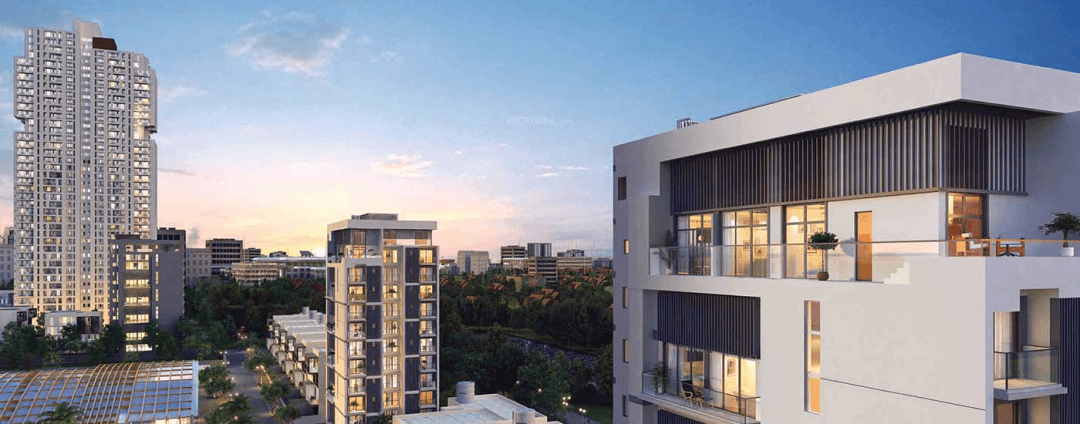
Southern Peripheral Road, Sector-72, Gurgaon
- 4 BHK Bedrooms
- Bathrooms
- 3850 SQ FT-4 BHK+SQ sq.ft
- Balconies
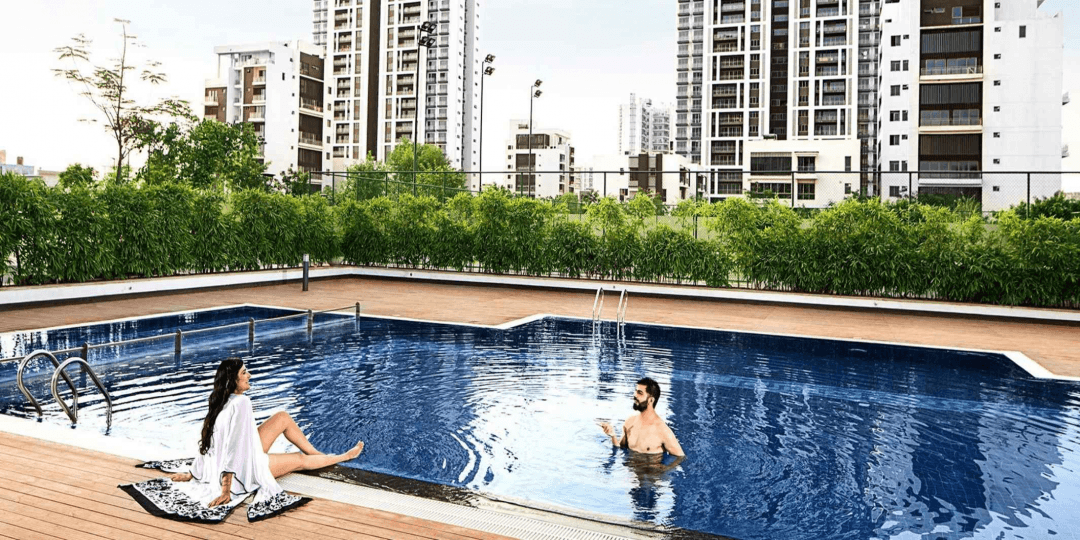
Southern Peripheral Road, Sector-72, Gurgaon
- 4 BHK Bedrooms
- Bathrooms
- 3250 SQ FT - 4 BHK + SQ sq.ft
- Balconies
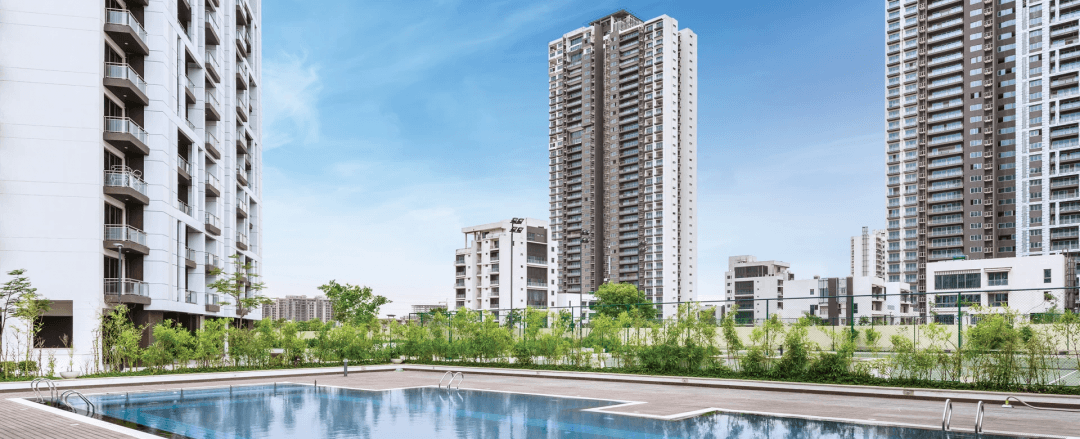
Southern Peripheral Road, Sector-72, Gurgaon
- 4 BHK Bedrooms
- Bathrooms
- 4250 SQ FT- 4 BHK DUPLEX sq.ft
- Balconies
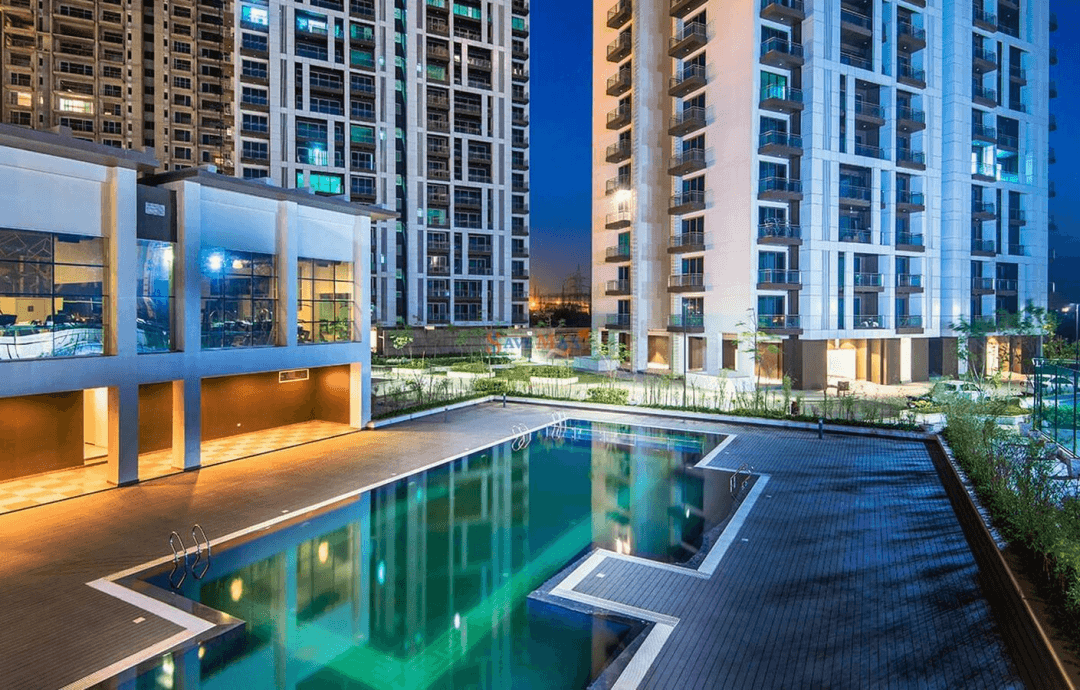
Southern Peripheral Road, Sector-72, Gurgaon
- 4 BHK Bedrooms
- Bathrooms
- 4400 SQ FT - 4 BHK + SQ sq.ft
- Balconies
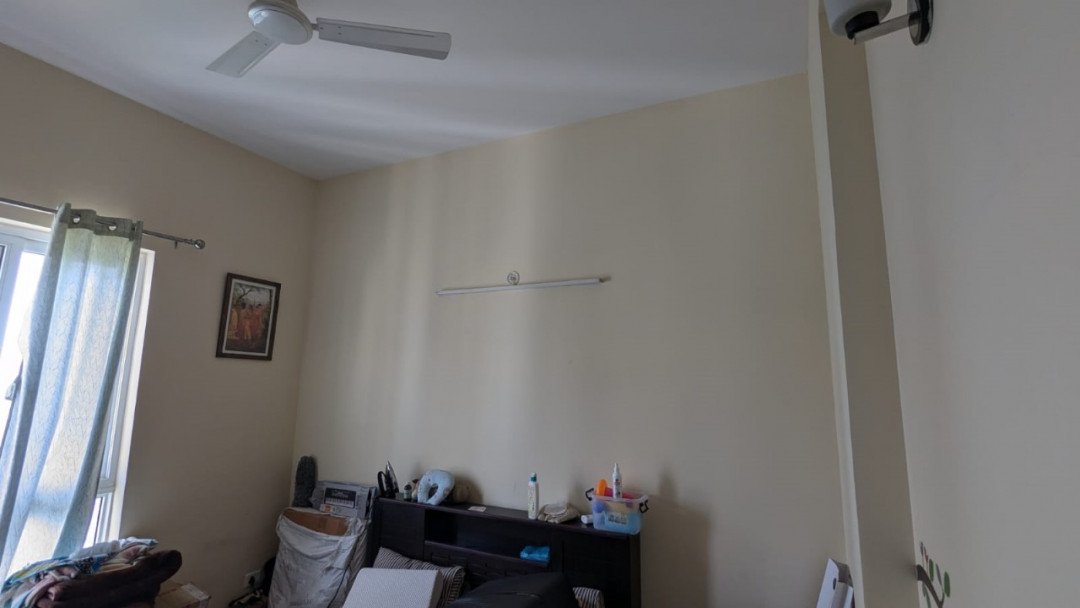
Southern Peripheral Road, Sector-70A, Gurgaon
- 4 BHK Bedrooms
- Bathrooms
- 2525 SQ FT - 4 BHK + SQ sq.ft
- Balconies

Southern Peripheral Road, Sector-76, Gurgaon
- 4 BHK Bedrooms
- Bathrooms
- 4 BHK + SQ - 3243 Sq Ft sq.ft
- Balconies

Southern Peripheral Road, Sector-76, Gurgaon
- 4 BHK Bedrooms
- Bathrooms
- 4 BHK + SQ - 4054 Sq Ft sq.ft
- Balconies
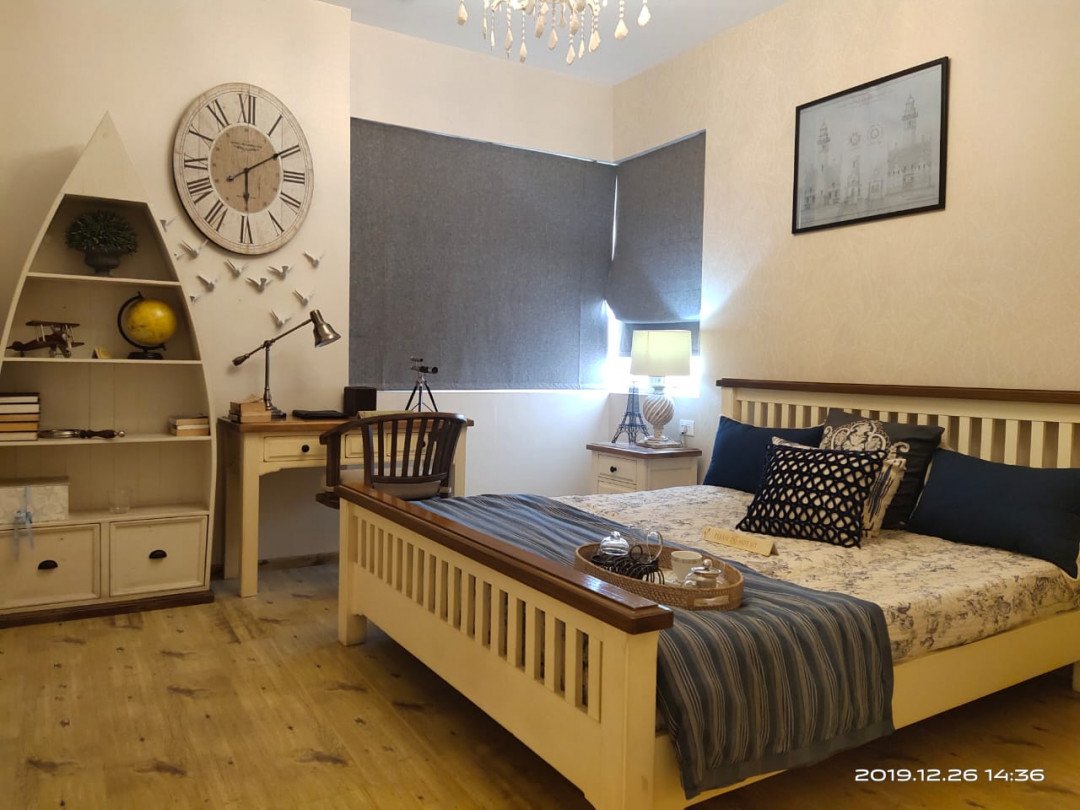
Southern Peripheral Road, Sector-70A, Gurgaon
- 4 BHK Bedrooms
- Bathrooms
- 2925 SQ FT - 4 BHK + SQ sq.ft
- Balconies
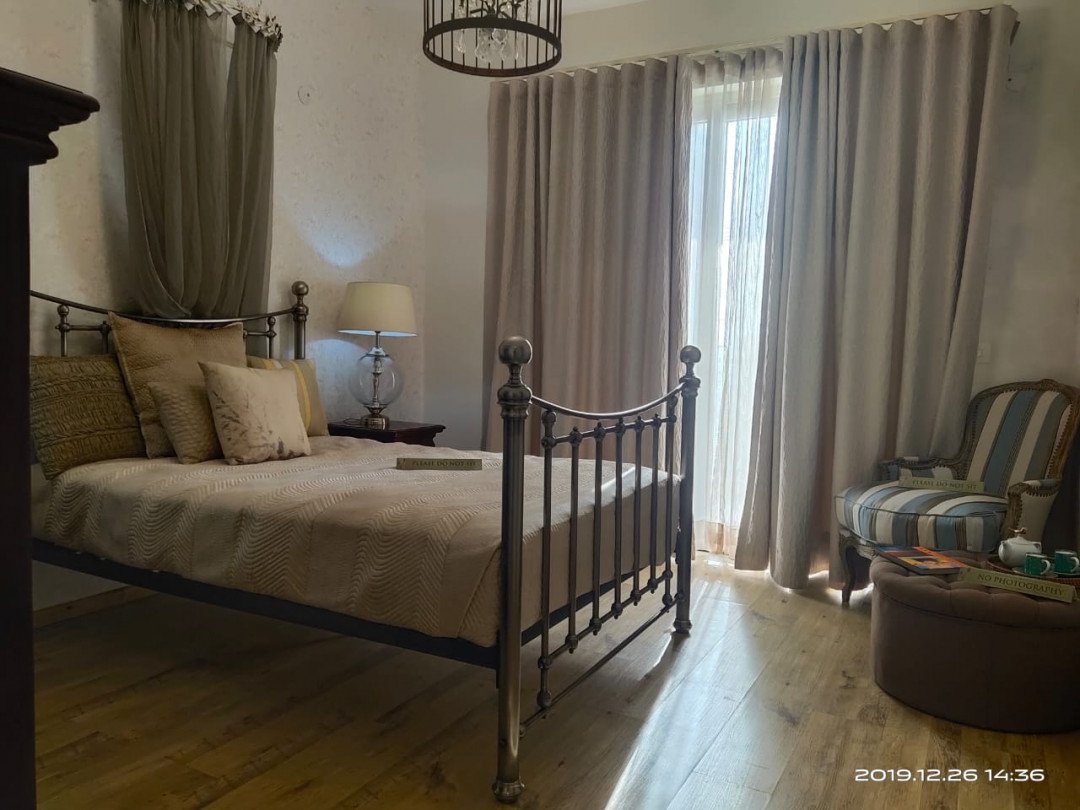
Southern Peripheral Road, Sector-70A, Gurgaon
- 4 BHK Bedrooms
- Bathrooms
- 2925 SQ FT - 4 BHK + SQ sq.ft
- Balconies
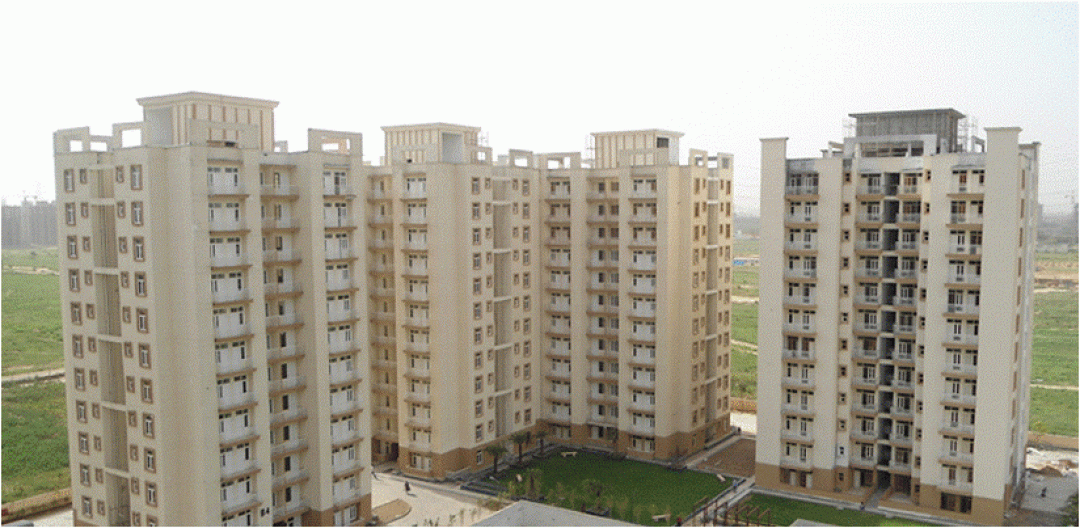
Southern Peripheral Road, Sector-70, Gurgaon
- 4 BHK Bedrooms
- Bathrooms
- 3090 sq ft - 4 BHK sq.ft
- Balconies
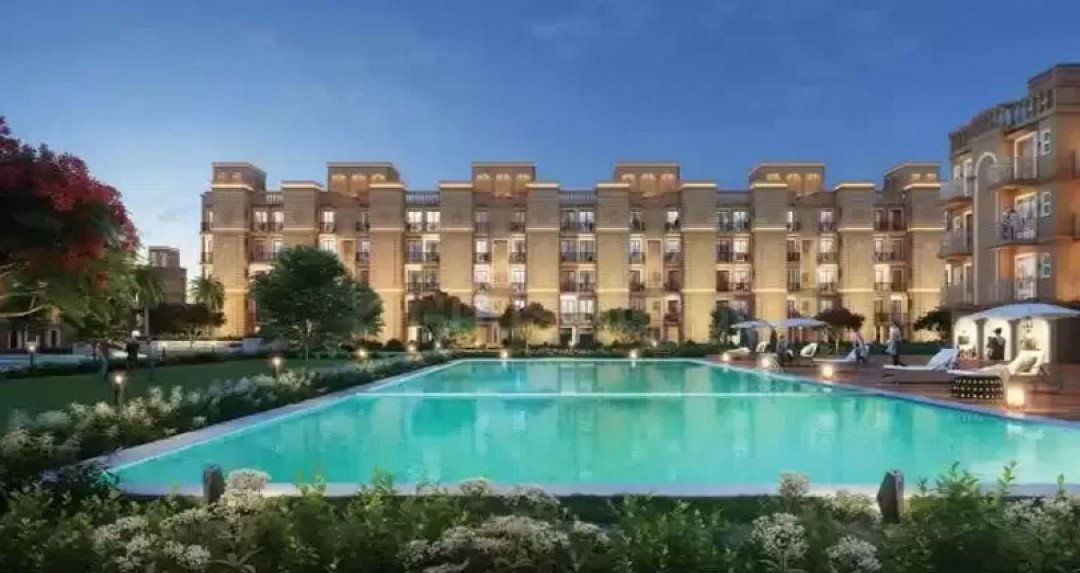
Southern Peripheral Road, Sector-71, Gurgaon
- 4 BHK Bedrooms
- Bathrooms
- 3780 Sq Ft - 4 BHK sq.ft
- Balconies
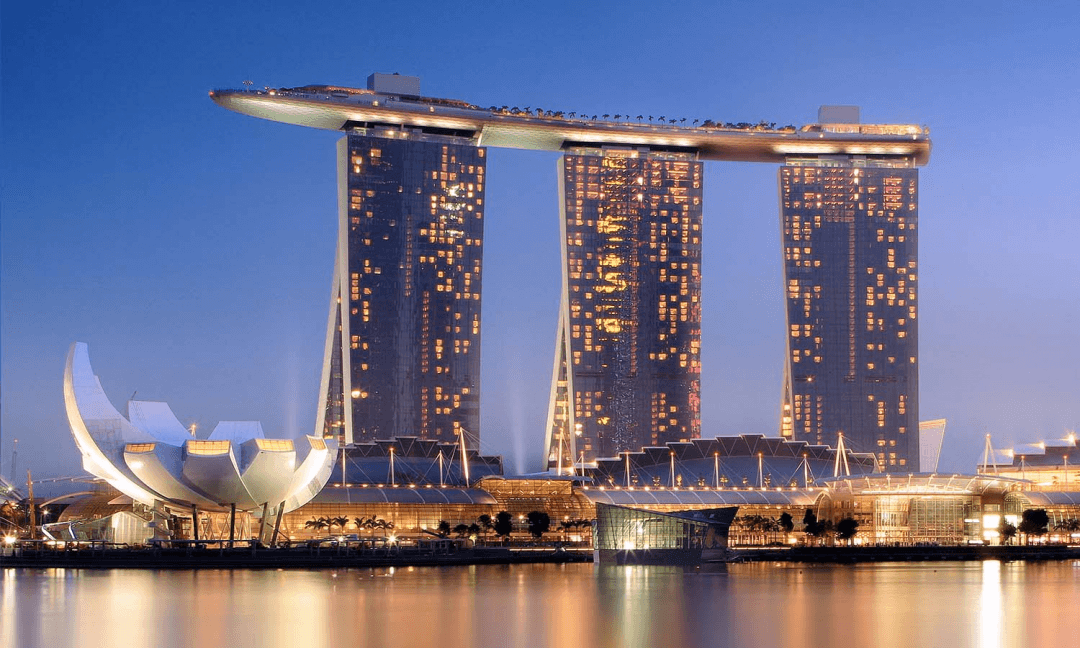
Southern Peripheral Road, Sector-69, Gurgaon
- 4 BHK Bedrooms
- Bathrooms
- 3270 Sq Ft - 4 BHK sq.ft
- Balconies
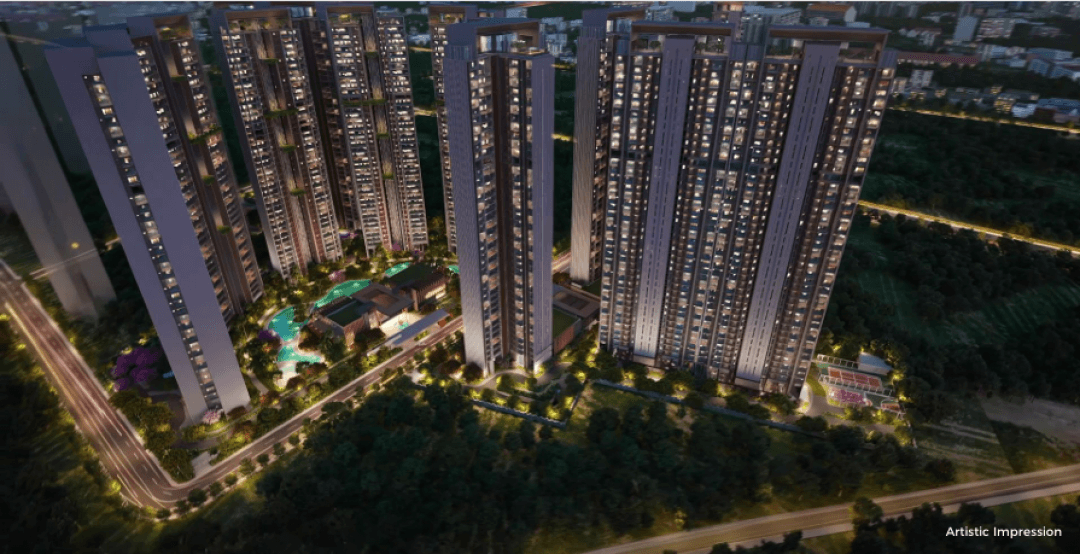
Southern Peripheral Road, Sector-71, Gurgaon
- 4 BHK Bedrooms
- Bathrooms
- 4BHK + Utility + 3480 Sq Ft sq.ft
- Balconies
