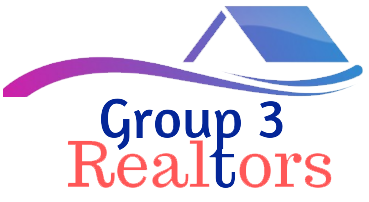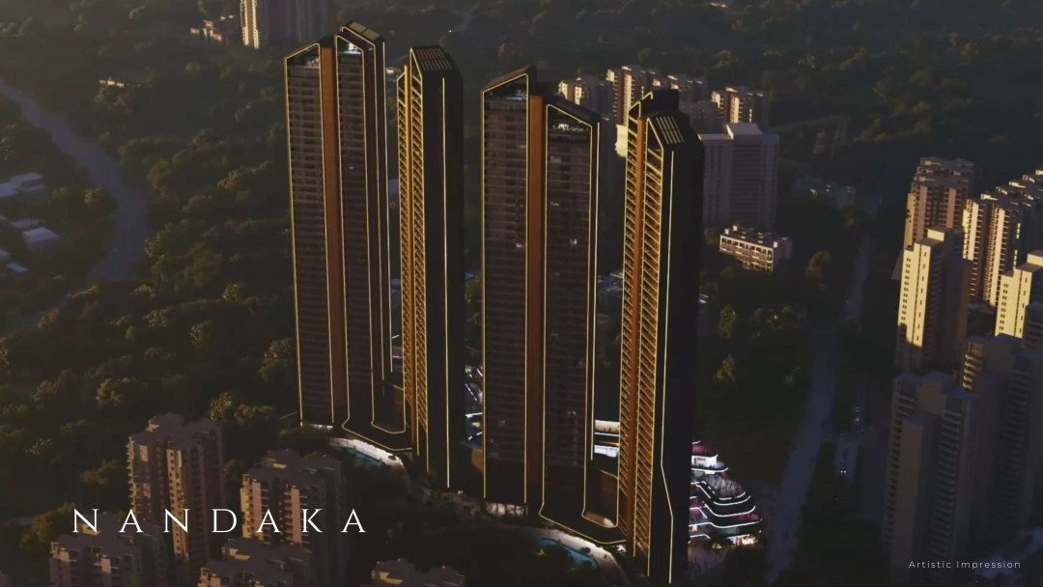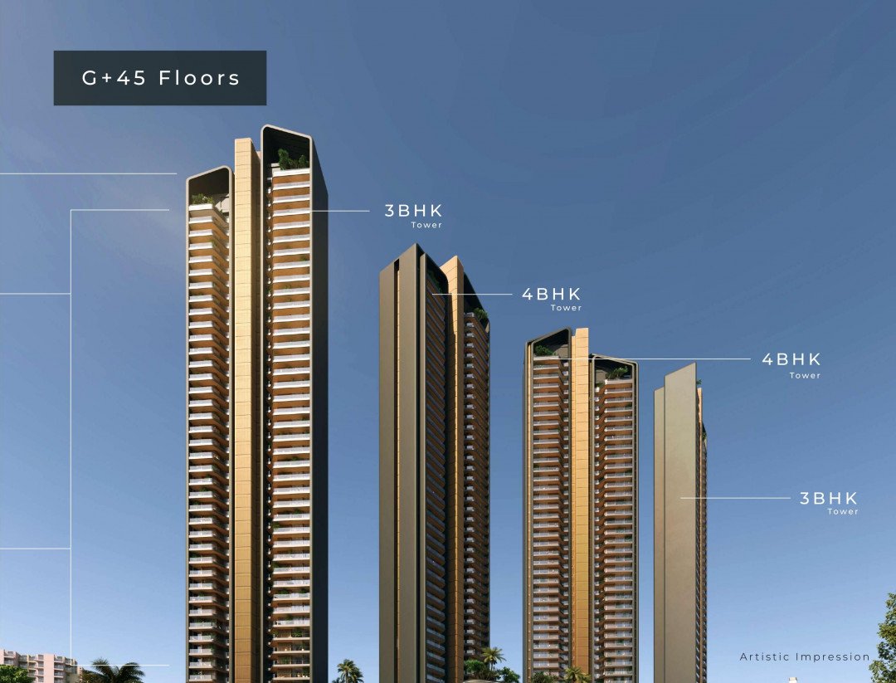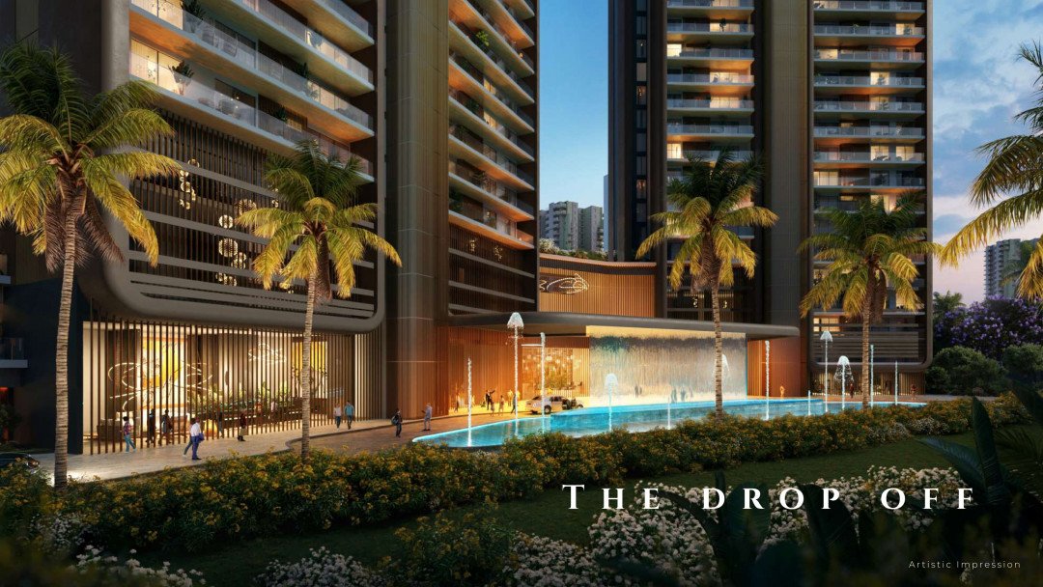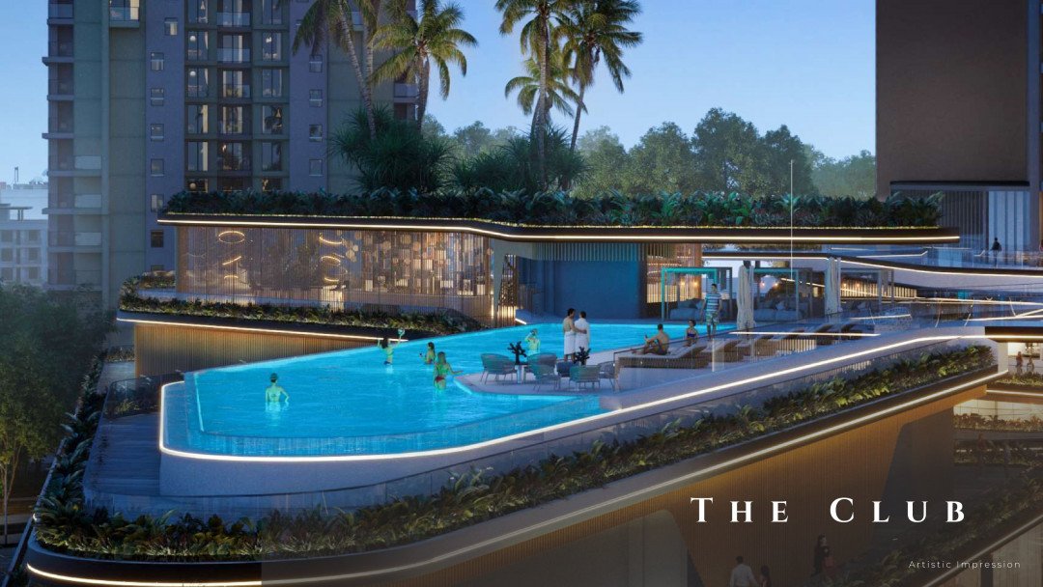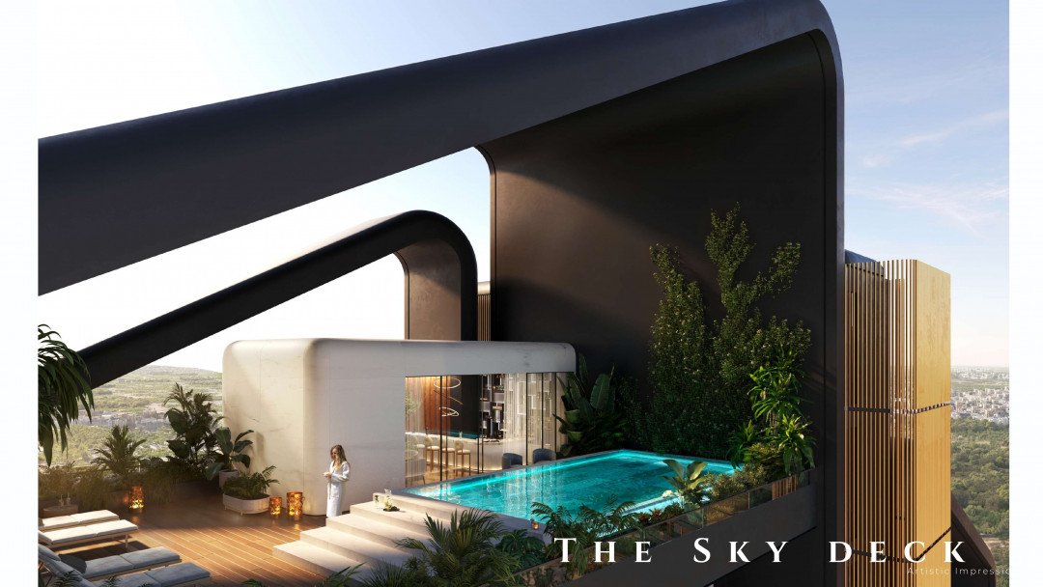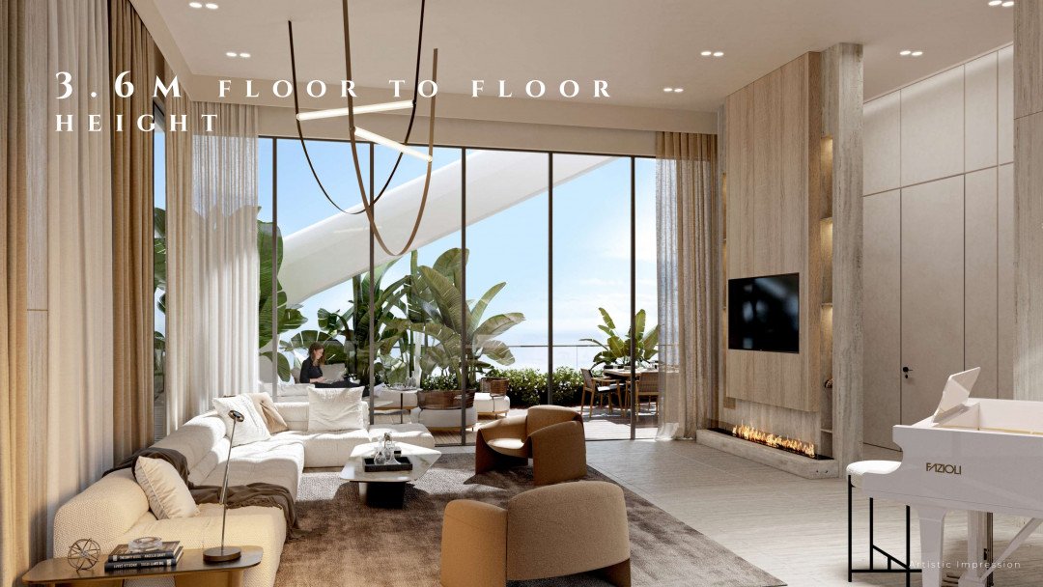Penthouse
5632 Sq Ft
45
Open: 1, Covered: 2
Yes
Yes
Full
East
Semi Furnished
Ganga Nandaka Pricing Details:-
Ganga Nandaka Property Details:-
Ganga Nandaka Overlooking:-
Ganga Nandaka Project Amenities:
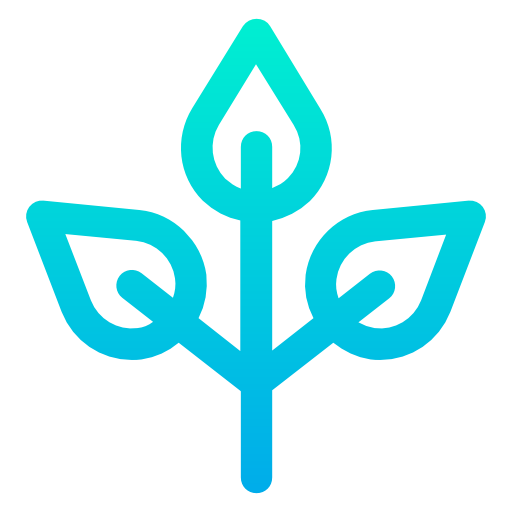 Garden/Park
Garden/Park
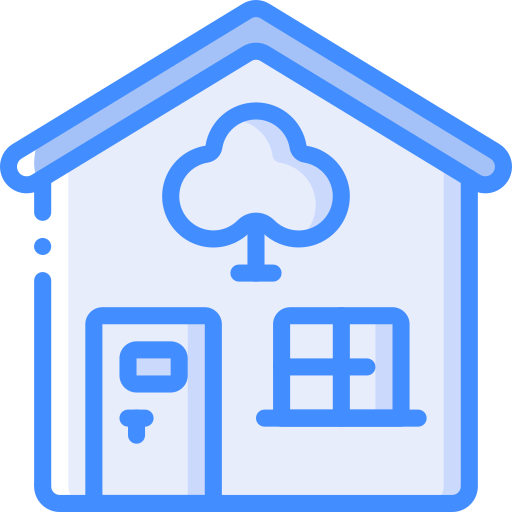 Club House
Club House
 Gym
Gym
 Intercom
Intercom
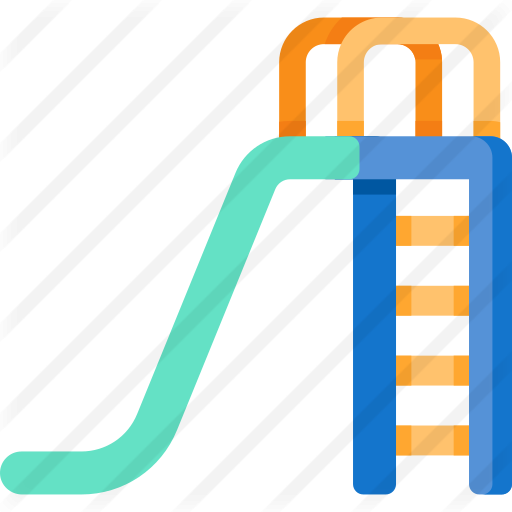 Kids Play Area
Kids Play Area
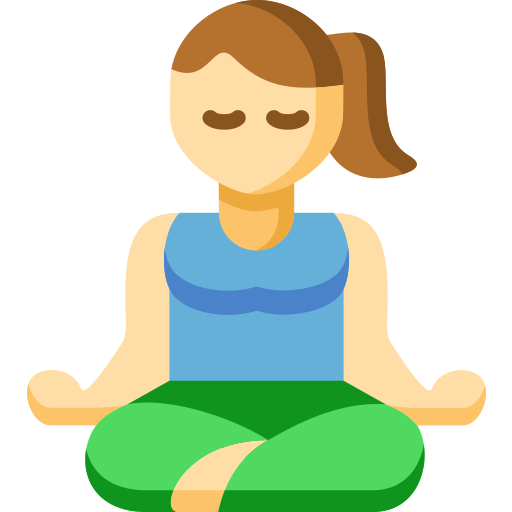 Meditation Center
Meditation Center
 Sports Facility
Sports Facility
 Rain Water Harvesting
Rain Water Harvesting
 Swimming Pool
Swimming Pool
 Wi-fi Connectivity
Wi-fi Connectivity
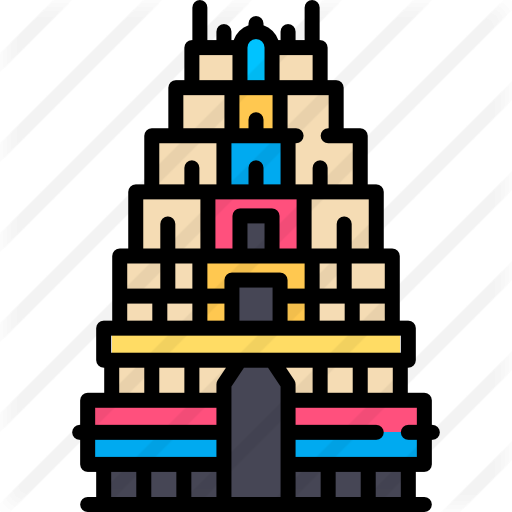 Temple
Temple
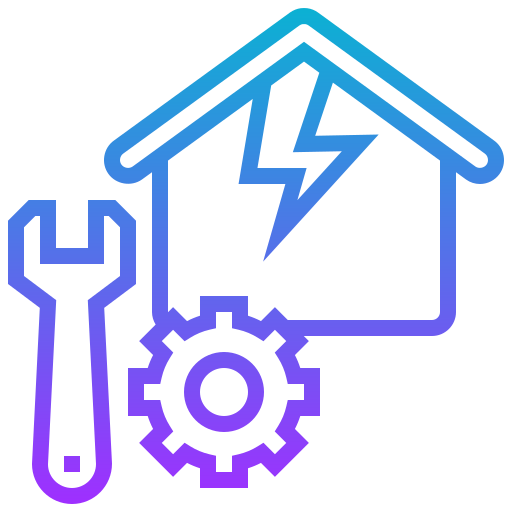 Maintenance Staff
Maintenance Staff
 Cafeteria
Cafeteria
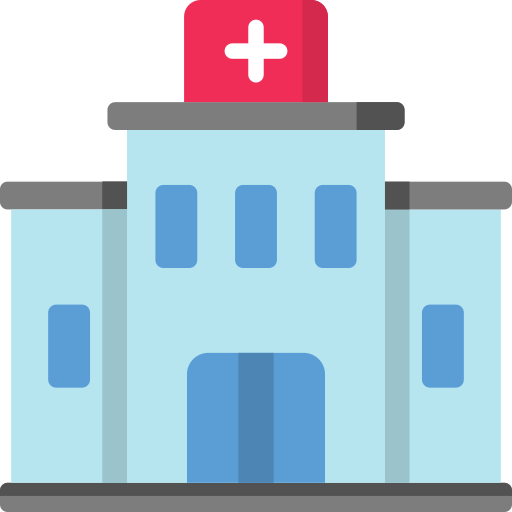 Hospital
Hospital
 Day Care Centre
Day Care Centre
 Open Space
Open Space
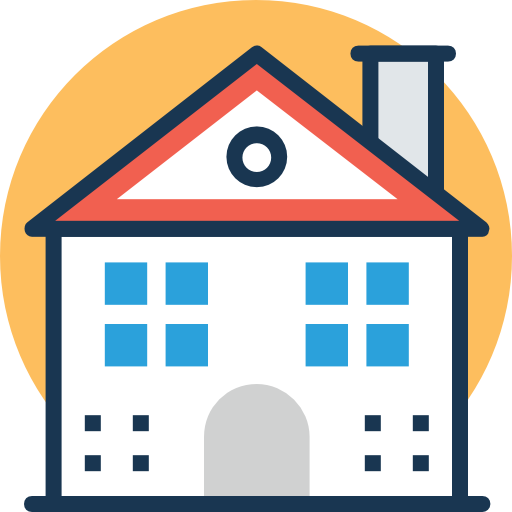 Guest House
Guest House
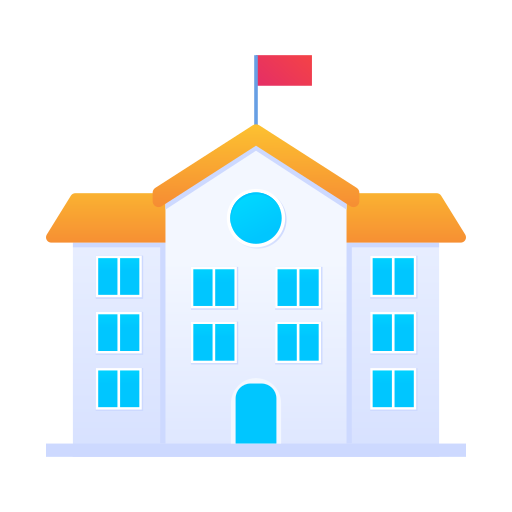 School
School
 Jogging Track
Jogging Track
 Shopping Center
Shopping Center
 Vastu Compliant
Vastu Compliant
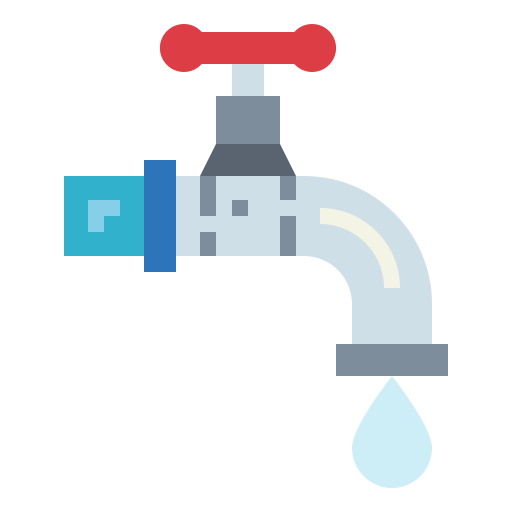 24 Hour Water Supply
24 Hour Water Supply
 Business Center
Business Center
 Air-conditioned
Air-conditioned
 Waste Disposal
Waste Disposal
 ATM
ATM
Ganga Nandaka Overview:
Ganga Nandaka, Sector 84, Gurgaon — Ultra-Luxury High-Rise Residences
Ganga Nandaka by Ganga Realty is an exceptional residential project located in the prime Sector 84 of Gurgaon, just off Dwarka Expressway. Spread across 8.34 acres, this premium gated community offers a harmonious blend of luxury, privacy, and sustainability.
The project features 4 iconic high-rise towers (G+45 to G+47 floors), offering only 2 exclusive residences per floor for unmatched privacy. The thoughtfully designed 3 BHK + Servant + Utility, 4 BHK + Servant + Utility, and penthouses redefine high-rise living with expansive layouts (2800 sq. ft. to 8000 sq. ft.), double-height balconies, and stunning city & Aravalli views.
Key Highlights
* Location: Sector 84, Gurgaon — near Dwarka Expressway, NH-8 & SPR
* Unit Types: 3 BHK + Servant + Utility, 4 BHK + Servant + Utility, Penthouses
* Size: 2800 – 8000 sq. ft.
* Possession: Expected by February 2028
* RERA Registration: GGM/752/484/2023/96
Amenities That Define Grand Living
* 100,000+ sq. ft. luxury clubhouse with gym, spa, library, co-working spaces
* 5 infinity-edge pools with cabanas and sundecks
* Miyawaki forest garden, jogging track, yoga & meditation zones
* Reflexology path, pet park, kids’ play area
* Private elevators + service elevators
* Smart home automation, VRV ACs, EV charging stations, full power backup
* 5-tier security with CCTV, access control & 24/7 surveillance
Connectivity
* 1.5 km from Dwarka Expressway
* 20-25 min to IGI Airport
* Close to schools, hospitals, malls & business hubs
Ganga Nandaka offers more than just a home — it’s a lifestyle that celebrates luxury, peace, and modern convenience in one of Gurugram’s most promising locations.
👉 Call Group3 Realtors today at +91-8745000414 to schedule your site visit or get a detailed price list!
Ganga Nandaka About Society (Highlights):
Ganga Nandaka, Sector 84, Gurgaon
Iconic High-Rise Living:
4 ultra-luxury towers rising up to G+47 floors, offering breathtaking views of the city skyline and Aravalli ranges.
Spacious Residences:
Premium 3 BHK + Servant + Utility, 4 BHK + Servant + Utility, and exclusive penthouse units (up to 8000 sq. ft.) with expansive balconies and large, airy interiors.
Grand Clubhouse:
Over 100,000 sq. ft. clubhouse with world-class facilities — indoor sports, wellness center, gymnasium, library, co-working space, fine dining zone, and entertainment lounges.
Infinity Swimming Pools:
Five designer infinity-edge pools with sun decks, cabanas, and poolside lounges for a resort-like experience.
Private Elevators:
2 apartments per floor with private and service elevators ensuring privacy and seamless movement.
Sustainable Green Spaces:
80% open area featuring Miyawaki forest garden, aromatic plantations, pet zones, meditation & yoga decks, jogging trails, and reflexology paths.
Luxury Specifications:
- 3.6 m floor-to-floor height
- Italian marble flooring
- Modular kitchens with premium fittings
- Smart home automation
- VRV/VRF air-conditioning
Future-Ready Infrastructure:
EV charging points, high-speed lifts, full power backup, multi-tier CCTV security, and access control systems.
Connectivity:
Just 1.5 km from Dwarka Expressway
20–25 min drive to IGI Airport
Excellent access to NH-8, SPR, and major corporate hubs
RERA Approved & Timely Delivery:
Registered under RERA No. GGM/752/484/2023/96, with expected possession by Feb 2028.
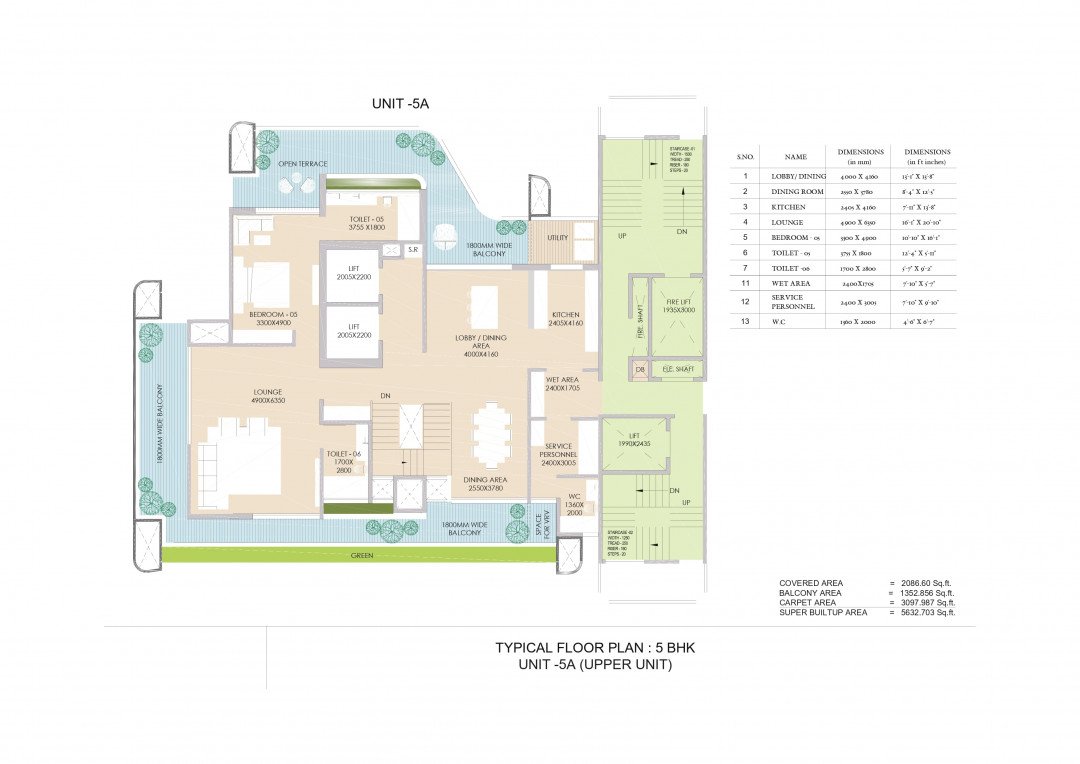
Similar Properties
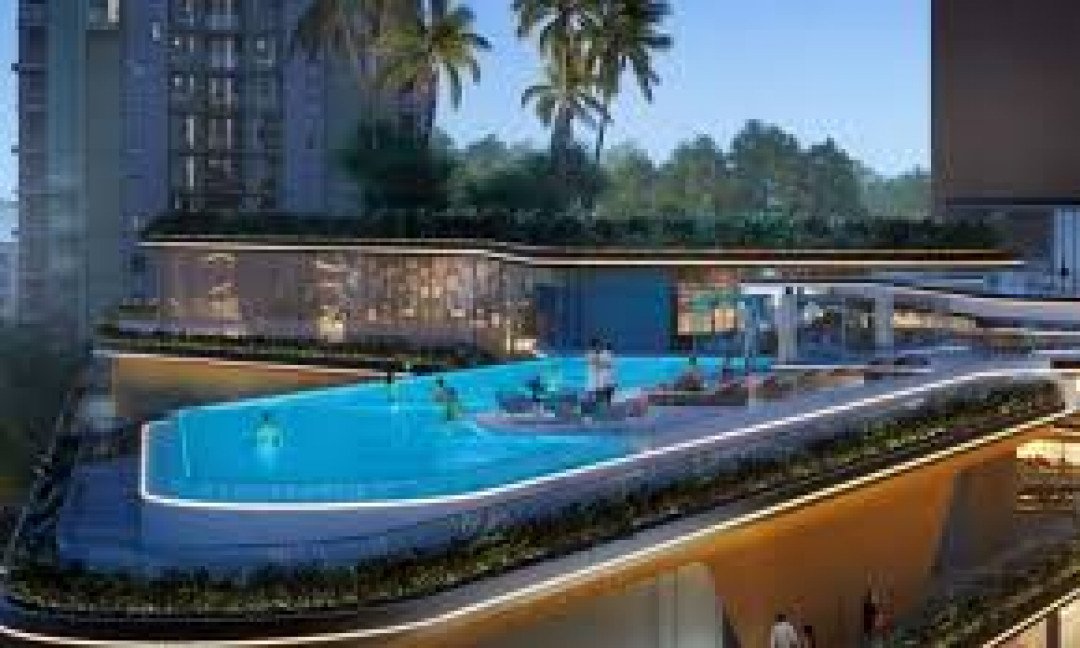
New Gurgaon, Sector-84, Gurgaon
- 3 BHK Bedrooms
- Bathrooms
- 3050 Sq Ft - 3 BHK sq.ft
- Balconies
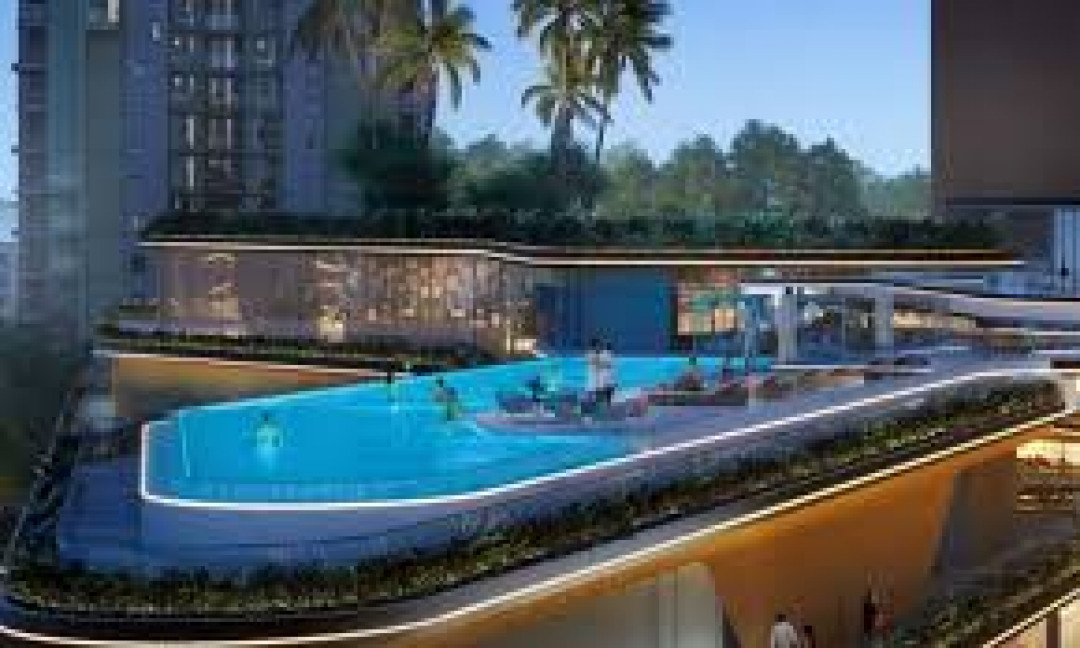
New Gurgaon, Sector-84, Gurgaon
- 4 BHK Bedrooms
- Bathrooms
- 3850 Sq Ft - 4 BHK sq.ft
- Balconies
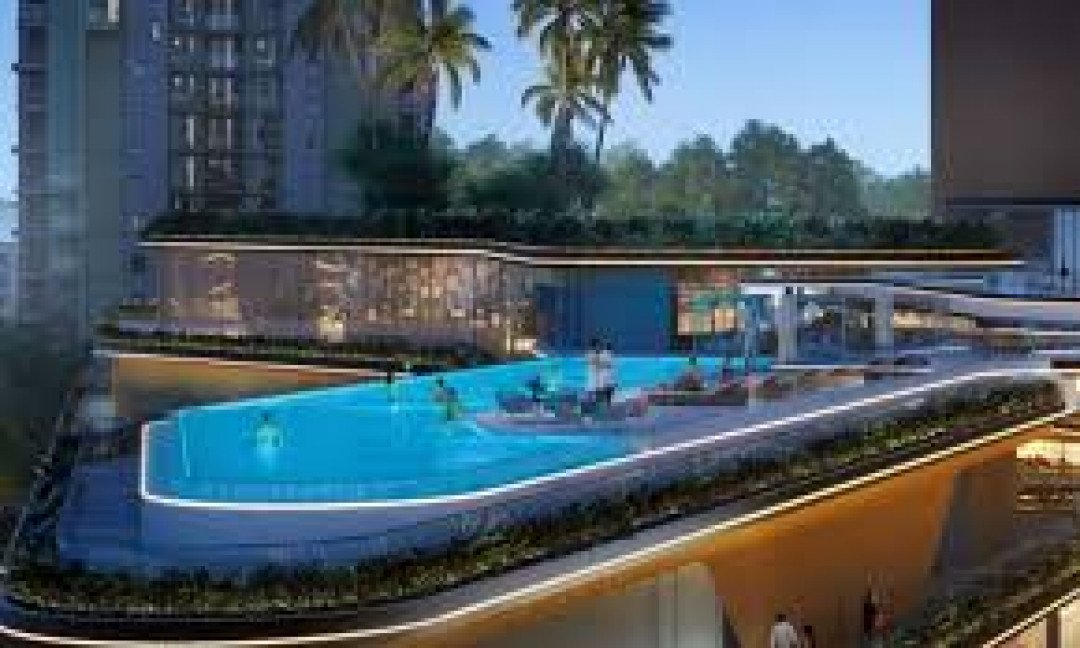
New Gurgaon, Sector-84, Gurgaon
- Penthouse Bedrooms
- Bathrooms
- 5632 Sq Ft - 5 BHK sq.ft
- Balconies
Related Properties In New Gurgaon
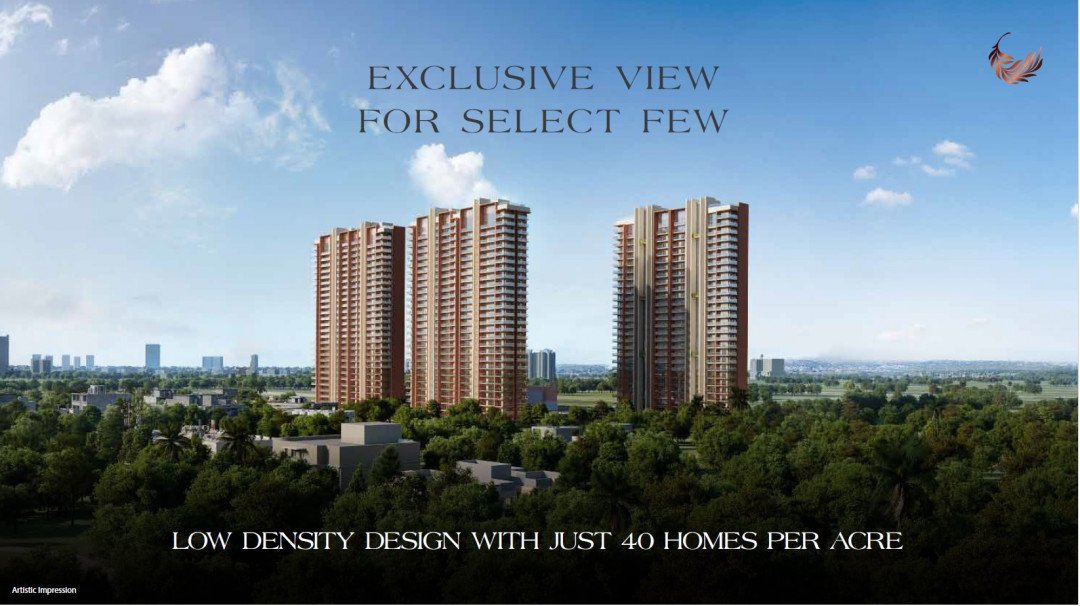
New Gurgaon, Sector-80, Gurgaon
- penthouse Bedrooms
- Bathrooms
- 7000 Sq Ft sq.ft
- Balconies
