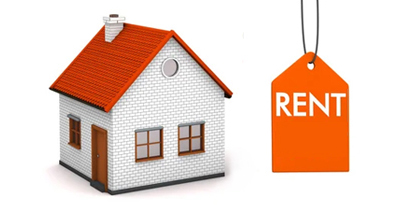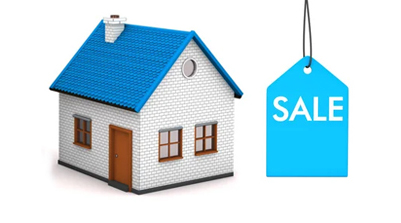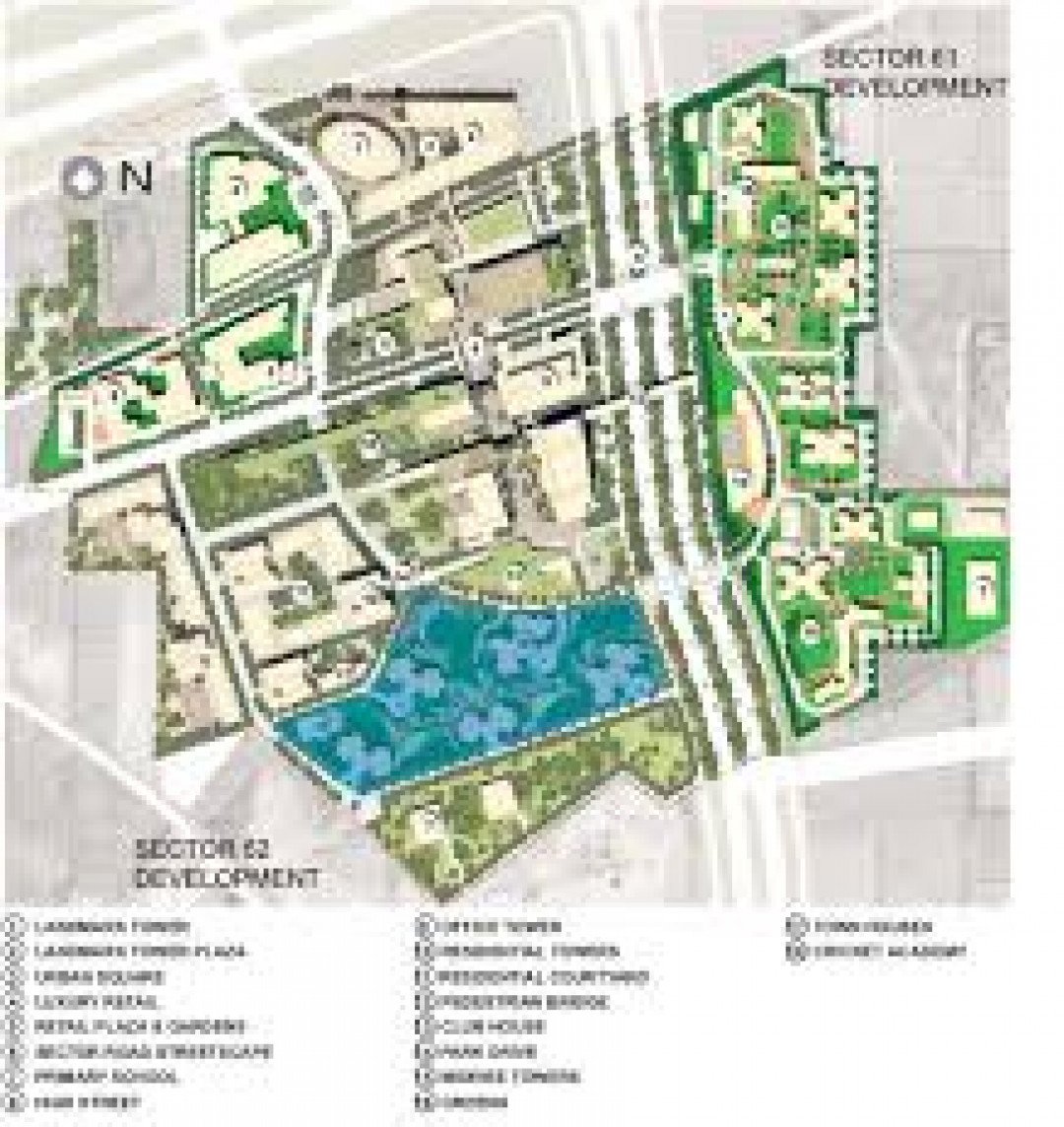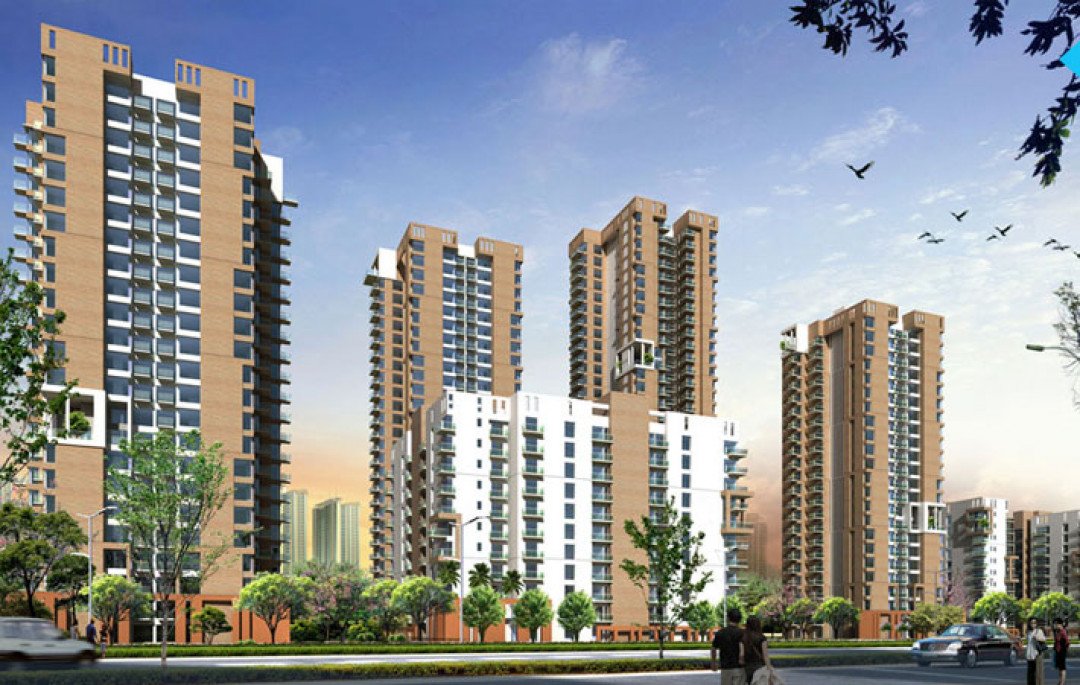
Pioneer Park Gurgaon Overview
“The twinge for home lives in all of us, the safe place where we can go as we are and not be questioned.”
The scheme ‘Pioneer Park Sector 61 Gurgaon’ is a dimensionally designed, most dominant and an outstanding residential structure. It is premeditated with an impression to grow an energetic centre of city life with an idea to become a premium residential community, an exclusive commercial address and a continuous entertainment terminus. The project Pioneer Park Sector 61 Gurgaon offers apartments and studio apartments in the configuration of 2, 3 and 4 BHK with a perfect combination of latest architecture and features to provide a relaxed & comfortable living. The sizes of the apartment vary in between from 111.48 Sq. mtr to 236.9 Sq. mtr, the studio apartment is 22.3 Sq. mtr and the price choices from 96 Lacs to 20.4 Cr. The project is spread across a total area of 75 acres of lavish green surroundings land, consisting of a total of 14 towers of 32 floors and a total of 900 units of accommodation has been provided. It is ready to move with possession offered in Nov 2015, apartments and by endorsing its name in a real sense, one’s solitude and superfluity preside over all around. It is an all-sides open supernaturally designed pleasant apartments with integrated architecture and superior welkin garden galleries promise to take the breath away. Factual to its title, at Pioneer confidentiality and happiness leads complete at the same time. “Pioneer Park Sector 61 Gurgaon”
About Builder/Group:
The project ‘Pioneer Park Sector 61 Gurgaon is planned by universally celebrated designers of pioneer Urban Land and Infrastructure Ltd, has been in a joint venture partnership with Unitech Ltd. The group has been involved in producing various residential and commercial projects with beautifully crafted insides as well as outsides. This name stands for faith and confidence and is backed by a team of acquainted specialists comprising of architects, engineers & marketing and congenital to the industries known for their timely deliveries with customer satisfaction.
Conclusion:
The project Pioneer Park Sector 61 Gurgaon seems like an egregious place to live, work and play for today and in the future, hence without putting any weight on mind one must book a space in this unique scheme.
Pioneer Park Project Highlights
Pioneer Park Gurgaon Key Features
- 2 , 3, 4 BHK apartments in Sector 61,62 Gurgaon
- Ready to Move in Apartments
- Ample Sunlight in Apartment
- Situated on Golf Course Extension Road.
- Well connected to N.H-8 and Golf Course Road.
- Excellent connectivity to Gurgaon – NCR through the upcoming metro.
- Proximity to residential, retail and commercial development on Golf Course Road.
- World-class schools such as Heritage School, DPS, Amity, Pathways & GD Goenka within 20 minutes driving distance.
- Leading hospitals such as Medicity, Artemis, Max, Fortis, Apollo within 20 minutes driving distance.
Pioneer Park Amenities
 Garden/Park
Garden/Park
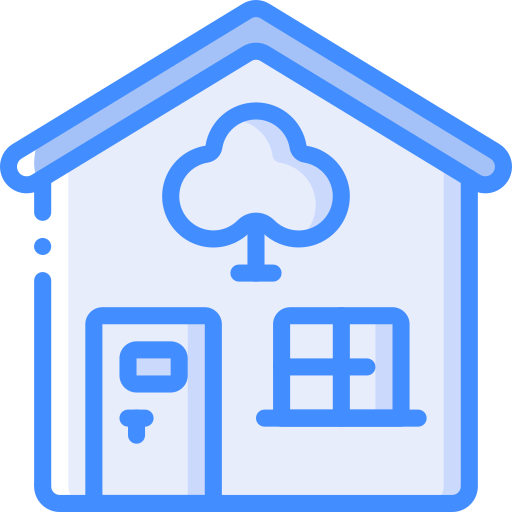 Club House
Club House
 Gym
Gym
 Intercom
Intercom
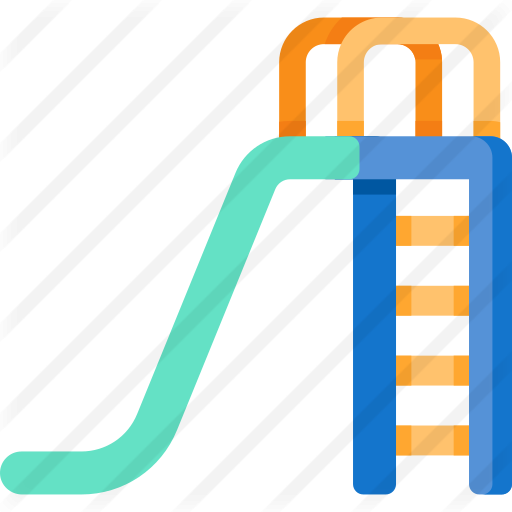 Kids Play Area
Kids Play Area
 Meditation Center
Meditation Center
 Sports Facility
Sports Facility
 Rain Water Harvesting
Rain Water Harvesting
 Swimming Pool
Swimming Pool
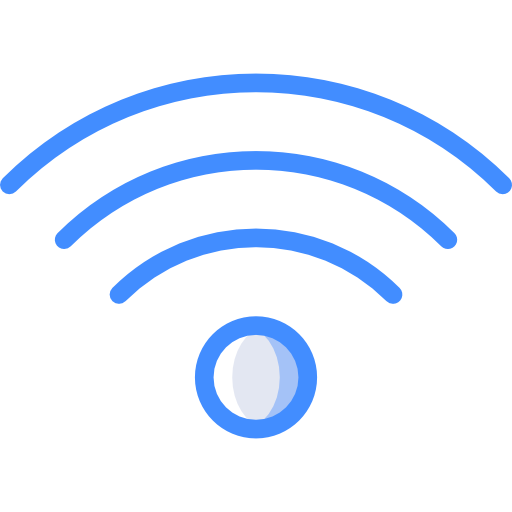 Wi-fi Connectivity
Wi-fi Connectivity
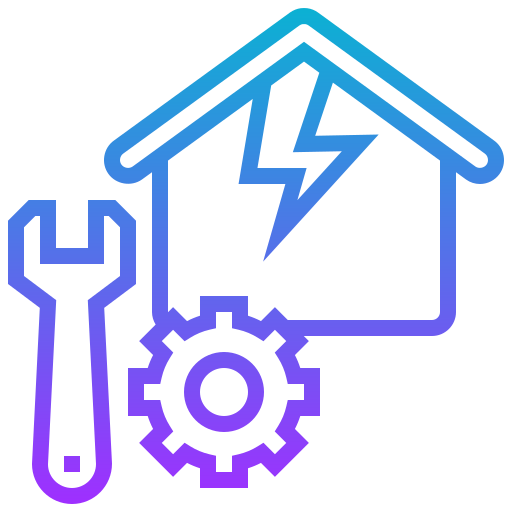 Maintenance Staff
Maintenance Staff
 Cafeteria
Cafeteria
 Day Care Centre
Day Care Centre
 Open Space
Open Space
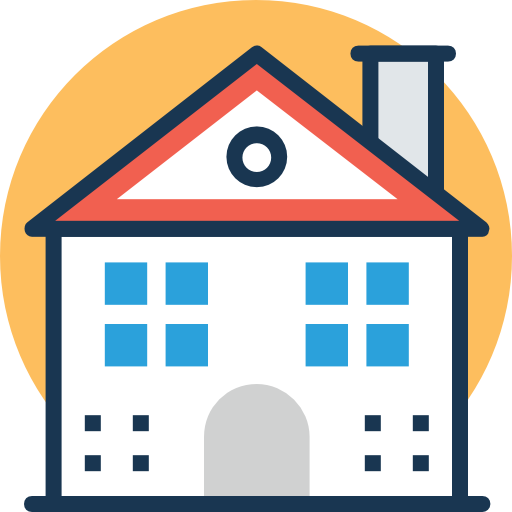 Guest House
Guest House
 School
School
 Jogging Track
Jogging Track
 Shopping Center
Shopping Center
 Vastu Compliant
Vastu Compliant
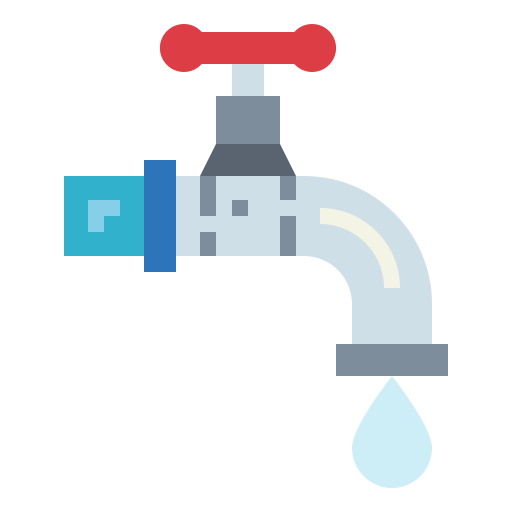 24 Hour Water Supply
24 Hour Water Supply
 Air-conditioned
Air-conditioned
 Waste Disposal
Waste Disposal
 ATM
ATM
Pioneer Park Price List
Configuration: | Size: (in sq. ft.) | Price: (in INR.) |
| 2 BHK | 1200 - 1300 | INR 1.05 crore onwards |
| 3 BHK + SQ | 1580 - 2250 | INR 1.35 crore onwards |
| 4 BHK + SQ | 2550 | INR 2.16 crore onwards |

