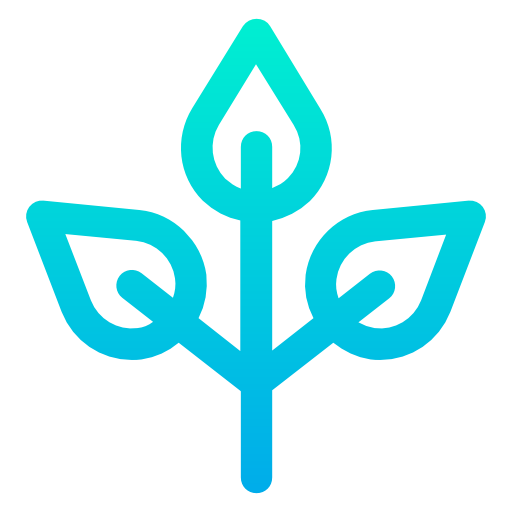 Garden/Park
Garden/Park
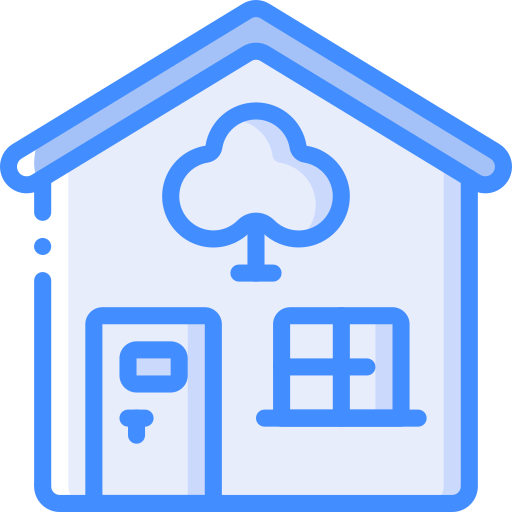 Club House
Club House
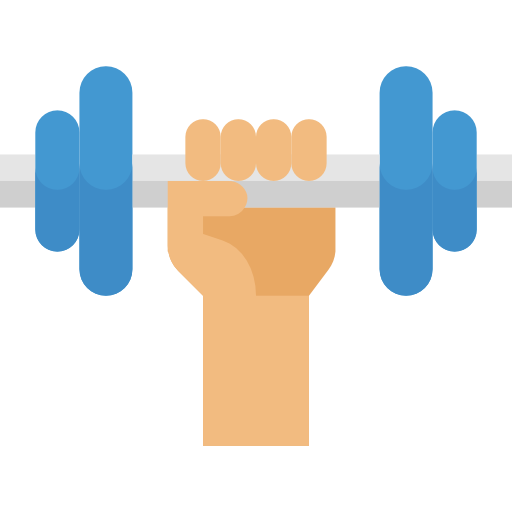 Gym
Gym
 Intercom
Intercom
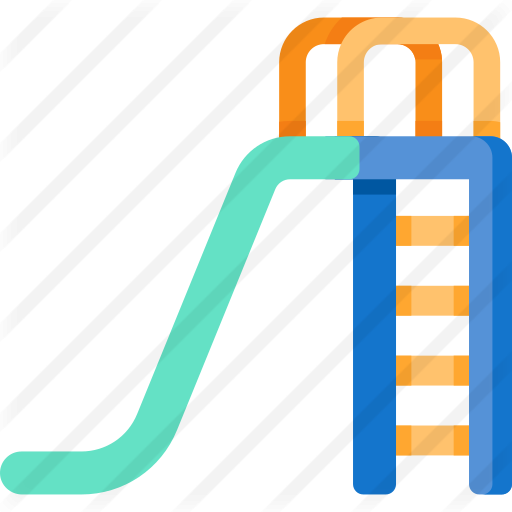 Kids Play Area
Kids Play Area
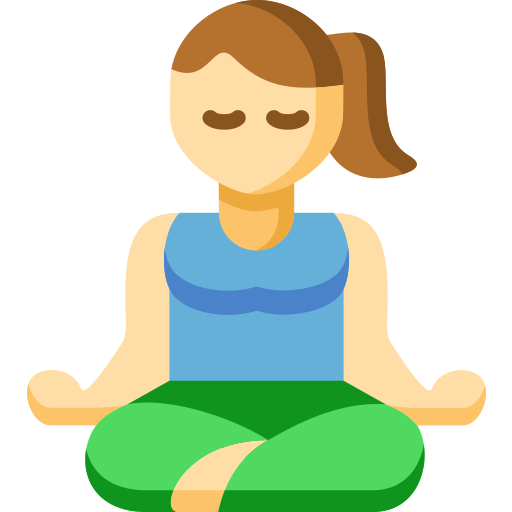 Meditation Center
Meditation Center
 Sports Facility
Sports Facility
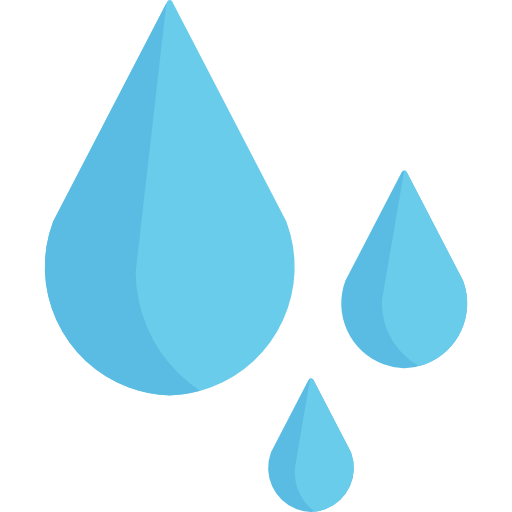 Rain Water Harvesting
Rain Water Harvesting
 Swimming Pool
Swimming Pool
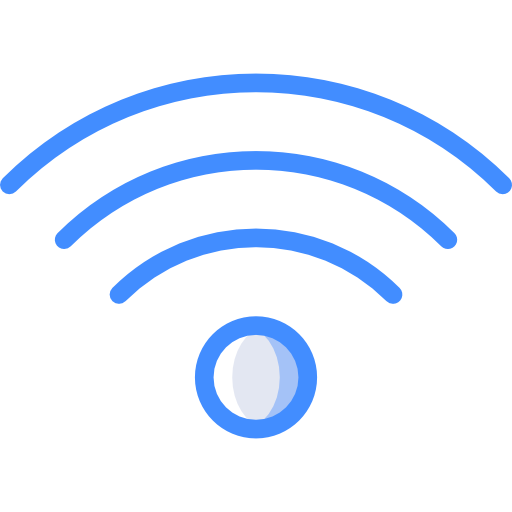 Wi-fi Connectivity
Wi-fi Connectivity
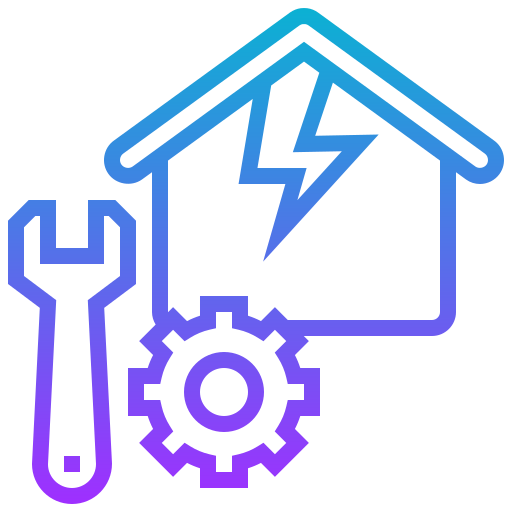 Maintenance Staff
Maintenance Staff
 Cafeteria
Cafeteria
 Day Care Centre
Day Care Centre
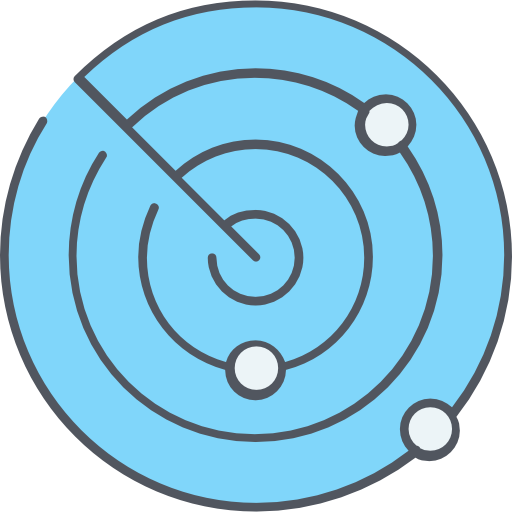 Open Space
Open Space
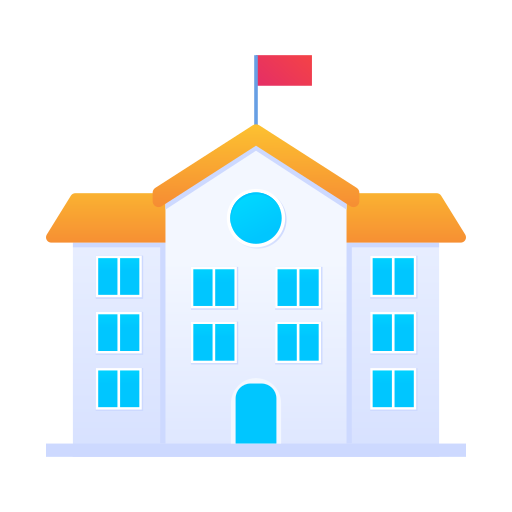 School
School
 Jogging Track
Jogging Track
 Shopping Center
Shopping Center
 Vastu Compliant
Vastu Compliant
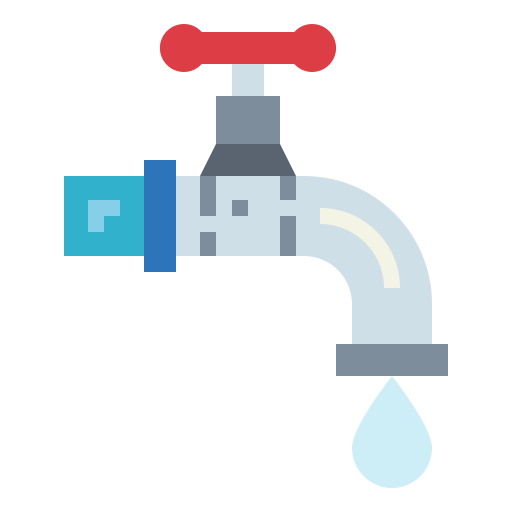 24 Hour Water Supply
24 Hour Water Supply
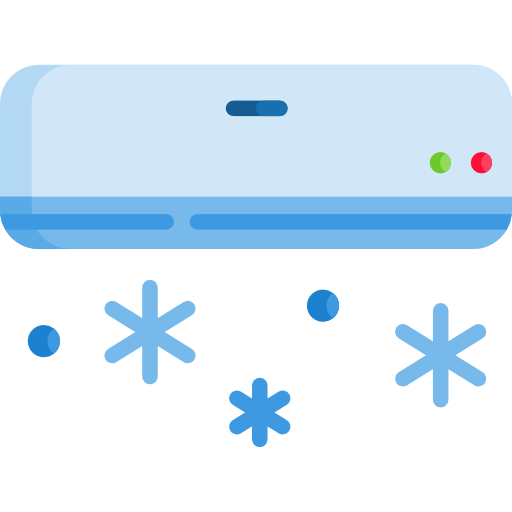 Air-conditioned
Air-conditioned
 Waste Disposal
Waste Disposal
 ATM
ATM
NA
Golf Course Extension Road, Sector-62,Gurgaon
Golf Course Extension Road, Sector-62,Gurgaon
Golf Course Extension Road, Sector-62,Gurgaon
Golf Course Extension Road, Sector-62,Gurgaon
Golf Course Extension Road, Sector-62,Gurgaon
Golf Course Extension Road, Sector-62,Gurgaon
Golf Course Extension Road, Sector-62,Gurgaon
Golf Course Extension Road, Sector-59,Gurgaon
Golf Course Extension Road, Sector-66,Gurgaon
Golf Course Extension Road, Sector-65,Gurgaon
Golf Course Extension Road, Sector-65,Gurgaon
Golf Course Extension Road, Sector-58,Gurgaon
Golf Course Extension Road, Sector-58,Gurgaon
Golf Course Extension Road, Sector-59,Gurgaon
Golf Course Extension Road, Sector-60,Gurgaon
Golf Course Extension Road, Sector-65,Gurgaon
Golf Course Extension Road, Sector-65,Gurgaon
Golf Course Extension Road, Sector-66,Gurgaon
Golf Course Extension Road, Sector-59,Gurgaon
Golf Course Extension Road, Sector-66,Gurgaon
Golf Course Extension Road, Sector-66,Gurgaon
Golf Course Extension Road, Sector-66,Gurgaon
Golf Course Extension Road, Sector-65,Gurgaon
Golf Course Extension Road, Sector-66,Gurgaon
Golf Course Extension Road, Sector-65,Gurgaon
Golf Course Extension Road, Sector-66,Gurgaon
Golf Course Extension Road, Sector-67,Gurgaon
Golf Course Extension Road, Sector-67,Gurgaon
Golf Course Extension Road, Sector-67,Gurgaon
Golf Course Extension Road, Sector-67,Gurgaon
Golf Course Extension Road, Sector-67,Gurgaon
Golf Course Extension Road, Sector-62,Gurgaon
Golf Course Extension Road, Sector-62,Gurgaon
Golf Course Extension Road, Sector-62,Gurgaon